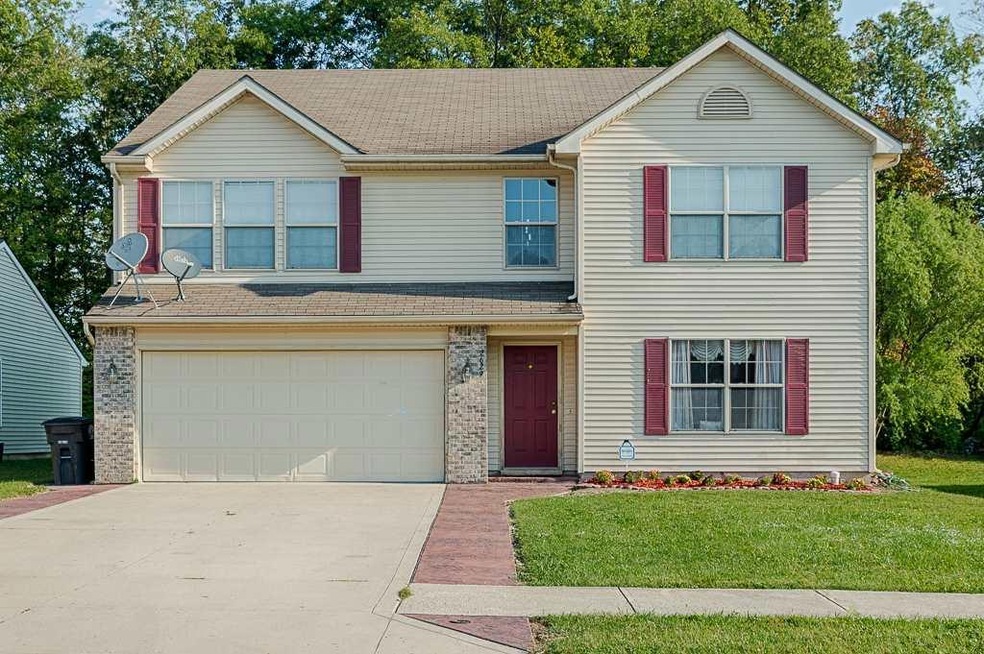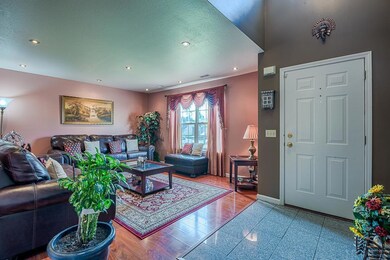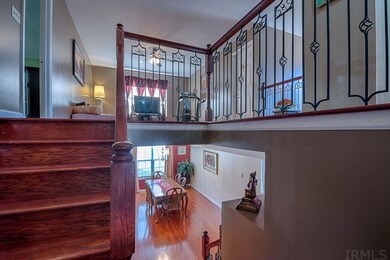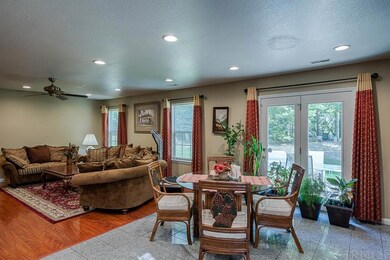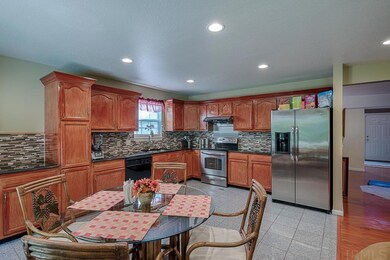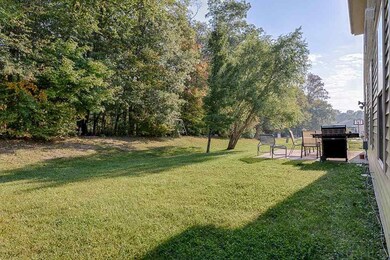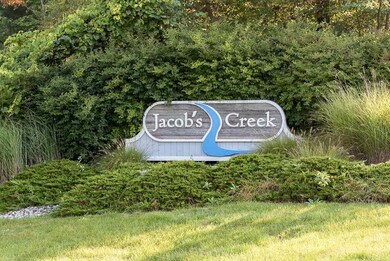
2629 Jacobs Creek Run Fort Wayne, IN 46825
North Pointe NeighborhoodHighlights
- Partially Wooded Lot
- Security System Leased
- Ceiling Fan
- 2 Car Attached Garage
- Forced Air Heating and Cooling System
- Level Lot
About This Home
As of November 2017***SPACIOUS with HIGH END FINISHES***Lots of room to grow in this almost 3,000 Sq Ft Home! 4 Bedrooms*3 FULL Baths* Main Floor features a formal living room, dining room and family room are perfect for everyday living or entertaining*Large Open Eat in Kitchen with Granite Counter Top, Backsplash and Powerfully Range Hood vented to the outside*Den/Office & Full Bath. An open staircase brings you to the expansive upper level. The large loft is ideal for a quiet study or play area for the children. The master suite with plenty of room for a sitting area, offers an en-suite bath plus large walk-in closet.*3 additional good size bedrooms and a full guest bath with double vanity. MARBLE floors in foyer, kitchen and all bathrooms. Engineered Hardwood in most room on 1st floor. Other updated features are wood stairs w/ iron baluster, stamped concrete extended driveway, can lights. Security system allows owner to control alarm, thermostat and garage from mobile phone. **BRAND NEW CARPET UPSTAIRS**ALL APPLIANCES STAY (including Washer and Dryer)** Newer hot water heater. Wooded backyard with patio and fire pit. Close to shopping, restaurants, and hospitals. This beautiful home is move-in ready.
Home Details
Home Type
- Single Family
Est. Annual Taxes
- $1,616
Year Built
- Built in 2002
Lot Details
- 7,200 Sq Ft Lot
- Lot Dimensions are 60x120
- Level Lot
- Partially Wooded Lot
HOA Fees
- $12 Monthly HOA Fees
Parking
- 2 Car Attached Garage
- Off-Street Parking
Home Design
- Brick Exterior Construction
- Slab Foundation
- Vinyl Construction Material
Interior Spaces
- 2,924 Sq Ft Home
- 2-Story Property
- Ceiling Fan
- Security System Leased
- Disposal
- Electric Dryer Hookup
Bedrooms and Bathrooms
- 4 Bedrooms
- Split Bedroom Floorplan
Schools
- Lincoln Elementary School
- Shawnee Middle School
- Northrop High School
Utilities
- Forced Air Heating and Cooling System
Community Details
- Jacobs Creek Subdivision
Listing and Financial Details
- Assessor Parcel Number 02-08-18-228-012.000-072
Ownership History
Purchase Details
Home Financials for this Owner
Home Financials are based on the most recent Mortgage that was taken out on this home.Purchase Details
Purchase Details
Purchase Details
Purchase Details
Home Financials for this Owner
Home Financials are based on the most recent Mortgage that was taken out on this home.Purchase Details
Similar Homes in Fort Wayne, IN
Home Values in the Area
Average Home Value in this Area
Purchase History
| Date | Type | Sale Price | Title Company |
|---|---|---|---|
| Deed | $193,500 | -- | |
| Warranty Deed | $193,500 | Fidelity Natl Title Co Llc | |
| Special Warranty Deed | -- | None Available | |
| Special Warranty Deed | -- | None Available | |
| Sheriffs Deed | $195,496 | None Available | |
| Warranty Deed | -- | Three Rivers Title Company I | |
| Corporate Deed | -- | Three Rivers Title Company I |
Mortgage History
| Date | Status | Loan Amount | Loan Type |
|---|---|---|---|
| Open | $116,100 | New Conventional | |
| Previous Owner | $100,000 | Credit Line Revolving | |
| Previous Owner | $105,400 | Future Advance Clause Open End Mortgage | |
| Previous Owner | $146,450 | FHA |
Property History
| Date | Event | Price | Change | Sq Ft Price |
|---|---|---|---|---|
| 06/16/2025 06/16/25 | Pending | -- | -- | -- |
| 04/17/2025 04/17/25 | Price Changed | $320,000 | -2.7% | $109 / Sq Ft |
| 04/02/2025 04/02/25 | Price Changed | $329,000 | -3.2% | $113 / Sq Ft |
| 03/20/2025 03/20/25 | For Sale | $339,900 | +75.7% | $116 / Sq Ft |
| 11/30/2017 11/30/17 | Sold | $193,500 | -0.7% | $66 / Sq Ft |
| 10/12/2017 10/12/17 | Pending | -- | -- | -- |
| 10/02/2017 10/02/17 | For Sale | $194,900 | -- | $67 / Sq Ft |
Tax History Compared to Growth
Tax History
| Year | Tax Paid | Tax Assessment Tax Assessment Total Assessment is a certain percentage of the fair market value that is determined by local assessors to be the total taxable value of land and additions on the property. | Land | Improvement |
|---|---|---|---|---|
| 2024 | $4,827 | $295,300 | $33,300 | $262,000 |
| 2022 | $2,765 | $245,100 | $33,300 | $211,800 |
| 2021 | $2,381 | $212,700 | $20,800 | $191,900 |
| 2020 | $2,182 | $199,800 | $20,800 | $179,000 |
| 2019 | $1,995 | $184,000 | $20,800 | $163,200 |
| 2018 | $1,781 | $163,800 | $20,800 | $143,000 |
| 2017 | $1,785 | $162,900 | $20,800 | $142,100 |
| 2016 | $1,616 | $149,900 | $20,800 | $129,100 |
| 2014 | $1,456 | $141,300 | $20,800 | $120,500 |
| 2013 | $1,455 | $141,300 | $20,800 | $120,500 |
Agents Affiliated with this Home
-
Lori Mills

Seller's Agent in 2025
Lori Mills
CENTURY 21 Bradley Realty, Inc
(260) 385-4092
1 in this area
69 Total Sales
-
Son Huynh

Seller's Agent in 2017
Son Huynh
CENTURY 21 Bradley Realty, Inc
(260) 602-5647
220 Total Sales
Map
Source: Indiana Regional MLS
MLS Number: 201745459
APN: 02-08-18-228-012.000-072
- 2604 Bellevue Dr
- 7318 Sageport Place
- 2418 Jacobs Creek Run
- 2611 Broken Arrow Dr
- 3120 Sterling Ridge Cove
- 3135 Sterling Ridge Cove Unit 55
- 2135 Otsego Dr
- 3018 Caradoza Cove
- 2703 Foxchase Run
- 7811 Eagle Trace Cove
- 7914 Stonegate Place
- 7547 Auburn Rd
- 8403 Swifts Run
- 8620 Shearwater Pass
- 3224 Shoaff Park River Dr
- 2812 Cliffwood Ln
- 6303 Becker Dr
- 4648 Parkerdale Dr
- 4631 Parkerdale Dr
- 8646 Artemis Ln
