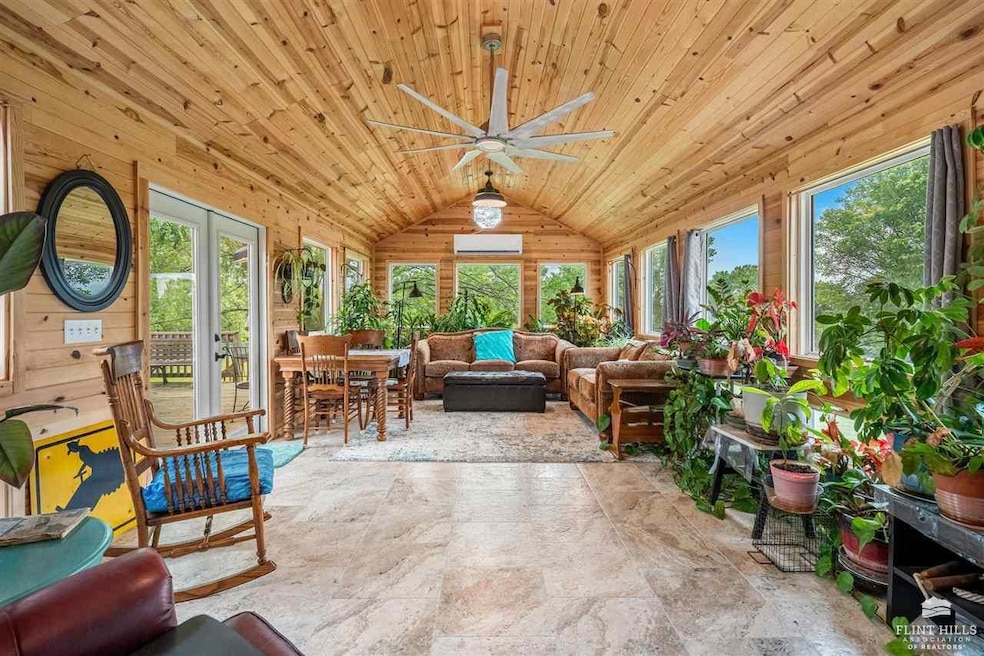2629 Mockingbird Rd Milford, KS 66514
Estimated payment $2,977/month
Highlights
- Spa
- Contemporary Architecture
- No HOA
- Deck
- Sun or Florida Room
- Eat-In Kitchen
About This Home
Located just minutes from Milford Lake State Park, discover this beautifully updated 5BR (1 is N/C), 3BA on 2 acres. Offering over 4,000 sq ft. This property includes 30x26 detached two-car garage and 30x30 shop—perfect for hobbies & storage. The main floor features an inviting open layout with a gorgeous sunroom that overlooks the expansive deck, complete with a relaxing hot tub & views of the beautifully landscaped yard and raised garden beds. The spacious kitchen is designed for both function and style, with ample cabinet space & large pantry. The main level also includes a luxurious primary suite with private bath, two additional bedrooms, and a second full bath and laundry room. One of the home's most unique features is the fabulous breezeway/sitting area, enhanced by an overhead glass garage door that floods the space with natural light—perfect for entertaining or enjoying quiet mornings. The finished basement offers 2 more bedrooms and 1 bath, storage room and sitting room.
Home Details
Home Type
- Single Family
Est. Annual Taxes
- $4,982
Year Built
- Built in 1990
Lot Details
- 2 Acre Lot
- Fenced
Parking
- 2 Car Garage
Home Design
- Contemporary Architecture
- Ranch Style House
- Composition Roof
- Hardboard
Interior Spaces
- 1,690 Sq Ft Home
- Living Room with Fireplace
- Dining Room
- Sun or Florida Room
- Eat-In Kitchen
- Laundry Room
Bedrooms and Bathrooms
- 5 Bedrooms | 3 Main Level Bedrooms
- 3 Full Bathrooms
Finished Basement
- 1 Bathroom in Basement
- 2 Bedrooms in Basement
Outdoor Features
- Spa
- Deck
- Patio
Utilities
- Central Air
- Water Softener
Community Details
- No Home Owners Association
Map
Home Values in the Area
Average Home Value in this Area
Tax History
| Year | Tax Paid | Tax Assessment Tax Assessment Total Assessment is a certain percentage of the fair market value that is determined by local assessors to be the total taxable value of land and additions on the property. | Land | Improvement |
|---|---|---|---|---|
| 2025 | $5,142 | $50,837 | $4,428 | $46,409 |
| 2024 | $4,970 | $47,511 | $3,996 | $43,515 |
| 2023 | $4,982 | $45,684 | $3,881 | $41,803 |
| 2022 | $0 | $34,648 | $3,536 | $31,112 |
| 2021 | $0 | $29,180 | $3,565 | $25,615 |
| 2020 | $3,710 | $28,058 | $3,565 | $24,493 |
| 2019 | $3,543 | $26,979 | $2,990 | $23,989 |
| 2018 | $3,480 | $26,450 | $2,875 | $23,575 |
| 2017 | $3,423 | $25,645 | $5,175 | $20,470 |
| 2016 | $3,462 | $25,645 | $2,990 | $22,655 |
| 2015 | $3,351 | $25,714 | $2,300 | $23,414 |
| 2014 | $3,166 | $25,300 | $2,300 | $23,000 |
Property History
| Date | Event | Price | Change | Sq Ft Price |
|---|---|---|---|---|
| 08/25/2025 08/25/25 | Pending | -- | -- | -- |
| 07/10/2025 07/10/25 | Price Changed | $485,000 | -2.0% | $287 / Sq Ft |
| 06/06/2025 06/06/25 | For Sale | $495,000 | +98.0% | $293 / Sq Ft |
| 02/25/2015 02/25/15 | Sold | -- | -- | -- |
| 01/12/2015 01/12/15 | Pending | -- | -- | -- |
| 09/20/2014 09/20/14 | For Sale | $250,000 | -- | $74 / Sq Ft |
Mortgage History
| Date | Status | Loan Amount | Loan Type |
|---|---|---|---|
| Closed | $159,500 | New Conventional | |
| Closed | $62,579 | Unknown |
Source: Flint Hills Association of REALTORS®
MLS Number: FHR20251511
APN: 042-09-0-00-07-003.01-0
- 3223 Weaver Dr
- 3409 Cedar Ln
- 10812 Moske Cir
- 1840 Katie Rose Trail
- 1801 Katie Rose Trail
- 1814 Nicole Ln
- 2217 Brooke Bend
- 6615 Reynolds Rd
- 2014 Deer Trail
- 2003 Brooke Bend
- 2018 Quail Run
- 2007 Quail Run
- 5816 Kansas 244
- 2119 Killdeer Rd
- 2110 Thompson Dr
- 3029 Rucker Rd
- 1129 Marshall Cir
- 2101 Thompson Dr
- 2117 Thompson Dr
- 1906 Ehlers Ct







