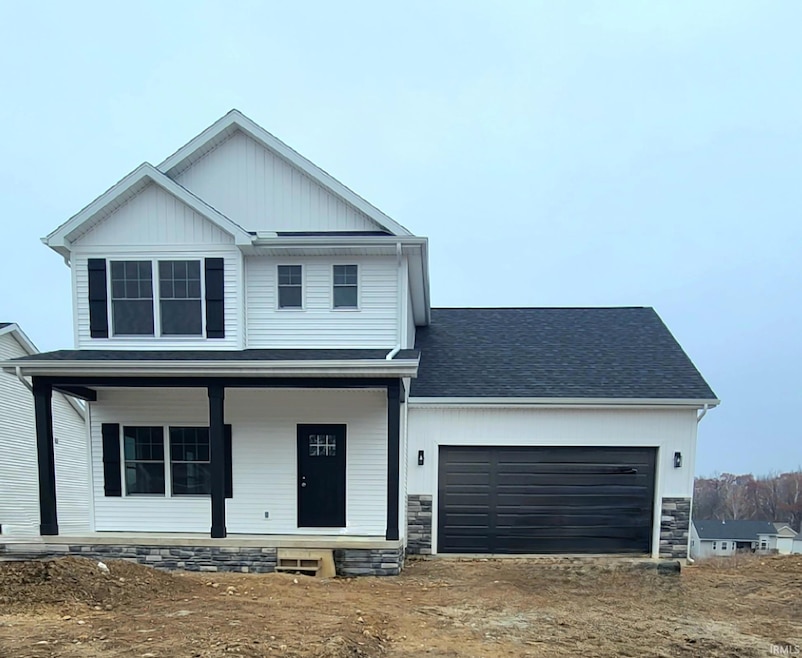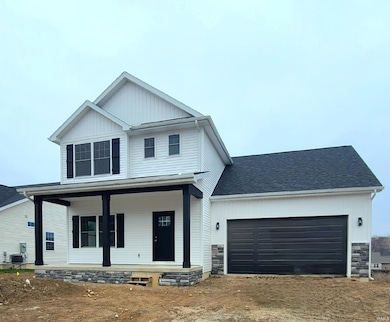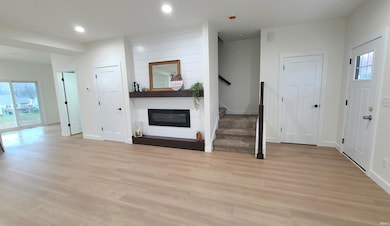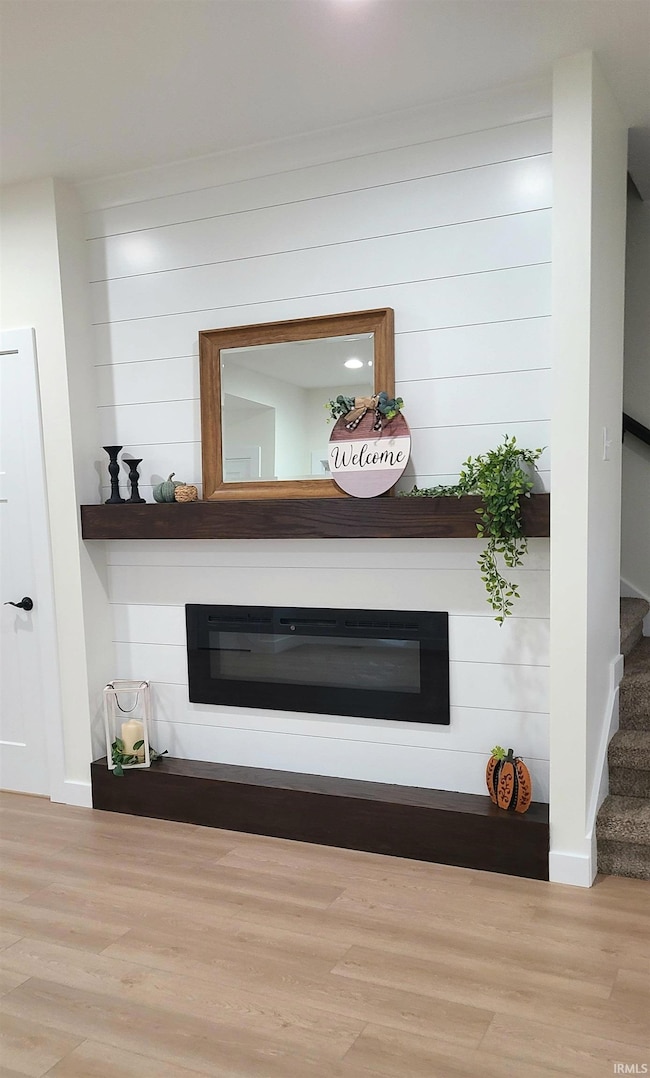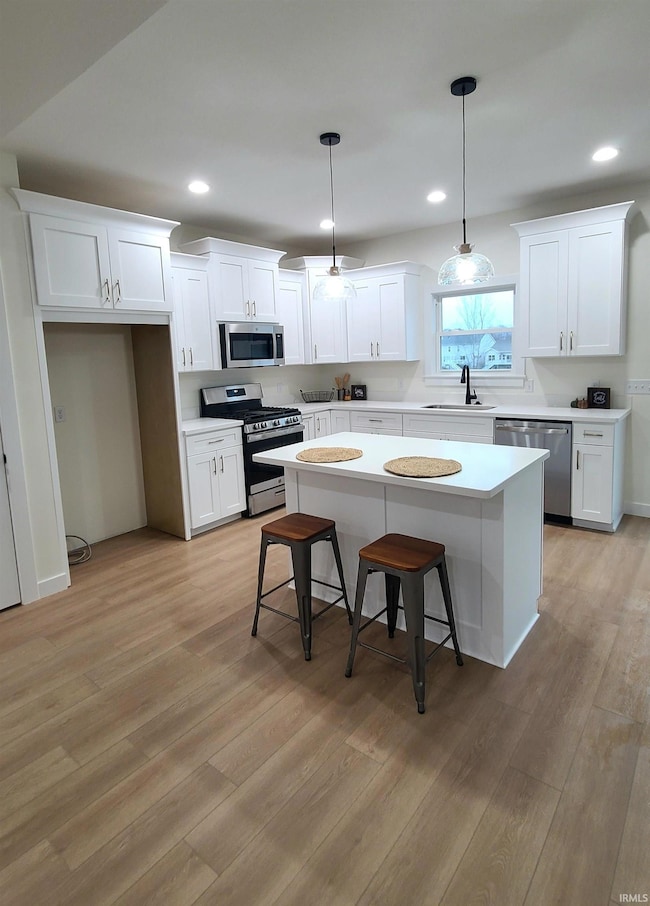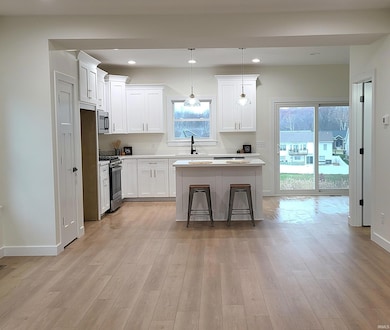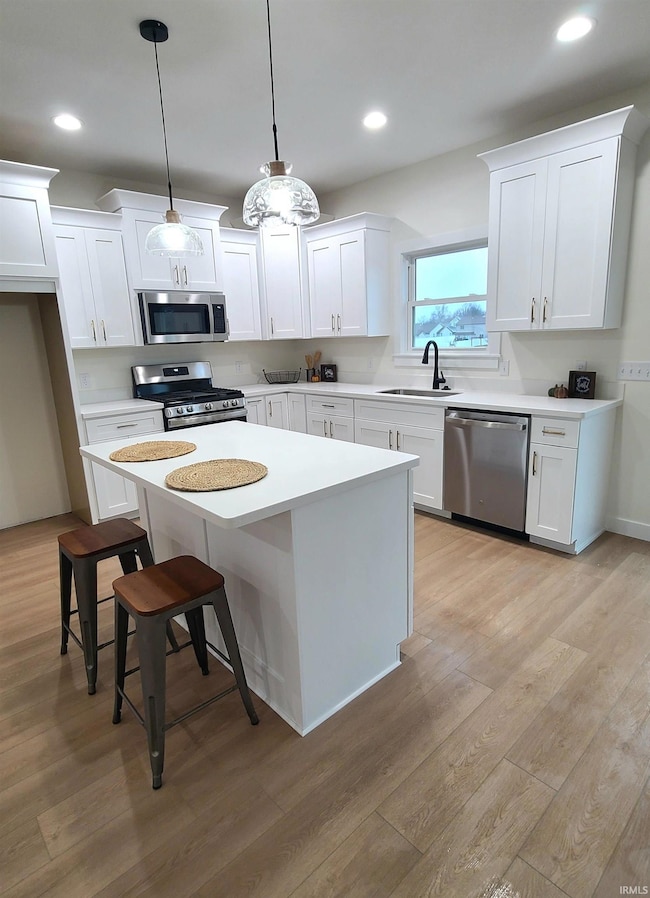2629 Nature View Dr Warsaw, IN 46582
Estimated payment $1,975/month
Highlights
- Traditional Architecture
- 1 Fireplace
- Solid Surface Countertops
- Warsaw Community High School Rated A-
- Mud Room
- Walk-In Pantry
About This Home
Move-in ready new construction by Stonehill Homes. There is plenty of room in this 2500 sq. ft. two-story home on a finished walk-out basement. The main level features an open concept living area and kitchen. In the kitchen an island with bar seating allows for easy entertaining, you'll also find stainless steel appliances, cabinets with soft close doors and drawers and solid surface countertops. A sliding glass door off the dining area leads to a spacious deck. In the main living area is an electric fireplace with shiplap detailing and stained mantel. At the garage entry there is a built-in mudroom bench between the laundry room and additional closet. Upstairs are four bedrooms, including the primary suite with attached bathroom featuring ceramic tile shower and floor. The owner's suite also boasts a large walk-in closet. A second full bathroom can also be found upstairs. In the basement is a large finished rec area as well as a half bathroom. Plenty of natural light fills the space from the sliding glass entry doors that lead to a spacious backyard. A clean, unfinished area can also be found in the basement for all of your storage needs. This lot overlooks the retention pond and makes a subdivision lot feel more open.
Open House Schedule
-
Friday, December 05, 20255:00 to 7:00 pm12/5/2025 5:00:00 PM +00:0012/5/2025 7:00:00 PM +00:00Add to Calendar
-
Sunday, December 07, 20252:00 to 4:00 pm12/7/2025 2:00:00 PM +00:0012/7/2025 4:00:00 PM +00:00Add to Calendar
Home Details
Home Type
- Single Family
Est. Annual Taxes
- $8
Year Built
- Built in 2025
Lot Details
- 8,407 Sq Ft Lot
- Lot Dimensions are 65x130
- Level Lot
Parking
- 2 Car Attached Garage
- Garage Door Opener
- Driveway
Home Design
- Traditional Architecture
- Poured Concrete
- Shingle Roof
- Vinyl Construction Material
Interior Spaces
- 2-Story Property
- Tray Ceiling
- Ceiling height of 9 feet or more
- Ceiling Fan
- 1 Fireplace
- Mud Room
Kitchen
- Walk-In Pantry
- Kitchen Island
- Solid Surface Countertops
- Built-In or Custom Kitchen Cabinets
- Disposal
Flooring
- Carpet
- Laminate
- Ceramic Tile
Bedrooms and Bathrooms
- 4 Bedrooms
- En-Suite Primary Bedroom
- Walk-In Closet
- Bathtub with Shower
Laundry
- Laundry Room
- Gas Dryer Hookup
Basement
- Walk-Out Basement
- 1 Bathroom in Basement
Schools
- Harrison Elementary School
- Edgewood Middle School
- Warsaw High School
Utilities
- Forced Air Heating and Cooling System
Community Details
- Built by Stonehill Homes of Indiana, Inc.
- Harrison Ridge Subdivision
Listing and Financial Details
- Assessor Parcel Number 00-40-10-070-000.000-000
Map
Home Values in the Area
Average Home Value in this Area
Tax History
| Year | Tax Paid | Tax Assessment Tax Assessment Total Assessment is a certain percentage of the fair market value that is determined by local assessors to be the total taxable value of land and additions on the property. | Land | Improvement |
|---|---|---|---|---|
| 2024 | $8 | $400 | $400 | $0 |
| 2023 | $24 | $400 | $400 | $0 |
Property History
| Date | Event | Price | List to Sale | Price per Sq Ft |
|---|---|---|---|---|
| 11/19/2025 11/19/25 | For Sale | $375,000 | -- | $139 / Sq Ft |
Source: Indiana Regional MLS
MLS Number: 202546701
APN: 43-11-03-400-419.000-032
- 2645 Nature View Dr
- 1299 N 175 E
- TBD N 175 E
- 973 E 250 N
- 933 N Timberline Cir E
- 939 N Old Orchard Dr
- 897 N Old Orchard Dr
- 505 N Grant St
- 1869 E Springfield Dr
- 1605 E Clark St
- 1830 E Walnut St
- 703 Ross Ave
- 2111 Bluewater Dr
- 2137 Bluewater Dr
- 225 S Cleveland St
- 506 Bay Circle Dr
- 800 E Arthur St Unit I1
- 800 E Arthur St Unit B4
- 915 E Garfield St
- 3835 Gregory Ct
- 5000 Kuder Ln
- 600 N Colfax St
- 75 N Orchard Dr
- 39 Little Eagle Dr
- 201 14th St Unit 3
- 2630 Tippe Downs Dr
- 101 Briar Ridge Cir
- 119 Columbia Dr
- 200 Kinney Dr
- 2233 County Farm Crossing
- 9730 N Marine Key Dr
- 407 W Boston St Unit 1
- 8081 E Rosella St
- 11605 N Sunrise Dr
- 5813 E State Rd 14
- 203 W Wayne St
- 208 E Front St Unit . A
- 1200 N Main St Unit 109
- 1200 N Main St Unit 302
- 1001 Clear Creek Trail
