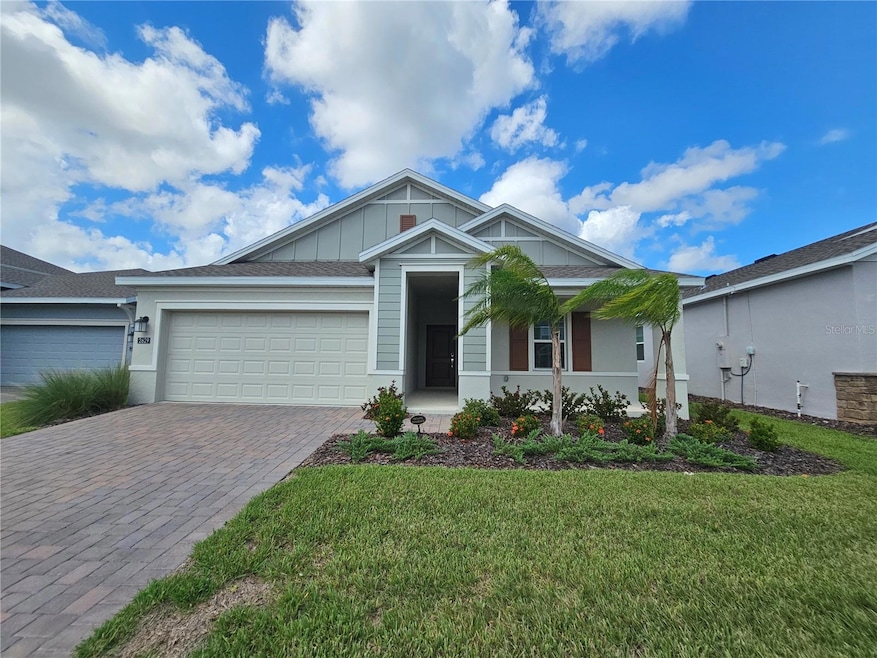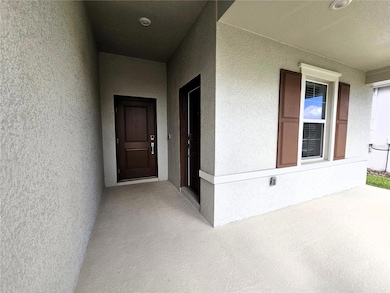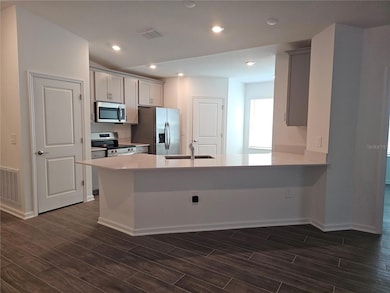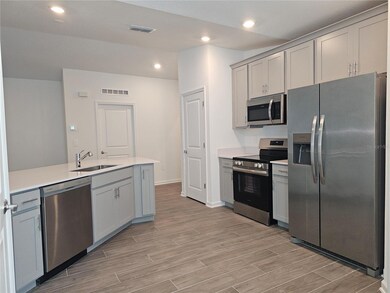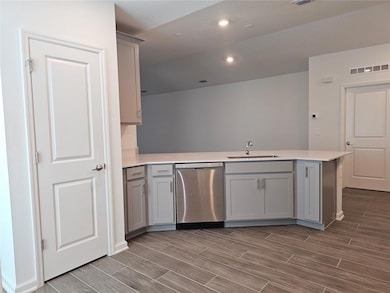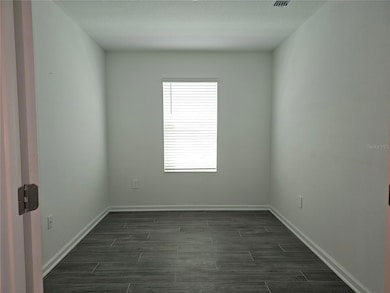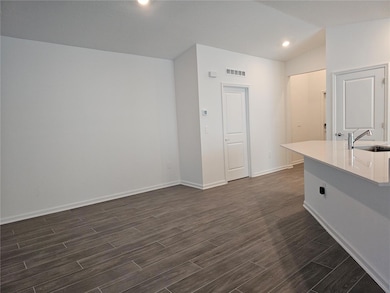2629 Runners Cir Clermont, FL 34714
Highlights
- Fitness Center
- Great Room
- Tennis Courts
- Private Lot
- Community Pool
- Den
About This Home
Spacious NextGen 4-Bedroom Home with Private In-Law Suite in Wellness Way! Discover flexible living in this beautifully designed Discovery NextGen floor plan featuring 3 bedrooms, 2 bathrooms, a versatile den, plus a separate 1-bedroom, 1-bath in-law suite with its own private entrance. The main home offers an open-concept living and dining area, a modern kitchen with stainless steel appliances, and a split-bedroom layout for privacy. The den is perfect for a home office, playroom, or guest space. The attached suite includes a comfortable living room, kitchenette, bedroom, and private bathroom—ideal for multi-generational living, guests, or extended stays. Enjoy the best of both worlds: togetherness when you want it and privacy when you need it.
Listing Agent
SCATES REALTY & INVESTMENT PRO Brokerage Phone: 352-404-8960 License #3072105 Listed on: 09/15/2025
Home Details
Home Type
- Single Family
Est. Annual Taxes
- $3,894
Year Built
- Built in 2023
Lot Details
- 8,276 Sq Ft Lot
- East Facing Home
- Private Lot
Parking
- 2 Car Attached Garage
- Garage Door Opener
- Driveway
Interior Spaces
- 2,109 Sq Ft Home
- Blinds
- Great Room
- Family Room
- Living Room
- Den
- Inside Utility
- Laundry in unit
Kitchen
- Range
- Microwave
- Freezer
- Disposal
Flooring
- Carpet
- Ceramic Tile
Bedrooms and Bathrooms
- 4 Bedrooms
- 3 Full Bathrooms
- Shower Only
Home Security
- Security System Owned
- Fire and Smoke Detector
- In Wall Pest System
Outdoor Features
- Screened Patio
- Rain Gutters
Schools
- Sawgrass Bay Elementary School
- Windy Hill Middle School
- East Ridge High School
Utilities
- Central Heating and Cooling System
- Underground Utilities
- Fiber Optics Available
- Cable TV Available
Listing and Financial Details
- Residential Lease
- Security Deposit $2,850
- Property Available on 9/15/25
- The owner pays for cable TV, internet
- $85 Application Fee
- 8 to 12-Month Minimum Lease Term
- Assessor Parcel Number 22-23-26-0010-000-09400
Community Details
Overview
- Property has a Home Owners Association
- Icon Management / Brad Compton Association
- Wellness Way 50S Subdivision
- The community has rules related to no truck, recreational vehicles, or motorcycle parking
Recreation
- Tennis Courts
- Community Playground
- Fitness Center
- Community Pool
- Trails
Pet Policy
- Pets Allowed
Map
Source: Stellar MLS
MLS Number: G5102111
APN: 22-23-26-0010-000-09400
- 2653 Runners Cir
- 2587 Runners Cir
- 2551 Runners Cir
- 6020 Blissful St
- 2527 Runners Cir
- 2751 Vitality Way
- 0 Green Swamp Rd Unit MFRO6339581
- 0 County Road 474 Unit MFRO6351832
- 5525 Mitchell Bridges Rd
- 0 Postal Colony Rd Unit MFRG5100854
- 11301 Claytor Rd
- 0 Us Hwy 27 Unit MFRG5083301
- 0 S Boggy Marsh Rd
- 4703 Cape Hatteras Dr
- 9400 Laws Rd
- 4908 Cape Hatteras Dr
- 15319 Montauk Ln
- 9130 Laws Rd
- 15349 Lafite Ln
- 0 Ott Williams Rd
- 2906 Fitness St
- 6049 Blissful St
- 2623 Runners Cir
- 5653 Liveliness Aly Rd
- 5669 Liveliness Alley Rd
- 15405 Margaux Dr
- 14917 Margaux Dr
- 15412 Grand Haven Dr
- 4329 Placid Place
- 7488 Catania Loop
- 3103 Rawcliffe Rd
- 7609 Syracuse Dr
- 15849 Green Cove Blvd
- 15722 Autumn Glen Ave
- 2100 Olympus Blvd
- 15915 Heron Hill St
- 14509 Crestavista Ave
- 16084 Shasta St
- 7780 Syracuse Dr
- 7757 Marsala St
