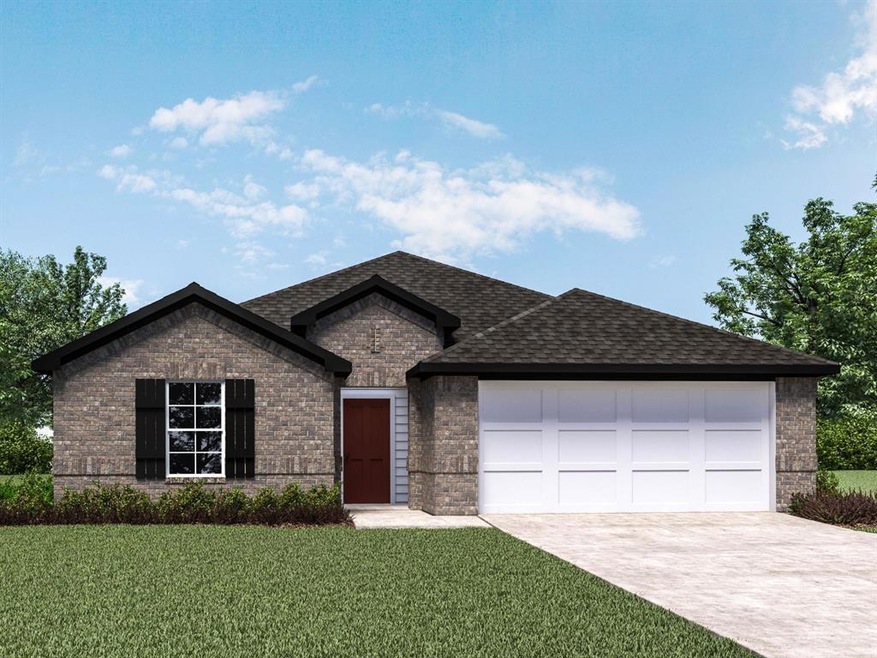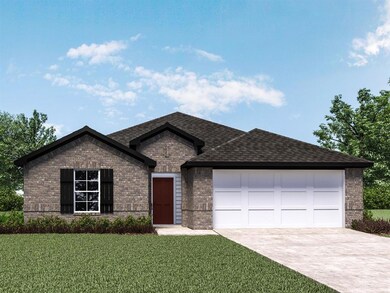
2629 Tracy’s Manor Yukon, OK 73099
Westbury South NeighborhoodHighlights
- New Construction
- Traditional Architecture
- 2 Car Attached Garage
- Mustang Valley Elementary School Rated A
- Covered patio or porch
- Interior Lot
About This Home
As of February 2025The Elgin is a charming single-story offering 1,614 square feet, 4 bedrooms, 2 bathrooms, and a large living area. A beautiful open kitchen with all the gourmet features including, Whirlpool Stainless Steel, a gas range, and a large walk-in pantry, quartz counter tops and a large kitchen island. The bedroom one suite, which is located off the living room in the back of the house, offers great optimal privacy, a spacious walk-in closet, and a large bathroom which features quartz vanity top. Additional features include a tankless hot water system ensures you'll always have hot water when needed. “Home is Connected” smart home features which include a camera doorbell, Kwikset keypad lock, smart switch, and Alexa Dot for voice control. The exterior features include full sod yard with a landscape package in the front, and a covered patio! The Castlebrook Crossing Community is gated and includes pool, playground, basketball courts, and a pond. It is nestled in picturesque Yukon, Oklahoma. Easy access to the turnpike and everything OKC, Yukon, & Mustang have to offer!
Home Details
Home Type
- Single Family
Year Built
- Built in 2024 | New Construction
Lot Details
- 6,952 Sq Ft Lot
- East Facing Home
- Interior Lot
- Sprinkler System
HOA Fees
- $38 Monthly HOA Fees
Parking
- 2 Car Attached Garage
- Driveway
Home Design
- Traditional Architecture
- Pillar, Post or Pier Foundation
- Brick Frame
- Composition Roof
Interior Spaces
- 1,614 Sq Ft Home
- 2-Story Property
- Inside Utility
- Laundry Room
Kitchen
- Gas Oven
- Gas Range
- Free-Standing Range
- Microwave
- Dishwasher
- Disposal
Bedrooms and Bathrooms
- 4 Bedrooms
- 2 Full Bathrooms
Outdoor Features
- Covered patio or porch
Schools
- Mustang Valley Elementary School
- Mustang North Middle School
- Mustang High School
Utilities
- Central Heating and Cooling System
- Tankless Water Heater
- Cable TV Available
Community Details
- Association fees include gated entry, greenbelt, pool
- Mandatory home owners association
Similar Homes in Yukon, OK
Home Values in the Area
Average Home Value in this Area
Property History
| Date | Event | Price | Change | Sq Ft Price |
|---|---|---|---|---|
| 02/14/2025 02/14/25 | Sold | $267,000 | 0.0% | $165 / Sq Ft |
| 01/17/2025 01/17/25 | Pending | -- | -- | -- |
| 01/03/2025 01/03/25 | Price Changed | $267,000 | -1.1% | $165 / Sq Ft |
| 01/03/2025 01/03/25 | Price Changed | $269,990 | -1.1% | $167 / Sq Ft |
| 12/17/2024 12/17/24 | Price Changed | $272,990 | -0.7% | $169 / Sq Ft |
| 11/25/2024 11/25/24 | Price Changed | $274,990 | -1.8% | $170 / Sq Ft |
| 11/14/2024 11/14/24 | Price Changed | $279,990 | +0.4% | $173 / Sq Ft |
| 11/07/2024 11/07/24 | Price Changed | $278,990 | -1.1% | $173 / Sq Ft |
| 10/24/2024 10/24/24 | Price Changed | $281,990 | -0.4% | $175 / Sq Ft |
| 10/15/2024 10/15/24 | Price Changed | $283,130 | -0.7% | $175 / Sq Ft |
| 10/02/2024 10/02/24 | Price Changed | $285,110 | -1.0% | $177 / Sq Ft |
| 09/06/2024 09/06/24 | For Sale | $287,990 | -- | $178 / Sq Ft |
Tax History Compared to Growth
Agents Affiliated with this Home
-
Ernest Brown III

Seller's Agent in 2025
Ernest Brown III
D.R Horton Realty of OK LLC
(407) 205-3668
17 in this area
276 Total Sales
-
Kat Kosmala

Buyer's Agent in 2025
Kat Kosmala
ERA Courtyard Real Estate
(405) 441-0832
7 in this area
435 Total Sales
Map
Source: MLSOK
MLS Number: 1134032
- 2601 Tracy’s Manor
- 2517 Tracy’s Manor
- 2513 Tracy’s Manor
- 2525 Tracy’s Manor
- 2529 Tracy’s Manor
- 2533 Tracy’s Manor
- 2537 Tracy’s Manor
- 2828 Ryder Dr
- 2504 Kathleens Crossing
- 2500 Kathleens Crossing
- 2825 Busheywood Dr
- 2416 Kathleens Crossing
- 2412 Kathleens Crossing
- 2417 Kathleens Crossing
- 2408 Kathleens Crossing
- 10529 SW 24th Terrace
- 10525 SW 24th Terrace
- 2413 Kathleens Crossing
- 2409 Kathleens Crossing
- 2400 Kathleens Crossing

