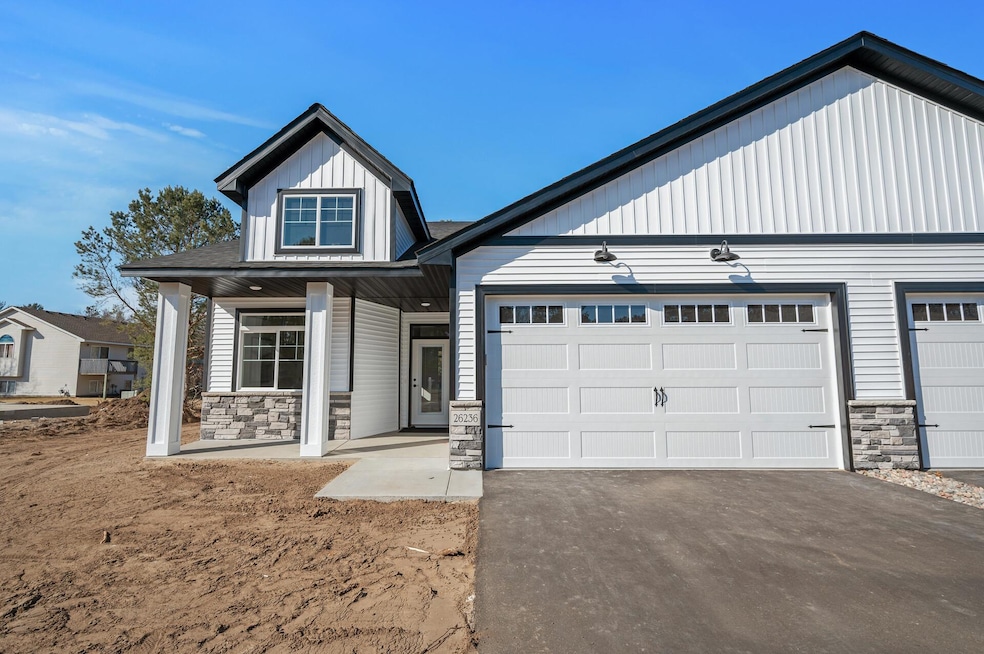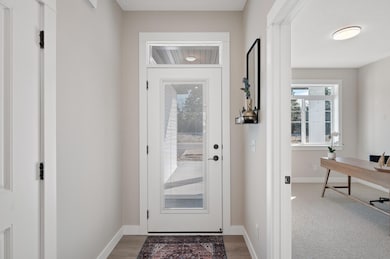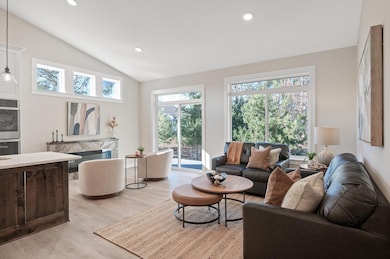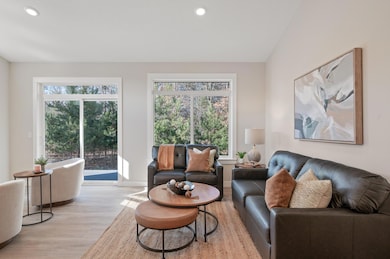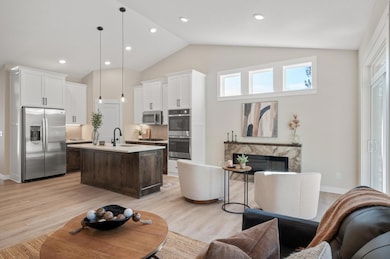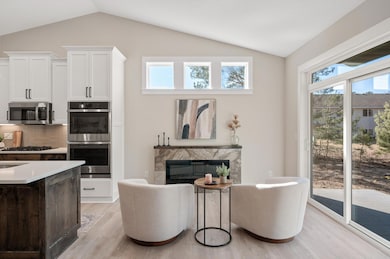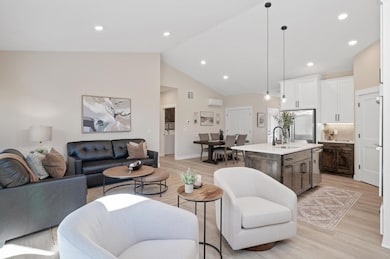26290 1st St W Zimmerman, MN 55398
Estimated payment $2,528/month
Highlights
- New Construction
- 2 Car Attached Garage
- No Interior Steps
- Radiant Floor
- Patio
- 1-Story Property
About This Home
Welcome to Norway Ridge—Zimmerman’s premier new development offering carefree, one-level living with style, affordability, and handicap accessibility! With 38 prime lots available starting in the low $300s, you can choose from two beautifully designed twin home elevations, each offering 1,244 sq. ft., featuring 2 beds, 2 baths, in-floor heating, and a variety of high-end upgrade options to personalize your home. Looking for more space? Five basement options are available, starting at $359,000! Enjoy a truly turnkey lifestyle with maintenance-free living—the HOA takes care of lawn care, snow removal, and exterior upkeep, so you can focus on what matters most. Come explore Norway Ridge and discover the perfect blend of comfort, convenience, and community!
Townhouse Details
Home Type
- Townhome
Year Built
- Built in 2025 | New Construction
Lot Details
- 3,710 Sq Ft Lot
- Lot Dimensions are 53 x 701
HOA Fees
- $165 Monthly HOA Fees
Parking
- 2 Car Attached Garage
- Garage Door Opener
Home Design
- Vinyl Siding
Interior Spaces
- 1,244 Sq Ft Home
- 1-Story Property
- Electric Fireplace
- Living Room with Fireplace
- Dining Room
- Radiant Floor
- Basement
Kitchen
- Range
- Microwave
- Dishwasher
- Disposal
Bedrooms and Bathrooms
- 2 Bedrooms
Laundry
- Dryer
- Washer
Accessible Home Design
- No Interior Steps
- Accessible Pathway
Additional Features
- Patio
- Mini Split Air Conditioners
Community Details
- Association fees include lawn care, ground maintenance, snow removal
- Bullseye Management Association, Phone Number (763) 295-6566
- Built by S W WOLD CONSTRUCTION INC
- Norway Ridge 4Th Add Subdivision
Listing and Financial Details
- Assessor Parcel Number 95005780102
Map
Home Values in the Area
Average Home Value in this Area
Property History
| Date | Event | Price | List to Sale | Price per Sq Ft |
|---|---|---|---|---|
| 06/25/2025 06/25/25 | For Sale | $376,210 | -- | $302 / Sq Ft |
Source: NorthstarMLS
MLS Number: 6744122
- 26273 1st St W
- 26268 1st St W
- 26276 1st St W
- 26227 3rd St W
- 26282 3rd St W
- 12585 2nd Ave
- TBD (XXX) Second Ave N (Lot 2 Blk 1)
- TBD (XXX) Second Ave N (Lot 1 Blk 2)
- TBD (XXX) Second Ave N (Lot 2 Blk 2)
- TBD (XXX) 2nd Ave N
- TBD 12788 Fremont Ave
- 12368 Fremont Ln
- 12400 Isle Rd
- 12875 8th Ave N
- 26285 1st St W
- 12780 1st Ave S
- 12200 Fremont Ln
- 00000 Fremont Dr
- 26254 9th St W
- 13021 10th Ave N
- 26429 2nd St E
- 26125 Main St
- 25749 4th St W
- 25685 3rd St W
- 107 19th Ave S
- 103 19th Ave S
- 18061 Walnut Cir
- 1227 School St NW
- 1001 School St NW
- 814 Proctor Ave NW
- 1105 Lions Park Dr
- 18663 Ogden Cir NW
- 725 6th St NW
- 18609 Zane Ct NW
- 18512 Salem St NW
- 341 Evans Ave NW
- 337 Baldwin Ave
- 633 Main St NW
- 23 3rd St NW
- 18110 Vance Cir NW Unit B
