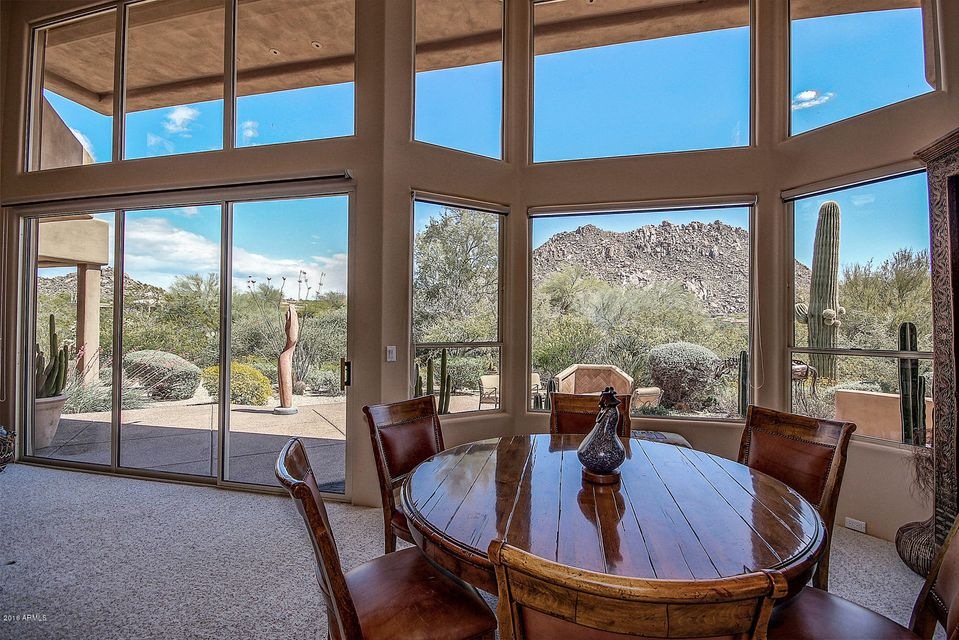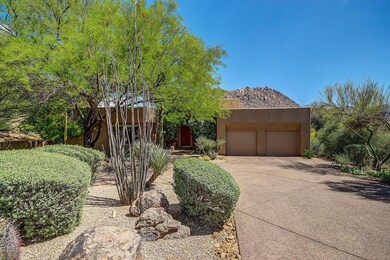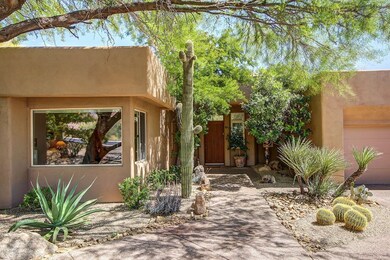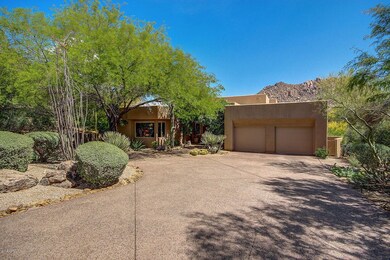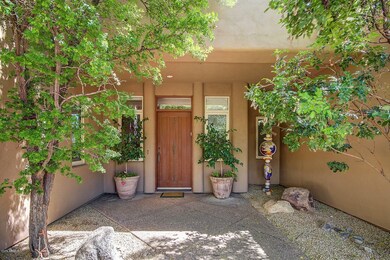
26291 N 104th Way Scottsdale, AZ 85255
Troon Village NeighborhoodHighlights
- On Golf Course
- Fitness Center
- Mountain View
- Sonoran Trails Middle School Rated A-
- Gated Community
- Clubhouse
About This Home
As of October 2023Lock and leave low maintenance Troon golf course lot getaway featuring remodeled contemporary kitchen and master bath, multiple private patios with views of Troon /McDowell/Pinnacle Peak Mtn. Wow view walking in front door to open airy great room with high ceilings and soaring, oversized picture windows. The master is separated from guest bedrooms, each en suite. The Master suite features his and her walk in closets opening off a large mirrored dressing room with custom built-in cabinets. The ceramic wood flooring in the common areas, kitchen and bkst nook create a feeling of luxury and positive flow. The kitchen has stone surfaces, glass tile backsplash, closing drawers, and lots of storage. As a Troon resident, you have the option to purchase a Sport Social membership. see semi-remarks
Home Details
Home Type
- Single Family
Est. Annual Taxes
- $4,472
Year Built
- Built in 1994
Lot Details
- 0.67 Acre Lot
- On Golf Course
- Desert faces the front and back of the property
- Front and Back Yard Sprinklers
- Sprinklers on Timer
HOA Fees
Parking
- 2 Car Direct Access Garage
- Garage Door Opener
Home Design
- Wood Frame Construction
- Foam Roof
- Stucco
Interior Spaces
- 3,131 Sq Ft Home
- 1-Story Property
- Ceiling height of 9 feet or more
- Ceiling Fan
- Double Pane Windows
- Solar Screens
- Living Room with Fireplace
- 2 Fireplaces
- Mountain Views
Kitchen
- Eat-In Kitchen
- Breakfast Bar
- Built-In Microwave
- Kitchen Island
- Granite Countertops
Flooring
- Carpet
- Tile
Bedrooms and Bathrooms
- 3 Bedrooms
- Remodeled Bathroom
- Primary Bathroom is a Full Bathroom
- 3 Bathrooms
- Dual Vanity Sinks in Primary Bathroom
- Bathtub With Separate Shower Stall
Home Security
- Security System Owned
- Fire Sprinkler System
Accessible Home Design
- No Interior Steps
Outdoor Features
- Covered patio or porch
- Outdoor Fireplace
- Built-In Barbecue
Schools
- Desert Sun Academy Elementary School
- Sonoran Trails Middle School
- Cactus Shadows High School
Utilities
- Refrigerated Cooling System
- Zoned Heating
- Propane
- High Speed Internet
- Cable TV Available
Listing and Financial Details
- Tax Lot 32
- Assessor Parcel Number 217-02-649
Community Details
Overview
- Association fees include ground maintenance, (see remarks), street maintenance
- Cornerstone Association, Phone Number (480) 948-5860
- Troon Village Master Association, Phone Number (602) 433-0331
- Association Phone (602) 433-0331
- Built by Phoenix Smith
- Troon Fairways Subdivision
Amenities
- Clubhouse
- Recreation Room
Recreation
- Golf Course Community
- Fitness Center
- Heated Community Pool
- Community Spa
Security
- Gated Community
Ownership History
Purchase Details
Home Financials for this Owner
Home Financials are based on the most recent Mortgage that was taken out on this home.Purchase Details
Home Financials for this Owner
Home Financials are based on the most recent Mortgage that was taken out on this home.Purchase Details
Purchase Details
Home Financials for this Owner
Home Financials are based on the most recent Mortgage that was taken out on this home.Purchase Details
Purchase Details
Home Financials for this Owner
Home Financials are based on the most recent Mortgage that was taken out on this home.Similar Homes in Scottsdale, AZ
Home Values in the Area
Average Home Value in this Area
Purchase History
| Date | Type | Sale Price | Title Company |
|---|---|---|---|
| Quit Claim Deed | -- | None Listed On Document | |
| Quit Claim Deed | -- | None Listed On Document | |
| Quit Claim Deed | -- | None Listed On Document | |
| Warranty Deed | -- | None Listed On Document | |
| Warranty Deed | $850,000 | Pioneer Title Agency Inc | |
| Interfamily Deed Transfer | -- | None Available | |
| Warranty Deed | $620,000 | Century Title Agency Inc |
Mortgage History
| Date | Status | Loan Amount | Loan Type |
|---|---|---|---|
| Open | $2,500,000 | Credit Line Revolving | |
| Closed | $925,000 | New Conventional | |
| Closed | $925,000 | New Conventional | |
| Previous Owner | $825,000 | New Conventional | |
| Previous Owner | $199,000 | Credit Line Revolving | |
| Previous Owner | $637,500 | New Conventional | |
| Previous Owner | $25,000 | Credit Line Revolving | |
| Previous Owner | $500,000 | No Value Available |
Property History
| Date | Event | Price | Change | Sq Ft Price |
|---|---|---|---|---|
| 10/31/2023 10/31/23 | Sold | $3,635,000 | -1.5% | $953 / Sq Ft |
| 09/08/2023 09/08/23 | For Sale | $3,690,000 | +334.1% | $967 / Sq Ft |
| 11/03/2016 11/03/16 | Sold | $850,000 | -2.9% | $271 / Sq Ft |
| 09/04/2016 09/04/16 | Pending | -- | -- | -- |
| 05/12/2016 05/12/16 | Price Changed | $875,000 | -2.2% | $279 / Sq Ft |
| 04/06/2016 04/06/16 | For Sale | $895,000 | -- | $286 / Sq Ft |
Tax History Compared to Growth
Tax History
| Year | Tax Paid | Tax Assessment Tax Assessment Total Assessment is a certain percentage of the fair market value that is determined by local assessors to be the total taxable value of land and additions on the property. | Land | Improvement |
|---|---|---|---|---|
| 2025 | $4,173 | $75,776 | -- | -- |
| 2024 | $3,417 | $72,168 | -- | -- |
| 2023 | $3,417 | $132,170 | $26,430 | $105,740 |
| 2022 | $3,280 | $97,360 | $19,470 | $77,890 |
| 2021 | $3,644 | $90,350 | $18,070 | $72,280 |
| 2020 | $4,346 | $72,310 | $14,460 | $57,850 |
| 2019 | $4,208 | $68,550 | $13,710 | $54,840 |
| 2018 | $4,294 | $72,310 | $14,460 | $57,850 |
| 2017 | $4,119 | $71,370 | $14,270 | $57,100 |
| 2016 | $4,729 | $65,510 | $13,100 | $52,410 |
| 2015 | $4,472 | $65,480 | $13,090 | $52,390 |
Agents Affiliated with this Home
-
Julie Pelle

Seller's Agent in 2023
Julie Pelle
Compass
(480) 323-6763
15 in this area
323 Total Sales
-
Peyton September

Seller Co-Listing Agent in 2023
Peyton September
Compass
(480) 315-1240
5 in this area
113 Total Sales
-
Michael Domer

Buyer's Agent in 2023
Michael Domer
Compass
(480) 861-8883
11 in this area
251 Total Sales
-
M
Buyer's Agent in 2023
Mike Domer
Compass
-
Robert Cohen

Seller's Agent in 2016
Robert Cohen
eXp Realty
(480) 734-0154
78 Total Sales
-
Angela Sierpina

Buyer's Agent in 2016
Angela Sierpina
Realty Executives
(480) 393-7701
16 Total Sales
Map
Source: Arizona Regional Multiple Listing Service (ARMLS)
MLS Number: 5423875
APN: 217-02-649
- 26348 N 104th Way
- 26475 N 106th Way
- 10465 E Pinnacle Peak Pkwy Unit 100
- 10452 E Quartz Rock Rd
- 26049 N 104th Place
- 26699 N 104th Way
- 27000 N Alma School Pkwy Unit 1033
- 27000 N Alma School Pkwy Unit 2004
- 10728 E Cottontail Ln
- 10596 E Yearling Dr
- 10585 E Crescent Moon Dr Unit 44
- 10585 E Crescent Moon Dr Unit 33
- 10585 E Crescent Moon Dr Unit 45
- 10585 E Crescent Moon Dr Unit 46
- 10751 E Candlewood Dr
- 26872 N 102nd St
- 27050 N 103rd St
- 10040 E Happy Valley Rd Unit 676
- 25555 N Windy Walk Dr Unit 69
- 25555 N Windy Walk Dr Unit 34
