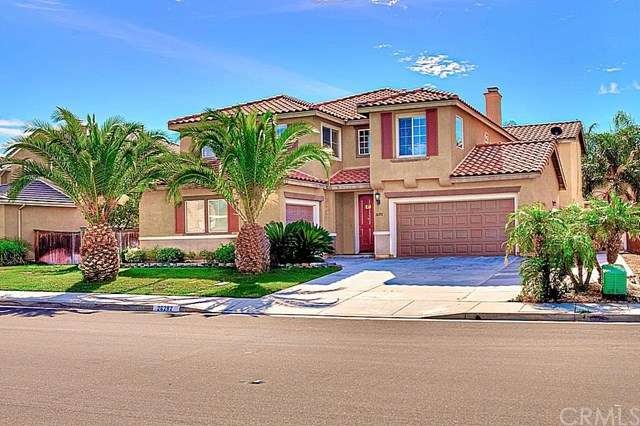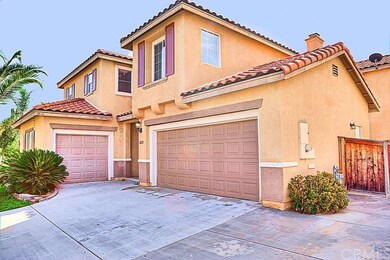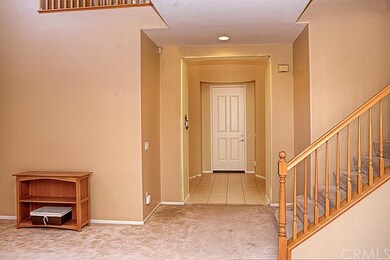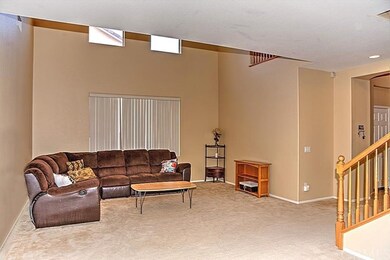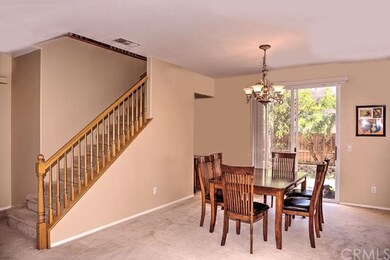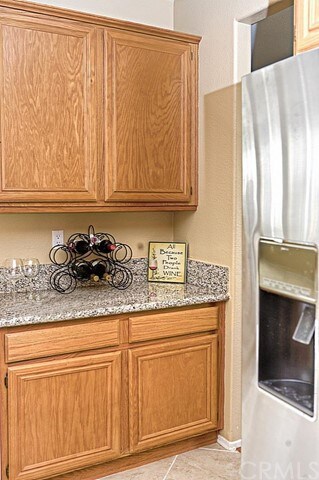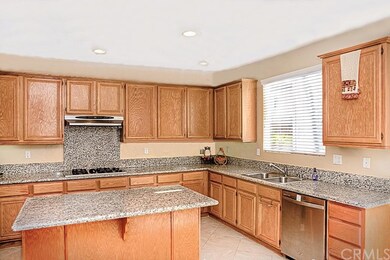
26292 Palm Tree Ln Murrieta, CA 92563
Vintage Reserve NeighborhoodHighlights
- Primary Bedroom Suite
- Updated Kitchen
- Fireplace in Primary Bedroom Retreat
- Buchanan Elementary School Rated A-
- Open Floorplan
- Retreat
About This Home
As of March 2024PRICE REDUCED! Features 4 LARGE BR & 4 FULL BA, recessed lights, ceiling fans, cathedral ceiling in the living room, granite counter tops, tile floors, stainless steel appliances and a huge island in the kitchen that overlooks the family room with a fireplace and huge windows. There is a butler's pantry between the kitchen with the formal dining room. DOWNSTAIRS is ONE VERY LARGE BR that opens into a FULL BA, which is conveniently accessible from the hall way as well. Downstairs laundry has gas and electric hook up for the dryer, a sink and lots of storage. UPSTAIRS are TWO LARGE BEDROOMS and TWO FULL GUEST BATHS & THE MASTER SUITE. If you are looking for an ENORMOUS MASTER SUITE this is your home. You will not only find one, but TWO RETREATS and a GIGANTIC WALK-IN-CLOSET, one of the RETREATS has a FIREPLACE. The Master Bathroom features an oversized tub, separate shower, dual sinks and a built-in make-up table. Great family home with a spacious open floor plan, located in desirable Murrieta Hot Springs with a family friendly neighborhood WITHOUT HOA. Your backyard boasts a wrap-around patio slab, patio cover at the rear of the house. here are several fruit trees:apple, plum,nectarine and apricot. Close to schools, shopping and freeways.MOTIVATED SELLERS.
Last Agent to Sell the Property
Erika Orr
Better Homes and Gardens Real Estate Champions License #00624081 Listed on: 10/04/2015

Home Details
Home Type
- Single Family
Est. Annual Taxes
- $6,755
Year Built
- Built in 2002
Lot Details
- 7,405 Sq Ft Lot
- Wood Fence
- Level Lot
- Sprinkler System
- Lawn
- Back and Front Yard
Parking
- 3 Car Direct Access Garage
- Parking Available
- Front Facing Garage
- Side Facing Garage
- Two Garage Doors
- Garage Door Opener
- Driveway
Home Design
- Mediterranean Architecture
- Turnkey
- Slab Foundation
- Fire Rated Drywall
- Tile Roof
Interior Spaces
- 3,433 Sq Ft Home
- Open Floorplan
- Built-In Features
- Cathedral Ceiling
- Ceiling Fan
- Recessed Lighting
- Double Pane Windows
- Blinds
- Window Screens
- Panel Doors
- Entryway
- Family Room with Fireplace
- Family Room Off Kitchen
- Living Room
- Dining Room
- Storage
- Center Hall
- Neighborhood Views
Kitchen
- Updated Kitchen
- Open to Family Room
- Eat-In Kitchen
- Microwave
- Dishwasher
- Kitchen Island
- Granite Countertops
- Disposal
Flooring
- Carpet
- Laminate
- Tile
Bedrooms and Bathrooms
- 4 Bedrooms
- Retreat
- Main Floor Bedroom
- Fireplace in Primary Bedroom Retreat
- Primary Bedroom Suite
- 4 Full Bathrooms
Laundry
- Laundry Room
- Washer and Gas Dryer Hookup
Home Security
- Carbon Monoxide Detectors
- Fire and Smoke Detector
Accessible Home Design
- Doors swing in
- More Than Two Accessible Exits
Outdoor Features
- Slab Porch or Patio
- Exterior Lighting
Location
- Suburban Location
Utilities
- Two cooling system units
- Central Heating and Cooling System
- Gas Water Heater
Community Details
- No Home Owners Association
Listing and Financial Details
- Tax Lot 32
- Tax Tract Number 23627
- Assessor Parcel Number 916230011
Ownership History
Purchase Details
Home Financials for this Owner
Home Financials are based on the most recent Mortgage that was taken out on this home.Purchase Details
Purchase Details
Home Financials for this Owner
Home Financials are based on the most recent Mortgage that was taken out on this home.Purchase Details
Home Financials for this Owner
Home Financials are based on the most recent Mortgage that was taken out on this home.Purchase Details
Home Financials for this Owner
Home Financials are based on the most recent Mortgage that was taken out on this home.Purchase Details
Home Financials for this Owner
Home Financials are based on the most recent Mortgage that was taken out on this home.Purchase Details
Home Financials for this Owner
Home Financials are based on the most recent Mortgage that was taken out on this home.Purchase Details
Home Financials for this Owner
Home Financials are based on the most recent Mortgage that was taken out on this home.Purchase Details
Home Financials for this Owner
Home Financials are based on the most recent Mortgage that was taken out on this home.Similar Homes in Murrieta, CA
Home Values in the Area
Average Home Value in this Area
Purchase History
| Date | Type | Sale Price | Title Company |
|---|---|---|---|
| Grant Deed | $785,000 | Corinthian Title | |
| Interfamily Deed Transfer | -- | None Available | |
| Grant Deed | $415,000 | First American Title Company | |
| Interfamily Deed Transfer | -- | Corinthian Title Company | |
| Interfamily Deed Transfer | -- | Corinthian Title Company | |
| Grant Deed | $398,000 | Corinthian Title Company | |
| Grant Deed | $398,000 | Corinthian Title & Escrow | |
| Interfamily Deed Transfer | -- | Corinthian Title & Escrow | |
| Grant Deed | $350,000 | Corintian Title & Escrow | |
| Grant Deed | $321,500 | First American Title Ins Co | |
| Grant Deed | -- | First American Title Co |
Mortgage History
| Date | Status | Loan Amount | Loan Type |
|---|---|---|---|
| Previous Owner | $628,000 | New Conventional | |
| Previous Owner | $318,400 | New Conventional | |
| Previous Owner | $130,000 | Credit Line Revolving | |
| Previous Owner | $367,500 | Unknown | |
| Previous Owner | $257,124 | No Value Available | |
| Previous Owner | $2,550,000 | Construction | |
| Closed | $20,000 | No Value Available |
Property History
| Date | Event | Price | Change | Sq Ft Price |
|---|---|---|---|---|
| 03/05/2024 03/05/24 | Sold | $785,000 | +2.6% | $229 / Sq Ft |
| 02/06/2024 02/06/24 | Pending | -- | -- | -- |
| 02/01/2024 02/01/24 | Price Changed | $765,000 | +0.7% | $223 / Sq Ft |
| 01/30/2024 01/30/24 | For Sale | $759,900 | 0.0% | $221 / Sq Ft |
| 12/22/2023 12/22/23 | Pending | -- | -- | -- |
| 12/16/2023 12/16/23 | For Sale | $759,900 | +83.1% | $221 / Sq Ft |
| 02/19/2016 02/19/16 | Sold | $415,000 | 0.0% | $121 / Sq Ft |
| 01/27/2016 01/27/16 | Pending | -- | -- | -- |
| 12/01/2015 12/01/15 | Price Changed | $415,000 | -1.2% | $121 / Sq Ft |
| 11/10/2015 11/10/15 | Price Changed | $419,990 | -1.2% | $122 / Sq Ft |
| 10/04/2015 10/04/15 | For Sale | $424,990 | +6.8% | $124 / Sq Ft |
| 11/20/2014 11/20/14 | Sold | $398,000 | -0.5% | $116 / Sq Ft |
| 11/12/2014 11/12/14 | Pending | -- | -- | -- |
| 10/20/2014 10/20/14 | Price Changed | $399,900 | -1.3% | $116 / Sq Ft |
| 08/25/2014 08/25/14 | Price Changed | $405,000 | -4.7% | $118 / Sq Ft |
| 07/18/2014 07/18/14 | Price Changed | $425,000 | -2.3% | $124 / Sq Ft |
| 06/30/2014 06/30/14 | Price Changed | $434,900 | -1.8% | $127 / Sq Ft |
| 06/09/2014 06/09/14 | Price Changed | $442,900 | -2.2% | $129 / Sq Ft |
| 05/02/2014 05/02/14 | For Sale | $452,900 | +29.4% | $132 / Sq Ft |
| 01/31/2014 01/31/14 | Sold | $350,000 | -2.5% | $102 / Sq Ft |
| 11/04/2013 11/04/13 | Pending | -- | -- | -- |
| 10/25/2013 10/25/13 | For Sale | $359,000 | 0.0% | $105 / Sq Ft |
| 08/12/2013 08/12/13 | Pending | -- | -- | -- |
| 07/29/2013 07/29/13 | For Sale | $359,000 | -- | $105 / Sq Ft |
Tax History Compared to Growth
Tax History
| Year | Tax Paid | Tax Assessment Tax Assessment Total Assessment is a certain percentage of the fair market value that is determined by local assessors to be the total taxable value of land and additions on the property. | Land | Improvement |
|---|---|---|---|---|
| 2025 | $6,755 | $1,361,190 | $240,210 | $1,120,980 |
| 2023 | $6,755 | $472,194 | $113,781 | $358,413 |
| 2022 | $6,736 | $462,936 | $111,550 | $351,386 |
| 2021 | $6,636 | $453,860 | $109,363 | $344,497 |
| 2020 | $6,583 | $449,207 | $108,242 | $340,965 |
| 2019 | $6,472 | $440,400 | $106,120 | $334,280 |
| 2018 | $6,368 | $431,766 | $104,040 | $327,726 |
| 2017 | $6,296 | $423,300 | $102,000 | $321,300 |
| 2016 | $6,030 | $405,960 | $102,000 | $303,960 |
| 2015 | $6,038 | $398,000 | $100,000 | $298,000 |
| 2014 | $5,795 | $380,425 | $94,512 | $285,913 |
Agents Affiliated with this Home
-

Seller's Agent in 2024
Gabe Almeida
RE/MAX
(951) 760-1063
1 in this area
28 Total Sales
-
M
Buyer's Agent in 2024
Mark Leeper
Pinnacle Estate Properties
(818) 445-6211
1 in this area
71 Total Sales
-
E
Seller's Agent in 2016
Erika Orr
Better Homes and Gardens Real Estate Champions
-
N
Buyer's Agent in 2016
NoEmail NoEmail
NONMEMBER MRML
(646) 541-2551
5,762 Total Sales
Map
Source: California Regional Multiple Listing Service (CRMLS)
MLS Number: IG15223164
APN: 916-230-011
- 39733 School House Way
- 39903 Millbrook Way Unit 7C
- 39468 Vanderbilt Ave
- 39889 Alpine Union St Unit C
- 39719 Princeton Way Unit C
- 40008 Montage Ln
- 26130 Williams Way Unit C
- 26300 Alcott Union Dr
- 26230 Monticello Way
- 26217 Heritage Union Ln
- 39635 Columbia Union Dr Unit C
- 26534 Evergreen Ave
- 39812 De Vendome Ct
- 40235 Sequoia St
- 26054 Pine St
- 40203 Grenache Ct
- 40065 Temple Ct
- 28741 Via Las Flores Unit 346
- 28691 Via Las Flores Unit 326
- 28691 Via Las Flores Unit 328
