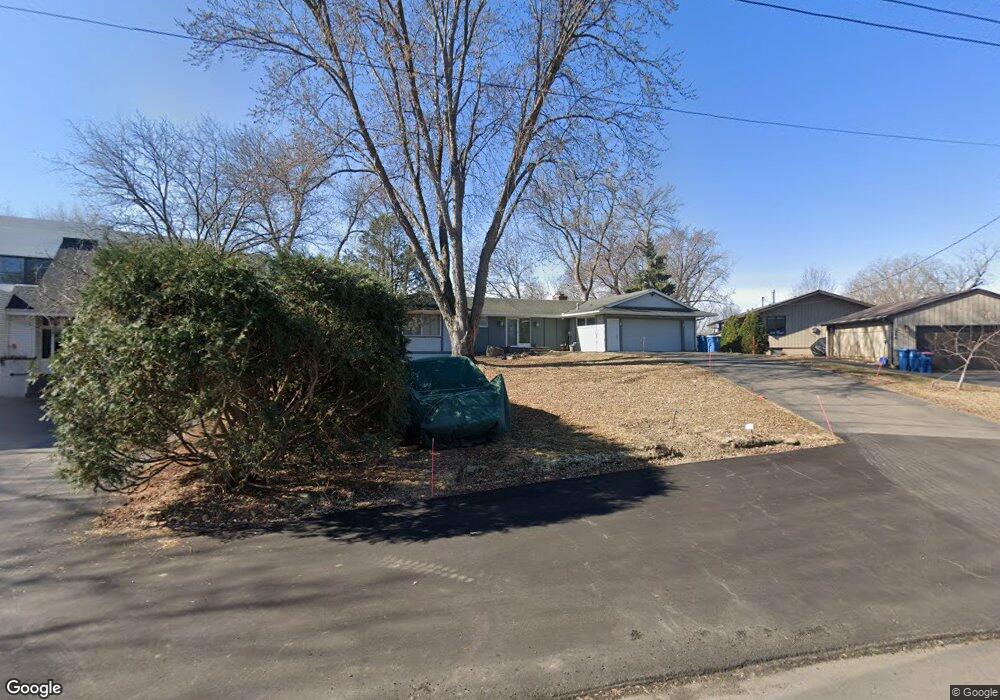263 1/2 Peninsula Rd Minneapolis, MN 55441
Estimated Value: $827,000 - $1,796,000
7
Beds
4
Baths
1,868
Sq Ft
$771/Sq Ft
Est. Value
About This Home
This home is located at 263 1/2 Peninsula Rd, Minneapolis, MN 55441 and is currently estimated at $1,439,700, approximately $770 per square foot. 263 1/2 Peninsula Rd is a home located in Hennepin County with nearby schools including Sunset Hill Elementary School, Wayzata East Middle School, and Wayzata High School.
Ownership History
Date
Name
Owned For
Owner Type
Purchase Details
Closed on
May 24, 2017
Sold by
Larson Bruce W and Larson Susan J
Bought by
Zeng Weljie
Current Estimated Value
Purchase Details
Closed on
Jan 2, 2013
Sold by
Larson Bruce W and Larson Susan J
Bought by
Larson Bruce W and Larson Susan J
Home Financials for this Owner
Home Financials are based on the most recent Mortgage that was taken out on this home.
Original Mortgage
$357,500
Interest Rate
2.62%
Mortgage Type
New Conventional
Purchase Details
Closed on
May 29, 1996
Sold by
Schafer Pamela R
Bought by
Larson Bruce W
Create a Home Valuation Report for This Property
The Home Valuation Report is an in-depth analysis detailing your home's value as well as a comparison with similar homes in the area
Home Values in the Area
Average Home Value in this Area
Purchase History
| Date | Buyer | Sale Price | Title Company |
|---|---|---|---|
| Zeng Weljie | $1,061,212 | Burnet Title | |
| Zeng Weijie | $1,030,000 | Burnet Title | |
| Larson Bruce W | -- | Performance Title Inc | |
| Larson Bruce W | $440,000 | -- |
Source: Public Records
Mortgage History
| Date | Status | Borrower | Loan Amount |
|---|---|---|---|
| Previous Owner | Larson Bruce W | $357,500 |
Source: Public Records
Tax History
| Year | Tax Paid | Tax Assessment Tax Assessment Total Assessment is a certain percentage of the fair market value that is determined by local assessors to be the total taxable value of land and additions on the property. | Land | Improvement |
|---|---|---|---|---|
| 2024 | $21,132 | $1,502,900 | $961,200 | $541,700 |
| 2023 | $18,829 | $1,379,500 | $897,800 | $481,700 |
| 2022 | $17,050 | $1,263,000 | $780,000 | $483,000 |
| 2021 | $16,508 | $1,059,000 | $648,000 | $411,000 |
| 2020 | $17,203 | $1,045,000 | $648,000 | $397,000 |
| 2019 | $16,094 | $1,043,000 | $648,000 | $395,000 |
| 2018 | $16,346 | $1,021,000 | $644,000 | $377,000 |
| 2017 | $14,950 | $996,000 | $644,000 | $352,000 |
| 2016 | $14,204 | $904,000 | $574,000 | $330,000 |
| 2015 | $14,403 | $939,000 | $613,000 | $326,000 |
| 2014 | -- | $881,000 | $563,000 | $318,000 |
Source: Public Records
Map
Nearby Homes
- 1304 W Medicine Lake Dr Unit 119
- 2740 Larch Ln N
- 10806 S Shore Dr Unit 109
- 10880xx S Shore Dr
- 10880 S Shore Dr
- 1140 Trenton Cir N Unit 46
- 2610 Medicine Ridge Rd
- 9900 26th Ave N
- 3225 Wellington Ln N
- 10730 34th Ave N
- 12725 11th Ave N
- 915 Pineview Ln N
- 2106 Tamarin Trail
- 406 Zachary Ln N
- 3110 Nathan Ln N
- 2013 Gettysburg Ave N
- 2115 Marquis Rd
- 11800 36th Ave N
- 1409 Hillsboro Ave N
- 11270 36th Place N
- 263 Peninsula Rd
- 253 Peninsula Rd
- 261 Peninsula Rd
- 265 Peninsula Rd
- 247 Peninsula Rd
- 251 Peninsula Rd
- 267 Peninsula Rd
- 245 Peninsula Rd
- 243 Peninsula Rd
- 241 Peninsula Rd
- 272 Peninsula Rd
- 271 Peninsula Rd
- 239 Peninsula Rd
- 239 1/2 Peninsula Rd
- 270 Peninsula Rd
- 268 Peninsula Rd
- 269 Peninsula Rd
- 237 Peninsula Rd
- 262 Peninsula Rd
- 260 Peninsula Rd
Your Personal Tour Guide
Ask me questions while you tour the home.
