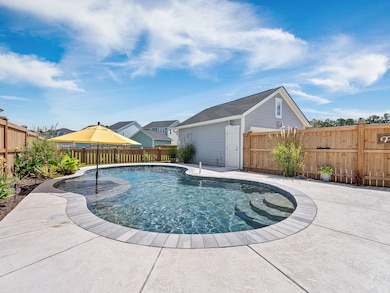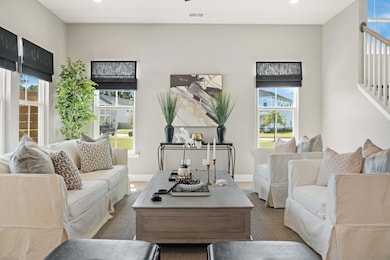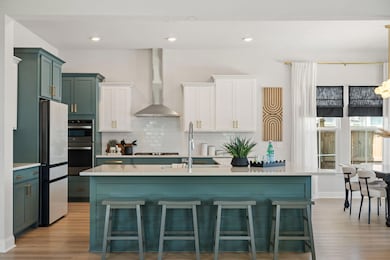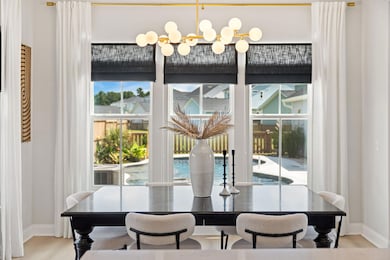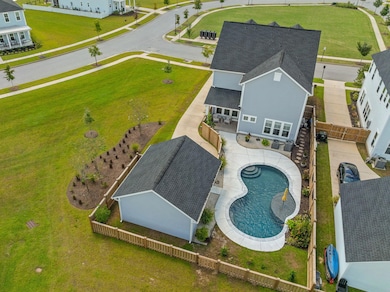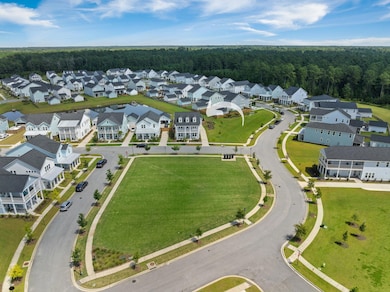263 Bird Song Path Summerville, SC 29485
Summers Corner NeighborhoodEstimated payment $4,397/month
Highlights
- In Ground Pool
- Clubhouse
- Charleston Architecture
- Ashley Ridge High School Rated A-
- Pond
- Loft
About This Home
Still looking for your dream home in Summerville? This is it! From the moment you step inside, the open-concept design and custom features set the tone for a home that feels both stylish and welcoming. Built in 2023, this five-bedroom, four-bath residence showcases the highly desirable Coosaw floor plan--no longer being built and rarely available. The layout is ideal for entertaining, with a gourmet kitchen at the heart of the home, seamlessly connected to living and dining spaces.The main floor offers flexibility with a guest bedroom and full bathroom, along with a dedicated home office perfect for remote work or study. Upstairs, a spacious loft leads to the serene primary suite featuring his-and-hers walk-in closets and a spa-like bathroom. Two additional bedrooms complete the..second level, while the third floor provides a massive bonus room with its own full bathroomperfect for a media space, playroom, or private retreat. The outdoor living is equally exceptional. A saltwater gunite pool anchors the fully fenced backyard, which overlooks a peaceful pond. Double front porches add timeless curb appeal, while a long, extended driveway leads to a detached two-car garage. Positioned on one of the community's best homesites, the property is bordered by greenspace on three sides, offering both beauty and breathing room. Located within one of Summerville's most sought-after neighborhoods and zoned to the award-winning Dorchester District Two schools, this home is the definition of an amazing family home. Even better, a new resort-style amenity center is currently underwayan exciting addition to an already vibrant community.
Home Details
Home Type
- Single Family
Est. Annual Taxes
- $5,860
Year Built
- Built in 2023
Lot Details
- 6,534 Sq Ft Lot
- Privacy Fence
- Wood Fence
HOA Fees
- $92 Monthly HOA Fees
Parking
- 2 Car Garage
- Garage Door Opener
- Off-Street Parking
Home Design
- Charleston Architecture
- Slab Foundation
- Architectural Shingle Roof
- Cement Siding
Interior Spaces
- 3,178 Sq Ft Home
- 3-Story Property
- Smooth Ceilings
- High Ceiling
- Ceiling Fan
- Window Treatments
- Entrance Foyer
- Family Room
- Home Office
- Loft
Kitchen
- Eat-In Kitchen
- Built-In Gas Oven
- Gas Cooktop
- Range Hood
- Microwave
- Dishwasher
- Kitchen Island
Flooring
- Carpet
- Ceramic Tile
- Luxury Vinyl Plank Tile
Bedrooms and Bathrooms
- 5 Bedrooms
- Dual Closets
- Walk-In Closet
- 4 Full Bathrooms
- Garden Bath
Laundry
- Laundry Room
- Dryer
- Washer
Outdoor Features
- In Ground Pool
- Pond
- Balcony
- Covered Patio or Porch
- Exterior Lighting
Schools
- Sand Hill Elementary School
- East Edisto Middle School
- Ashley Ridge High School
Utilities
- Central Heating and Cooling System
- Tankless Water Heater
Listing and Financial Details
- Home warranty included in the sale of the property
Community Details
Overview
- Summers Corner Subdivision
Amenities
- Clubhouse
- Laundry Facilities
Recreation
- Community Pool
- Park
- Trails
Map
Home Values in the Area
Average Home Value in this Area
Tax History
| Year | Tax Paid | Tax Assessment Tax Assessment Total Assessment is a certain percentage of the fair market value that is determined by local assessors to be the total taxable value of land and additions on the property. | Land | Improvement |
|---|---|---|---|---|
| 2025 | $5,860 | $29,182 | $6,000 | $23,182 |
| 2024 | $4,664 | $22,064 | $6,000 | $16,064 |
| 2023 | $4,664 | $5,400 | $5,400 | $0 |
| 2022 | $2,115 | $5,400 | $5,400 | $0 |
| 2021 | $0 | $0 | $0 | $0 |
Property History
| Date | Event | Price | List to Sale | Price per Sq Ft | Prior Sale |
|---|---|---|---|---|---|
| 11/21/2025 11/21/25 | Price Changed | $724,900 | 0.0% | $228 / Sq Ft | |
| 11/11/2025 11/11/25 | Price Changed | $725,000 | -1.4% | $228 / Sq Ft | |
| 10/20/2025 10/20/25 | Price Changed | $735,000 | -0.5% | $231 / Sq Ft | |
| 10/08/2025 10/08/25 | Price Changed | $739,000 | -0.8% | $233 / Sq Ft | |
| 09/22/2025 09/22/25 | Price Changed | $744,900 | 0.0% | $234 / Sq Ft | |
| 09/19/2025 09/19/25 | Price Changed | $744,950 | 0.0% | $234 / Sq Ft | |
| 09/02/2025 09/02/25 | For Sale | $745,000 | +2.1% | $234 / Sq Ft | |
| 04/23/2024 04/23/24 | Sold | $730,000 | -0.7% | $230 / Sq Ft | View Prior Sale |
| 03/12/2024 03/12/24 | For Sale | $735,000 | -- | $231 / Sq Ft |
Purchase History
| Date | Type | Sale Price | Title Company |
|---|---|---|---|
| Deed | $730,000 | South Carolina Title | |
| Special Warranty Deed | $552,610 | None Listed On Document |
Mortgage History
| Date | Status | Loan Amount | Loan Type |
|---|---|---|---|
| Open | $657,000 | New Conventional | |
| Previous Owner | $552,610 | VA |
Source: CHS Regional MLS
MLS Number: 25024053
APN: 159-01-20-007
- 238 Bird Song Path
- 466 Woodgate Way
- 397 Woodgate Way
- 385 Woodgate Way
- 309 Greenhouse Row
- 3005 Banbury Cross Ct
- 312 Greenhouse Row
- 351 Gnarly Oak Ln
- 1052 Victoria Pointe Ln
- 1007 Victoria Pointe Ln
- 648 Water Lily Trail
- 122 Boots Branch Rd
- 125 River Wind Way
- 974 Arrowwood Way
- 106 River Wind Way
- 142 Boots Branch Rd
- LILY Plan at Horizons at Summers Corner | 55+ - The Estates
- 1662 Locals St
- 1674 Locals St
- DRAKE Plan at Horizons at Summers Corner | 55+ - The Cottages
- 223 Gnarly Oak Ln
- 146 Wood Sage Run
- 1382 Clay Field Trail
- 894 Clay Field Trail
- 121 Old Grand St
- 234 Swan Dr
- 148 Golfview Ln
- 142 Maritime Way
- 109 Swan Dr
- 1001 Linger Longer Dr
- 121 Sweet Gum Dr
- 1005 Sonoran Cir
- 9000 Palm Passage Loop
- 107 Goose Rd
- 10825 Dorchester Rd
- 177 Cherry Grove Dr
- 482 Oak View Way
- 225 Red Bluff St
- 1011 Swamp Harrier Ave
- 3005 Peacher Ct

