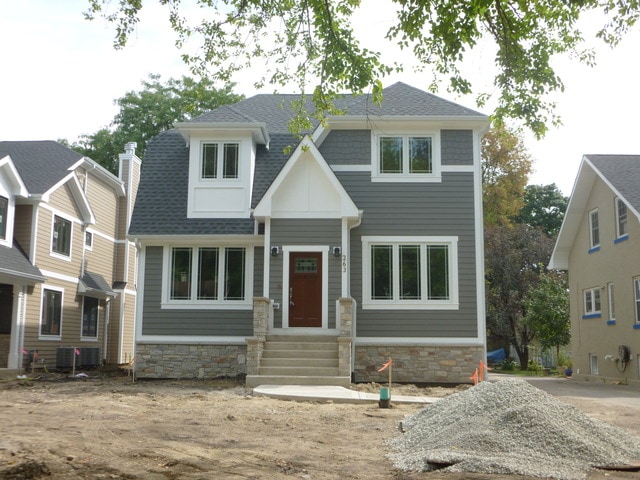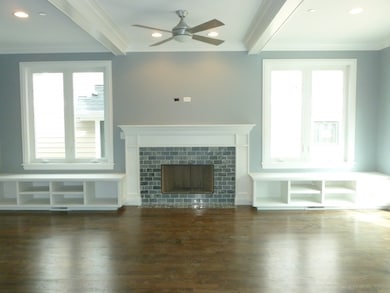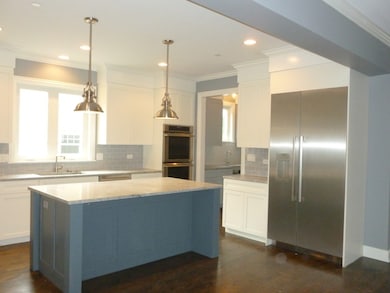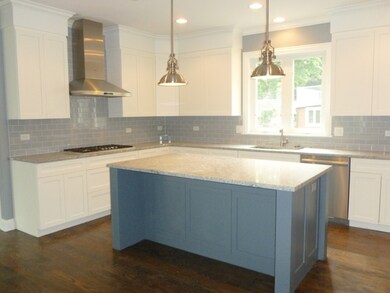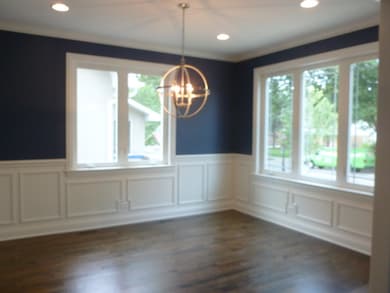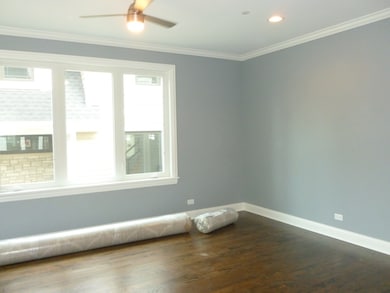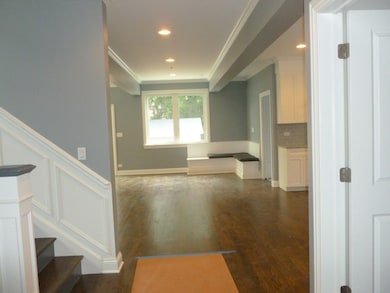
263 Blackhawk Rd Riverside, IL 60546
Highlights
- Wood Flooring
- Mud Room
- Balcony
- Central Elementary School Rated A
- Stainless Steel Appliances
- Detached Garage
About This Home
As of September 2016Sold before print. Soon to be finished.
Last Agent to Sell the Property
@properties Christie's International Real Estate License #475127601 Listed on: 08/20/2016

Co-Listed By
Edwin Jicha
@properties Christie's International Real Estate
Last Buyer's Agent
Joseph Schueller
@properties
Home Details
Home Type
- Single Family
Est. Annual Taxes
- $24,721
Year Built
- 1924
Parking
- Detached Garage
- Garage Door Opener
- Driveway
- Parking Included in Price
- Garage Is Owned
Home Design
- Slab Foundation
- Asphalt Shingled Roof
Interior Spaces
- Fireplace With Gas Starter
- Mud Room
- Wood Flooring
- Finished Basement
- Finished Basement Bathroom
- Storm Screens
Kitchen
- Breakfast Bar
- Butlers Pantry
- Oven or Range
- Microwave
- Dishwasher
- Wine Cooler
- Stainless Steel Appliances
- Disposal
Bedrooms and Bathrooms
- Primary Bathroom is a Full Bathroom
- Separate Shower
Laundry
- Laundry on main level
- Dryer
- Washer
Outdoor Features
- Balcony
- Brick Porch or Patio
Utilities
- Forced Air Heating and Cooling System
- Heating System Uses Gas
- Lake Michigan Water
Ownership History
Purchase Details
Home Financials for this Owner
Home Financials are based on the most recent Mortgage that was taken out on this home.Purchase Details
Home Financials for this Owner
Home Financials are based on the most recent Mortgage that was taken out on this home.Purchase Details
Purchase Details
Similar Homes in Riverside, IL
Home Values in the Area
Average Home Value in this Area
Purchase History
| Date | Type | Sale Price | Title Company |
|---|---|---|---|
| Warranty Deed | $750,000 | Greater Illinois Title | |
| Administrators Deed | $160,000 | Chicago Title Insurance Co | |
| Trustee Deed | -- | -- | |
| Quit Claim Deed | -- | -- |
Mortgage History
| Date | Status | Loan Amount | Loan Type |
|---|---|---|---|
| Open | $562,425 | New Conventional |
Property History
| Date | Event | Price | Change | Sq Ft Price |
|---|---|---|---|---|
| 09/23/2016 09/23/16 | Sold | $749,900 | 0.0% | $505 / Sq Ft |
| 08/20/2016 08/20/16 | Pending | -- | -- | -- |
| 08/20/2016 08/20/16 | For Sale | $749,900 | +368.7% | $505 / Sq Ft |
| 11/05/2015 11/05/15 | Sold | $160,000 | -15.3% | $108 / Sq Ft |
| 10/05/2015 10/05/15 | Pending | -- | -- | -- |
| 10/02/2015 10/02/15 | For Sale | $189,000 | -- | $127 / Sq Ft |
Tax History Compared to Growth
Tax History
| Year | Tax Paid | Tax Assessment Tax Assessment Total Assessment is a certain percentage of the fair market value that is determined by local assessors to be the total taxable value of land and additions on the property. | Land | Improvement |
|---|---|---|---|---|
| 2024 | $24,721 | $77,275 | $7,740 | $69,535 |
| 2023 | $22,777 | $77,275 | $7,740 | $69,535 |
| 2022 | $22,777 | $59,466 | $6,773 | $52,693 |
| 2021 | $21,886 | $59,465 | $6,772 | $52,693 |
| 2020 | $21,169 | $59,465 | $6,772 | $52,693 |
| 2019 | $26,362 | $74,901 | $6,192 | $68,709 |
| 2018 | $25,588 | $74,901 | $6,192 | $68,709 |
| 2017 | $24,758 | $74,901 | $6,192 | $68,709 |
| 2016 | $10,251 | $29,108 | $5,418 | $23,690 |
| 2015 | $10,016 | $29,108 | $5,418 | $23,690 |
| 2014 | $4,929 | $29,108 | $5,418 | $23,690 |
| 2013 | $4,655 | $35,106 | $5,418 | $29,688 |
Agents Affiliated with this Home
-
Pat Jicha

Seller's Agent in 2016
Pat Jicha
@ Properties
(708) 651-0150
3 in this area
29 Total Sales
-
E
Seller Co-Listing Agent in 2016
Edwin Jicha
@ Properties
-
J
Buyer's Agent in 2016
Joseph Schueller
@properties
Map
Source: Midwest Real Estate Data (MRED)
MLS Number: MRD09321368
APN: 15-36-408-007-0000
- 181 S Delaplaine Rd
- 7335 Oakwood Ave Unit P-8
- 7335 Oakwood Ave Unit P-14
- 7335 Oakwood Ave Unit P-12
- 7335 Oakwood Ave Unit P-11
- 7335 Oakwood Ave Unit P-10
- 7316 40th St Unit P-13
- 7316 40th St Unit P-10
- 7316 40th St Unit P-9
- 3731 Maple Ave
- 96 E Quincy St
- 3517 S Harlem Ave Unit C2
- 3515 S Harlem Ave Unit 1B
- 3732 Wisconsin Ave
- 3742 Wisconsin Ave
- 21 N Herbert Rd Unit E
- 3834 Wisconsin Ave
- 3441 S Harlem Ave
- 348 E Quincy St
- 7032 Pershing Rd
