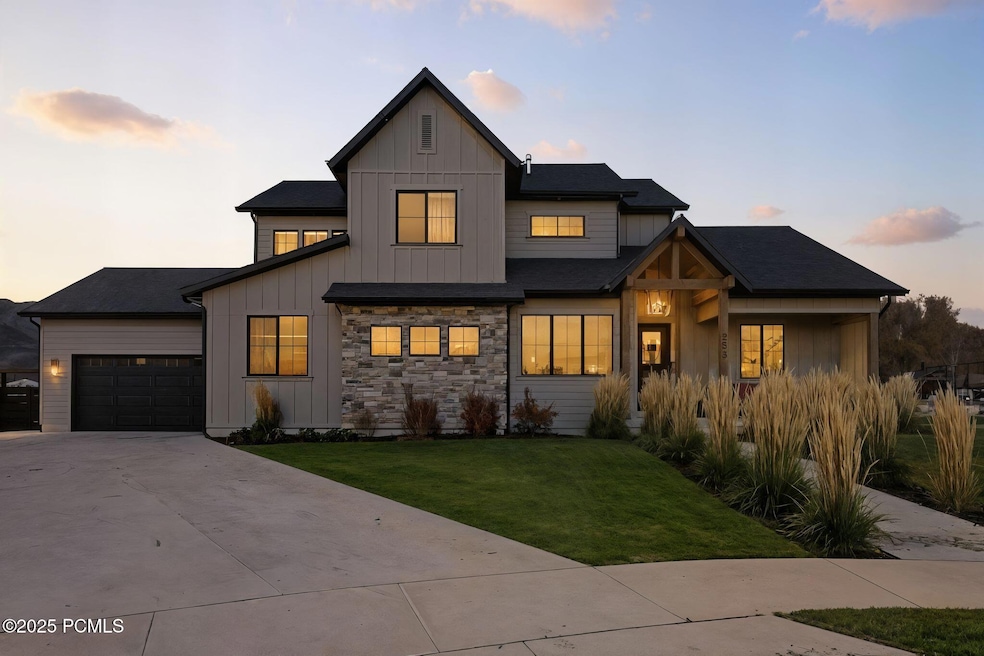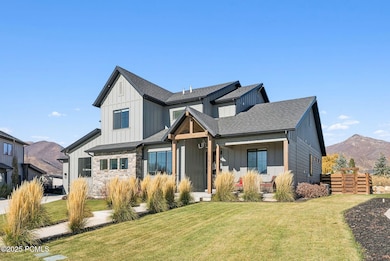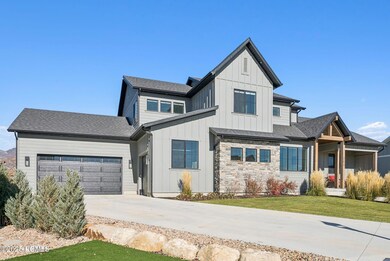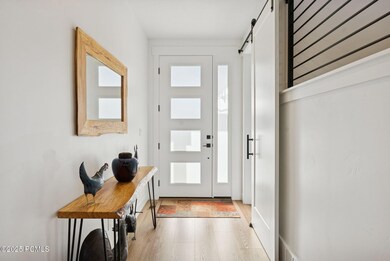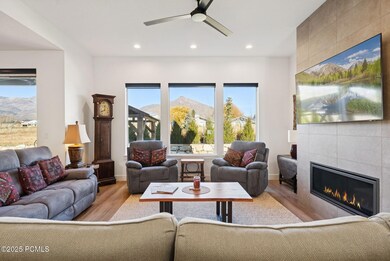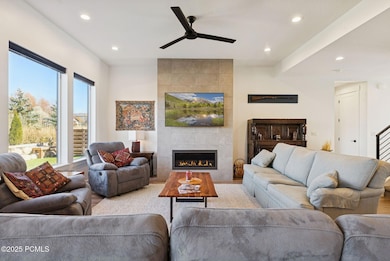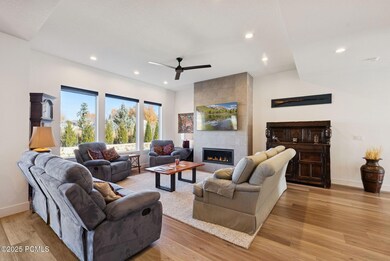263 E 230 N Midway, UT 84049
Estimated payment $9,093/month
Highlights
- Open Floorplan
- Mountain View
- Main Floor Primary Bedroom
- Midway Elementary School Rated A
- Vaulted Ceiling
- Corner Lot
About This Home
Framed by sweeping mountain vistas and surrounded by hiking and biking trails, this almost new residence in the prestigious Indian Summer neighborhood is within a five minute walk of Midway restaurants. The location captures the beauty of its natural surroundings with a unique combination of privacy and stunning views from nearly every room. The main level features a luxurious primary suite and a bright, versatile home office. The open living area centers around a striking gas fireplace—perfect for relaxed evenings after a day exploring the outdoors. Upstairs, three spacious bedrooms and a generous family room offer comfort and flexibility for family or guests. Step outside to a beautifully landscaped, fenced backyard with a patio and gazebo—an inviting setting for outdoor dining and entertaining. A natural gas hookup makes it easy to enjoy grilling in every season. A three-car garage and dedicated workshop provide abundant space for vehicles, recreation gear, and creative pursuits. Perfectly situated near Midway's charming shops, fine dining, and premier recreation destinations, this home embodies the essence of mountain luxury—where comfort, elegance, and nature unite in a quiet cul-de-sac setting.
Listing Agent
Engel & Volkers Park City Brokerage Phone: 435-640-5682 License #5483976-AB00 Listed on: 11/13/2025

Co-Listing Agent
Engel & Volkers Park City Brokerage Phone: 435-640-5682 License #13368465-SA00
Home Details
Home Type
- Single Family
Est. Annual Taxes
- $6,421
Year Built
- Built in 2022
Lot Details
- 0.3 Acre Lot
- Cul-De-Sac
- South Facing Home
- Partially Fenced Property
- Landscaped
- Corner Lot
- Level Lot
- Front and Back Yard Sprinklers
HOA Fees
- $67 Monthly HOA Fees
Parking
- 3 Car Attached Garage
- Utility Sink in Garage
- Garage Door Opener
- On-Street Parking
Property Views
- Mountain
- Meadow
Home Design
- Wood Frame Construction
- Shingle Roof
- Asphalt Roof
- Concrete Perimeter Foundation
- HardiePlank Type
- Stone
Interior Spaces
- 3,188 Sq Ft Home
- Open Floorplan
- Vaulted Ceiling
- Ceiling Fan
- Gas Fireplace
- Great Room
- Family Room
- Dining Room
- Home Office
- Storage
Kitchen
- Breakfast Bar
- Double Oven
- Gas Range
- Microwave
- ENERGY STAR Qualified Dishwasher
- Kitchen Island
- Disposal
Flooring
- Carpet
- Tile
- Vinyl
Bedrooms and Bathrooms
- 4 Bedrooms
- Primary Bedroom on Main
- Double Vanity
Laundry
- Laundry Room
- Dryer
Eco-Friendly Details
- Drip Irrigation
Outdoor Features
- Patio
- Barbecue Stubbed In
- Porch
Utilities
- Forced Air Heating and Cooling System
- Heating System Uses Natural Gas
- Natural Gas Connected
- Gas Water Heater
- Water Softener is Owned
- High Speed Internet
- Phone Available
- Cable TV Available
Community Details
- Association fees include ground maintenance, com area taxes
- Association Phone (435) 334-3395
- Visit Association Website
- Indian Summer Subdivision
Listing and Financial Details
- Assessor Parcel Number 00-0021-4593
Map
Home Values in the Area
Average Home Value in this Area
Property History
| Date | Event | Price | List to Sale | Price per Sq Ft |
|---|---|---|---|---|
| 11/13/2025 11/13/25 | For Sale | $1,599,999 | -- | $502 / Sq Ft |
Purchase History
| Date | Type | Sale Price | Title Company |
|---|---|---|---|
| Warranty Deed | -- | Cottonwood Title |
Source: Park City Board of REALTORS®
MLS Number: 12504868
APN: 00-0021-4593
- 339 E 230 N
- 526 W Cascade Meadows Loop
- 1239 Links Dr
- 452 Argyll Ct
- 464 N 300 E
- 212 E 1720 N
- 2790 N Commons Blvd
- 1854 N High Uintas Ln Unit ID1249882P
- 105 E Turner Mill Rd
- 144 E Turner Mill Rd
- 1059 S 500 E Unit C201
- 625 E 1200 S
- 2573 N Wildflower Ln
- 2455 N Meadowside Way
- 2422 N Canal View Ln
- 1128 S 820 E Unit 7303
- 2377 N Wildwood Ln
- 2389 N Wildwood Ln
- 2446 N Wildflower Ln
- 1235 N 1350 E Unit A
Ask me questions while you tour the home.
