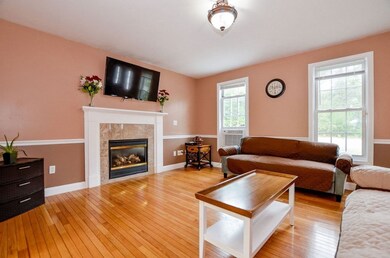
263 Glen Charlie Rd East Wareham, MA 02538
White Island Shores NeighborhoodHighlights
- Deck
- Patio
- Forced Air Heating System
- Wood Flooring
- Garden
About This Home
As of August 2021Welcome home to this beautiful colonial set on 3 acres of mature, impressive landscape! Step inside and be wowed by the hardwood floors, living room with cozy fireplace, open kitchen with newer stainless steel appliances & brand new slider, and a formal dining room. Upstairs are 3 spacious bedrooms, including the master suite with walk in closet and full bath, and another full bath in the hallway. The finished basement has fantastic in-law potential and comes complete with its own fireplace, half bath and full laundry room. Tons of closet space and storage throughout. In the backyard you'll find your own private outdoor oasis with multiple patios, fire pit and wood deck that overlooks your own piece of nature. Where else will you have a mini forest retreat with winding paths to a scenic marsh in your own back yard? Oversized attached 2 car garage is yet another bonus this home features. Conveniently located close to highways, all Wareham necessities, beaches and everything you'll need.
Last Buyer's Agent
Julie Johnson
eXp Realty

Home Details
Home Type
- Single Family
Est. Annual Taxes
- $6,117
Year Built
- Built in 2001
Lot Details
- Year Round Access
- Garden
Parking
- 2 Car Garage
Kitchen
- Range
- Microwave
- Dishwasher
Flooring
- Wood
- Wall to Wall Carpet
- Tile
Laundry
- Dryer
- Washer
Outdoor Features
- Deck
- Patio
- Rain Gutters
Utilities
- Window Unit Cooling System
- Forced Air Heating System
- Heating System Uses Gas
- Natural Gas Water Heater
- Private Sewer
- Cable TV Available
Additional Features
- Basement
Listing and Financial Details
- Assessor Parcel Number M:00128 B:000 L:000K1
Ownership History
Purchase Details
Home Financials for this Owner
Home Financials are based on the most recent Mortgage that was taken out on this home.Purchase Details
Home Financials for this Owner
Home Financials are based on the most recent Mortgage that was taken out on this home.Purchase Details
Similar Homes in the area
Home Values in the Area
Average Home Value in this Area
Purchase History
| Date | Type | Sale Price | Title Company |
|---|---|---|---|
| Not Resolvable | $545,000 | None Available | |
| Not Resolvable | $355,000 | -- | |
| Deed | $325,000 | -- | |
| Deed | $325,000 | -- |
Mortgage History
| Date | Status | Loan Amount | Loan Type |
|---|---|---|---|
| Open | $564,585 | FHA | |
| Closed | $564,585 | FHA | |
| Closed | $545,000 | Purchase Money Mortgage | |
| Previous Owner | $69,428 | Unknown | |
| Previous Owner | $348,570 | FHA | |
| Previous Owner | $338,750 | No Value Available | |
| Previous Owner | $334,000 | No Value Available |
Property History
| Date | Event | Price | Change | Sq Ft Price |
|---|---|---|---|---|
| 08/09/2021 08/09/21 | Sold | $545,000 | +4.8% | $199 / Sq Ft |
| 06/21/2021 06/21/21 | Pending | -- | -- | -- |
| 06/15/2021 06/15/21 | For Sale | $519,900 | +46.5% | $190 / Sq Ft |
| 08/11/2015 08/11/15 | Sold | $355,000 | 0.0% | $190 / Sq Ft |
| 07/29/2015 07/29/15 | Pending | -- | -- | -- |
| 06/14/2015 06/14/15 | For Sale | $355,000 | -- | $190 / Sq Ft |
Tax History Compared to Growth
Tax History
| Year | Tax Paid | Tax Assessment Tax Assessment Total Assessment is a certain percentage of the fair market value that is determined by local assessors to be the total taxable value of land and additions on the property. | Land | Improvement |
|---|---|---|---|---|
| 2025 | $6,117 | $587,000 | $145,500 | $441,500 |
| 2024 | $6,059 | $539,500 | $116,700 | $422,800 |
| 2023 | $5,835 | $485,000 | $106,600 | $378,400 |
| 2022 | $5,551 | $421,200 | $106,600 | $314,600 |
| 2021 | $5,488 | $408,000 | $106,600 | $301,400 |
| 2020 | $5,177 | $390,400 | $106,600 | $283,800 |
| 2019 | $4,624 | $347,900 | $102,900 | $245,000 |
| 2018 | $4,413 | $323,800 | $102,900 | $220,900 |
| 2017 | $4,161 | $309,400 | $102,900 | $206,500 |
| 2016 | $3,861 | $285,400 | $107,700 | $177,700 |
| 2015 | $3,729 | $285,300 | $107,700 | $177,600 |
| 2014 | $3,666 | $285,300 | $102,700 | $182,600 |
Agents Affiliated with this Home
-
Abbey Horne
A
Seller's Agent in 2021
Abbey Horne
Jack Conway Cape Cod - Sandwich
(508) 524-2204
1 in this area
18 Total Sales
-
J
Buyer's Agent in 2021
Julie Johnson
eXp Realty
-
Brian Mullen

Seller's Agent in 2015
Brian Mullen
Options 153, LLC
(508) 472-9553
40 Total Sales
-
M
Buyer's Agent in 2015
Member Non
cci.unknownoffice
Map
Source: MLS Property Information Network (MLS PIN)
MLS Number: 72849727
APN: WARE-000128-000000-000000-K000001
- 9 Barker Rd
- 8 Plymouth Ave
- 22 Rickey Ln
- 32 Rickey Ln
- 3 Boysenberry Rd
- 27 Wareham Lake Shore Dr
- 11 Peaceful Ln
- 22 Morrison St
- 272 Glen Charlie Rd
- 167 Park Ave
- 168 Park Ave
- 37 Mayflower Way
- 284 Plymouth Ave
- 118 Puritan Ave
- 29 Coral St
- 81 Maple Springs Rd
- 7 Willow St
- 155 Glen Charlie Rd
- 637 Wareham Rd
- 17 Juniper St






