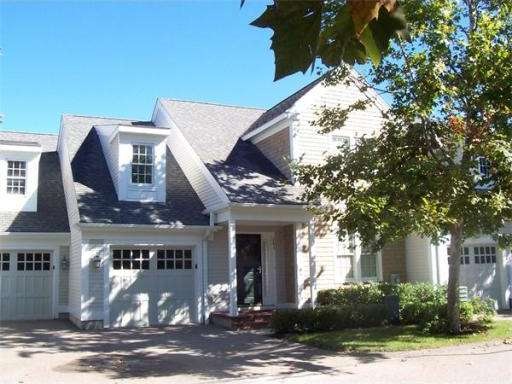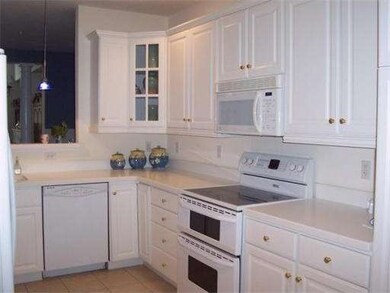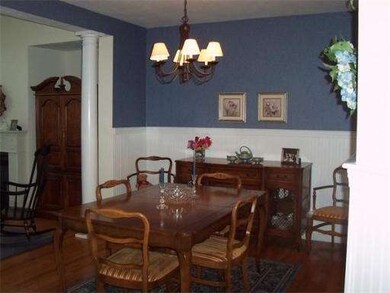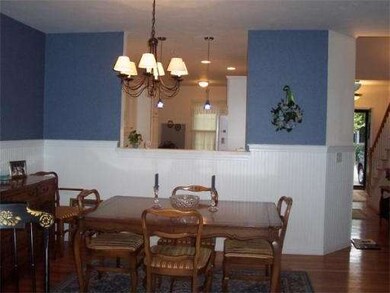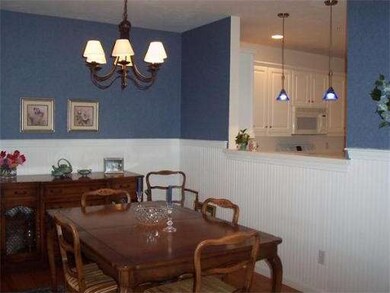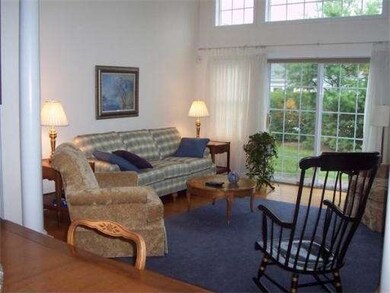263 Godfrey Dr Norton, MA 02766
About This Home
As of August 2022Be the next proud owner of this meticulously kept unit at sought-after Great Brook Condominium. This middle unit features large fully applianced kitchen with generous eat-in area, pantry ,ceramic tiled floors..all accented with neutral décor and pendulum lighting. The open floor plan allows for formal dining room pieces furthered enhanced into the living room area with cathedral ceilings, fireplace, skylights and columns. A full wall of sliders with transcom windows above allows great access to the private patio ...and provides an inviting sun drenched room for entertainment. The first floor master bedroom with cathedral ceiling features 2 walk-in closets and private bath. The second floor offers a generous bedroom, sitting room, walk-in storage area and full bath...... the entire unit has been lovingly cared for....both inside and out. Set you appointment today...you won't be disappointed !!!
Ownership History
Purchase Details
Purchase Details
Home Financials for this Owner
Home Financials are based on the most recent Mortgage that was taken out on this home.Purchase Details
Purchase Details
Home Financials for this Owner
Home Financials are based on the most recent Mortgage that was taken out on this home.Map
Property Details
Home Type
Condominium
Est. Annual Taxes
$65
Year Built
2003
Lot Details
0
Listing Details
- Unit Level: 1
- Unit Placement: Middle
- Special Features: None
- Property Sub Type: Condos
- Year Built: 2003
Interior Features
- Has Basement: Yes
- Fireplaces: 1
- Primary Bathroom: Yes
- Number of Rooms: 6
- Amenities: Public Transportation, Shopping, Walk/Jog Trails, Golf Course, Highway Access, University
- Electric: Circuit Breakers
- Flooring: Tile, Wall to Wall Carpet, Hardwood
- Insulation: Full
- Interior Amenities: Security System, Cable Available
- Bedroom 2: Second Floor, 13X14
- Bathroom #1: First Floor
- Bathroom #2: First Floor
- Bathroom #3: Second Floor
- Kitchen: First Floor
- Laundry Room: First Floor
- Living Room: First Floor, 13X15
- Master Bedroom: First Floor, 12X14
- Master Bedroom Description: Ceiling - Cathedral, Ceiling Fan(s), Closet - Walk-in, Flooring - Wall to Wall Carpet, Window(s) - Picture, Main Level
- Dining Room: First Floor, 10X15
Exterior Features
- Construction: Frame
- Exterior: Clapboard, Shingles
- Exterior Unit Features: Patio, Gutters, Professional Landscaping
Garage/Parking
- Garage Parking: Attached, Garage Door Opener
- Garage Spaces: 1
- Parking: Off-Street
- Parking Spaces: 2
Utilities
- Cooling Zones: 1
- Heat Zones: 1
- Hot Water: Natural Gas, Tank
- Utility Connections: for Electric Range, for Electric Dryer, Washer Hookup
Condo/Co-op/Association
- Condominium Name: Great Brook
- Association Fee Includes: Master Insurance, Exterior Maintenance, Road Maintenance, Landscaping, Snow Removal, Clubroom, Walking/Jogging Trails, Refuse Removal, Garden Area
- Management: Professional - Off Site
- No Units: 116
- Optional Fee Includes: Master Insurance, Exterior Maintenance, Road Maintenance, Landscaping, Snow Removal, Clubroom, Walking/Jogging Trails, Refuse Removal, Garden Area
- Unit Building: 263
Home Values in the Area
Average Home Value in this Area
Purchase History
| Date | Type | Sale Price | Title Company |
|---|---|---|---|
| Deed | -- | -- | |
| Not Resolvable | $325,000 | -- | |
| Deed | $390,000 | -- | |
| Deed | $308,195 | -- |
Mortgage History
| Date | Status | Loan Amount | Loan Type |
|---|---|---|---|
| Previous Owner | $300,000 | Purchase Money Mortgage |
Property History
| Date | Event | Price | Change | Sq Ft Price |
|---|---|---|---|---|
| 08/25/2022 08/25/22 | Sold | $520,000 | +3.0% | $281 / Sq Ft |
| 05/30/2022 05/30/22 | Pending | -- | -- | -- |
| 05/24/2022 05/24/22 | For Sale | $504,900 | +55.4% | $273 / Sq Ft |
| 05/08/2014 05/08/14 | Sold | $325,000 | 0.0% | $175 / Sq Ft |
| 02/24/2014 02/24/14 | Pending | -- | -- | -- |
| 01/25/2014 01/25/14 | Off Market | $325,000 | -- | -- |
| 09/04/2013 09/04/13 | For Sale | $329,900 | -- | $178 / Sq Ft |
Tax History
| Year | Tax Paid | Tax Assessment Tax Assessment Total Assessment is a certain percentage of the fair market value that is determined by local assessors to be the total taxable value of land and additions on the property. | Land | Improvement |
|---|---|---|---|---|
| 2025 | $65 | $500,100 | $0 | $500,100 |
| 2024 | $6,290 | $485,700 | $0 | $485,700 |
| 2023 | $5,931 | $456,600 | $0 | $456,600 |
| 2022 | $5,752 | $403,400 | $0 | $403,400 |
| 2021 | $5,585 | $374,100 | $0 | $374,100 |
| 2020 | $5,451 | $368,300 | $0 | $368,300 |
| 2019 | $5,310 | $356,400 | $0 | $356,400 |
| 2018 | $5,223 | $344,500 | $0 | $344,500 |
| 2017 | $4,998 | $325,200 | $0 | $325,200 |
| 2016 | $5,033 | $322,400 | $0 | $322,400 |
| 2015 | $4,642 | $301,600 | $0 | $301,600 |
| 2014 | $4,505 | $293,100 | $0 | $293,100 |
Source: MLS Property Information Network (MLS PIN)
MLS Number: 71578201
APN: NORT-000009-000000-000271-000014C
- 93 Godfrey Dr
- 157 Mansfield Ave Unit 14
- 221 Mansfield Ave
- 207 Oak St
- 8 Island Rd
- 46 Mansfield Ave
- 22 Freeman St
- 227 Reservoir St Unit 4
- 9 Ledge Rd
- 1 Mctee Dr
- 1 Cobb St
- 19 Rock Ln
- 2 Mctee Dr
- 3 Fernandes Cir
- 0 Brook Pkwy
- 24 Coach Rd
- 177 N Worcester St
- 625 S Main St
- 212 N Worcester St Unit B
- 357 Elm St
