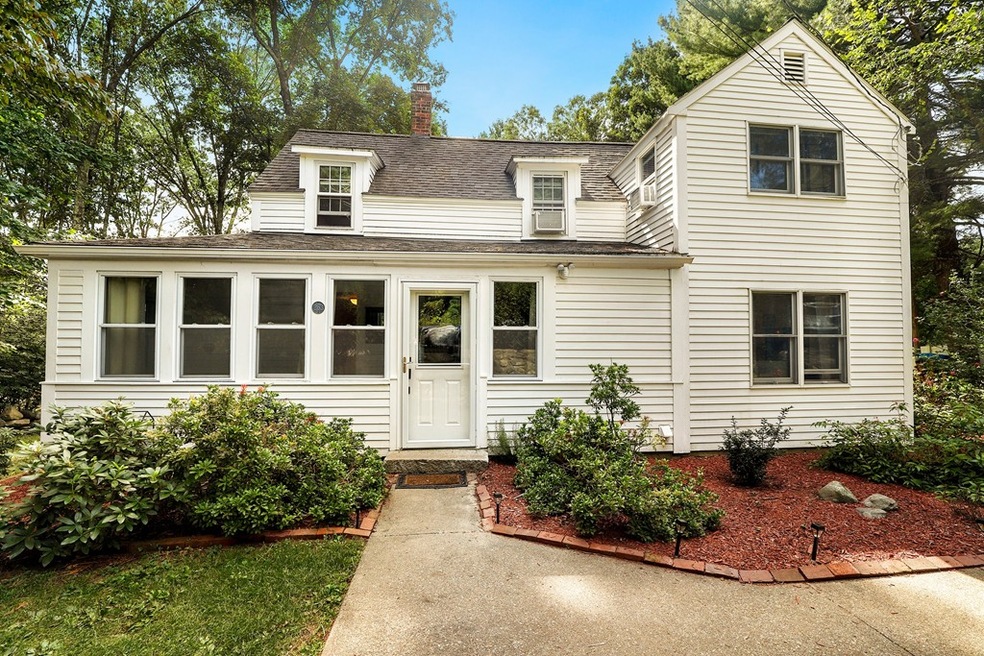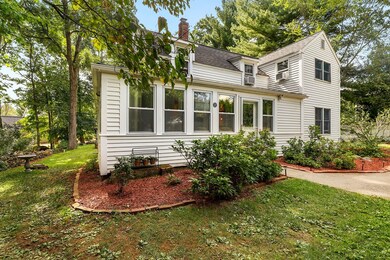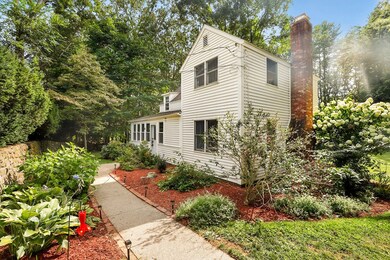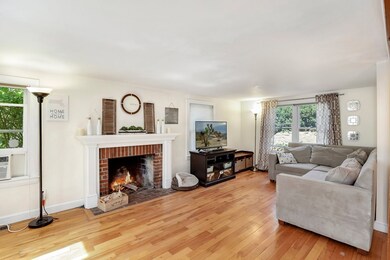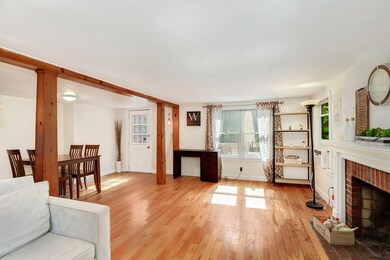Highlights
- Deck
- Acton-Boxborough Regional High School Rated A+
- Forced Air Heating System
About This Home
As of December 2019Situated on a large private lot sits this amazing home featuring hardwood floors and a spacious layout. Welcoming you inside is the large living room featuring a brick fireplace. This room is large enough to hold all of your friends and family. Flowing into the dining room, you'll see how the seamless transition makes this space perfect for entertaining. The kitchen is outfitted with updated appliances and a large window overlooking your new private backyard. The home offers a master bedroom with plenty of closet space and two spacious spare bedrooms which are great for kids, guests, or an office! Outside, you'll find a deck for those summer barbeques and mature trees for shade. Some updated include new Anderson windows & doors, a tiled porch, new fencing, and electrical work as well. As a bonus, this home is close to the Concord, Maynard, and Sudbury lines. Being close to the commuter rail, Rte 2, Emerson Hospital and shopping plaza finish off this stunning home.
Last Agent to Sell the Property
Stephen Mecham
Keller Williams Coastal
Home Details
Home Type
- Single Family
Est. Annual Taxes
- $8,642
Year Built
- Built in 1920
Lot Details
- Year Round Access
- Property is zoned 0000
Kitchen
- Range
- Microwave
- Dishwasher
Outdoor Features
- Deck
Utilities
- Window Unit Cooling System
- Forced Air Heating System
- Heating System Uses Oil
- Private Sewer
- Cable TV Available
Additional Features
- Basement
Listing and Financial Details
- Assessor Parcel Number M:00J3 B:0019 L:0000
Ownership History
Purchase Details
Home Financials for this Owner
Home Financials are based on the most recent Mortgage that was taken out on this home.Purchase Details
Home Financials for this Owner
Home Financials are based on the most recent Mortgage that was taken out on this home.Purchase Details
Purchase Details
Home Financials for this Owner
Home Financials are based on the most recent Mortgage that was taken out on this home.Purchase Details
Home Financials for this Owner
Home Financials are based on the most recent Mortgage that was taken out on this home.Map
Home Values in the Area
Average Home Value in this Area
Purchase History
| Date | Type | Sale Price | Title Company |
|---|---|---|---|
| Not Resolvable | $357,000 | -- | |
| Not Resolvable | $252,000 | -- | |
| Deed | -- | -- | |
| Deed | $266,000 | -- | |
| Deed | $141,500 | -- |
Mortgage History
| Date | Status | Loan Amount | Loan Type |
|---|---|---|---|
| Open | $285,600 | New Conventional | |
| Previous Owner | $240,000 | Stand Alone Refi Refinance Of Original Loan | |
| Previous Owner | $244,440 | New Conventional | |
| Previous Owner | $238,000 | No Value Available | |
| Previous Owner | $212,800 | Purchase Money Mortgage | |
| Previous Owner | $116,000 | Purchase Money Mortgage | |
| Previous Owner | $65,000 | No Value Available |
Property History
| Date | Event | Price | Change | Sq Ft Price |
|---|---|---|---|---|
| 12/03/2019 12/03/19 | Sold | $357,000 | -2.2% | $343 / Sq Ft |
| 10/25/2019 10/25/19 | Pending | -- | -- | -- |
| 09/16/2019 09/16/19 | Price Changed | $364,900 | -2.7% | $351 / Sq Ft |
| 09/10/2019 09/10/19 | For Sale | $374,900 | 0.0% | $360 / Sq Ft |
| 09/03/2019 09/03/19 | Pending | -- | -- | -- |
| 08/28/2019 08/28/19 | For Sale | $374,900 | +48.8% | $360 / Sq Ft |
| 10/28/2013 10/28/13 | Sold | $252,000 | 0.0% | $228 / Sq Ft |
| 09/16/2013 09/16/13 | Pending | -- | -- | -- |
| 09/02/2013 09/02/13 | Off Market | $252,000 | -- | -- |
| 08/16/2013 08/16/13 | Price Changed | $259,900 | -1.9% | $235 / Sq Ft |
| 07/30/2013 07/30/13 | Price Changed | $264,900 | -1.9% | $240 / Sq Ft |
| 07/09/2013 07/09/13 | Price Changed | $269,900 | -1.9% | $244 / Sq Ft |
| 06/11/2013 06/11/13 | Price Changed | $275,000 | -1.8% | $249 / Sq Ft |
| 05/20/2013 05/20/13 | For Sale | $279,900 | -- | $253 / Sq Ft |
Tax History
| Year | Tax Paid | Tax Assessment Tax Assessment Total Assessment is a certain percentage of the fair market value that is determined by local assessors to be the total taxable value of land and additions on the property. | Land | Improvement |
|---|---|---|---|---|
| 2025 | $8,642 | $503,900 | $307,700 | $196,200 |
| 2024 | $8,078 | $484,600 | $307,700 | $176,900 |
| 2023 | $7,461 | $424,900 | $279,600 | $145,300 |
| 2022 | $7,508 | $386,000 | $243,200 | $142,800 |
| 2021 | $6,937 | $342,900 | $225,100 | $117,800 |
| 2020 | $6,597 | $342,900 | $225,100 | $117,800 |
| 2019 | $6,284 | $324,400 | $225,100 | $99,300 |
| 2018 | $6,002 | $309,700 | $225,100 | $84,600 |
| 2017 | $5,903 | $309,700 | $225,100 | $84,600 |
| 2016 | $5,956 | $309,700 | $225,100 | $84,600 |
| 2015 | $5,797 | $304,300 | $225,100 | $79,200 |
| 2014 | $5,769 | $296,600 | $225,100 | $71,500 |
Source: MLS Property Information Network (MLS PIN)
MLS Number: 72555853
APN: ACTO-000003J-000019
- 25 Adams St
- 5 Puritan Rd
- 8 Westside Dr
- 7 Deer Path Unit 2
- 21 Deer Path Unit 6
- 24 Deer Path Unit 5
- 20 Deer Path Unit 5
- 66 Powder Mill Rd
- 118 Parker St Unit 16
- 29 Black Birch Ln Unit 29
- 19 Tremont St
- 11 N Branch Rd
- 17 Prospect St
- 17 Wood Ln
- 7 Brewster Ln
- 39 Acton St
- 1 Prospect St
- 1 Whitney Ave
- 16 Waltham St
- 7 Maple Ct
