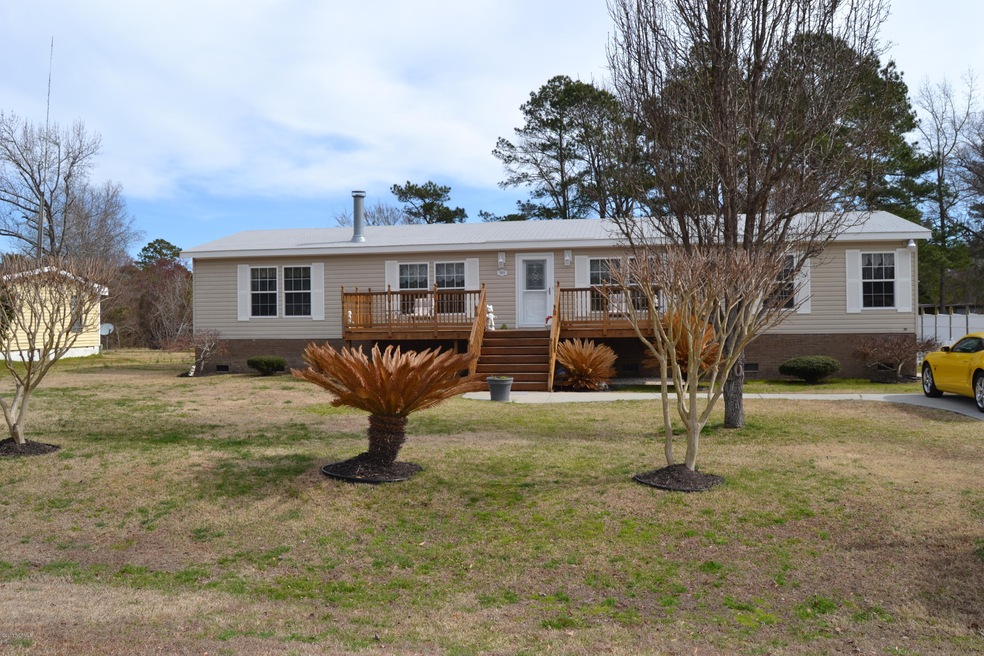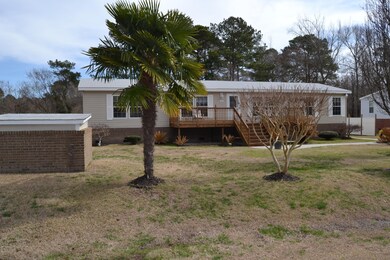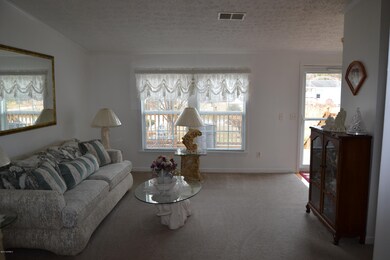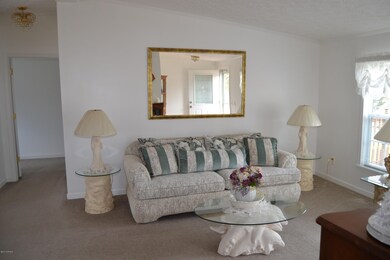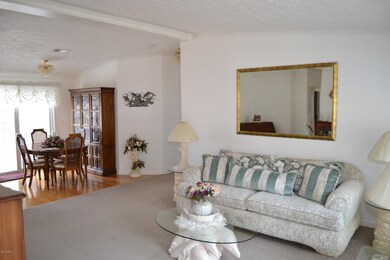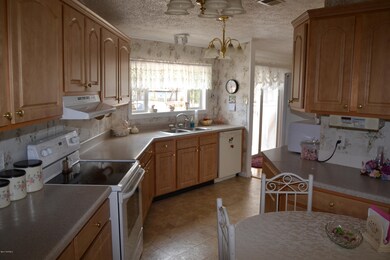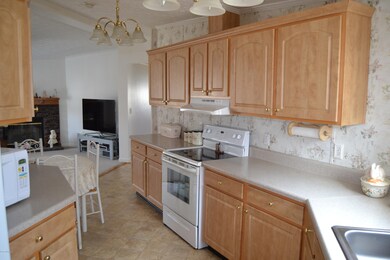
263 Hilltop Rd Newport, NC 28570
Highlights
- Home fronts a creek
- Creek or Stream View
- No HOA
- Newport Middle School Rated A-
- Deck
- Separate Outdoor Workshop
About This Home
As of October 2024Well maintained 3 bedroom 2 bath modular home conveniently located in Newport close to shopping, restaurants, and highway 70. This WATERFRONT home sits on small tributary of Newport River. This home features a den and a living room, 2 huge decks perfect for entertaining. Other features include a fenced in back yard, 2 sheds, a dock with sink and sitting area for fishing, outside lighting, and a elevator lift on the back porch for convenience. Recent upgrades include a Kinetico water softener, new windows installed in 2015, new roof in 2015, new heating and air installed in 2015.NO CITY TAXES! This home even comes complete with a washer and dryer. Ready to move in.
Last Agent to Sell the Property
Jody Cartwright
Coldwell Banker First Realty Listed on: 02/22/2017
Home Details
Home Type
- Single Family
Est. Annual Taxes
- $8
Year Built
- Built in 2003
Lot Details
- 0.38 Acre Lot
- Lot Dimensions are 97x177x95x170
- Home fronts a creek
- Chain Link Fence
Home Design
- Wood Frame Construction
- Architectural Shingle Roof
- Vinyl Siding
- Modular or Manufactured Materials
Interior Spaces
- 1,836 Sq Ft Home
- 1-Story Property
- Gas Log Fireplace
- Blinds
- Combination Dining and Living Room
- Creek or Stream Views
- Crawl Space
Bedrooms and Bathrooms
- 3 Bedrooms
- 2 Full Bathrooms
Parking
- Driveway
- Paved Parking
Accessible Home Design
- Exterior Wheelchair Lift
Outdoor Features
- Deck
- Separate Outdoor Workshop
- Porch
Utilities
- Forced Air Heating and Cooling System
- Propane
- Fuel Tank
Community Details
- No Home Owners Association
- Hilltop Acres Subdivision
Listing and Financial Details
- Assessor Parcel Number 633815721940000
Ownership History
Purchase Details
Home Financials for this Owner
Home Financials are based on the most recent Mortgage that was taken out on this home.Purchase Details
Home Financials for this Owner
Home Financials are based on the most recent Mortgage that was taken out on this home.Purchase Details
Purchase Details
Home Financials for this Owner
Home Financials are based on the most recent Mortgage that was taken out on this home.Purchase Details
Home Financials for this Owner
Home Financials are based on the most recent Mortgage that was taken out on this home.Purchase Details
Home Financials for this Owner
Home Financials are based on the most recent Mortgage that was taken out on this home.Purchase Details
Purchase Details
Similar Homes in Newport, NC
Home Values in the Area
Average Home Value in this Area
Purchase History
| Date | Type | Sale Price | Title Company |
|---|---|---|---|
| Warranty Deed | $240,000 | None Listed On Document | |
| Warranty Deed | $155,000 | None Available | |
| Quit Claim Deed | -- | None Available | |
| Interfamily Deed Transfer | -- | None Available | |
| Interfamily Deed Transfer | -- | None Available | |
| Interfamily Deed Transfer | -- | None Available | |
| Interfamily Deed Transfer | -- | None Available | |
| Quit Claim Deed | -- | None Available |
Mortgage History
| Date | Status | Loan Amount | Loan Type |
|---|---|---|---|
| Open | $247,920 | VA | |
| Previous Owner | $185,000 | New Conventional | |
| Previous Owner | $123,900 | Adjustable Rate Mortgage/ARM | |
| Previous Owner | $85,000 | New Conventional | |
| Previous Owner | $68,000 | Unknown |
Property History
| Date | Event | Price | Change | Sq Ft Price |
|---|---|---|---|---|
| 10/04/2024 10/04/24 | Sold | $240,000 | -3.9% | $129 / Sq Ft |
| 08/30/2024 08/30/24 | Pending | -- | -- | -- |
| 08/26/2024 08/26/24 | Price Changed | $249,700 | -10.7% | $134 / Sq Ft |
| 06/01/2024 06/01/24 | Price Changed | $279,500 | -15.0% | $151 / Sq Ft |
| 05/09/2024 05/09/24 | For Sale | $329,000 | +112.4% | $177 / Sq Ft |
| 09/21/2017 09/21/17 | Sold | $154,900 | -8.3% | $84 / Sq Ft |
| 07/27/2017 07/27/17 | Pending | -- | -- | -- |
| 02/22/2017 02/22/17 | For Sale | $169,000 | -- | $92 / Sq Ft |
Tax History Compared to Growth
Tax History
| Year | Tax Paid | Tax Assessment Tax Assessment Total Assessment is a certain percentage of the fair market value that is determined by local assessors to be the total taxable value of land and additions on the property. | Land | Improvement |
|---|---|---|---|---|
| 2024 | $8 | $147,727 | $24,760 | $122,967 |
| 2023 | $852 | $147,727 | $24,760 | $122,967 |
| 2022 | $837 | $147,727 | $24,760 | $122,967 |
| 2021 | $807 | $147,727 | $24,760 | $122,967 |
| 2020 | $815 | $147,727 | $24,760 | $122,967 |
| 2019 | $845 | $166,291 | $36,109 | $130,182 |
| 2017 | $496 | $166,291 | $36,109 | $130,182 |
| 2016 | $496 | $166,291 | $36,109 | $130,182 |
| 2015 | $795 | $166,291 | $36,109 | $130,182 |
| 2014 | $700 | $166,395 | $34,314 | $132,081 |
Agents Affiliated with this Home
-
April Pike

Seller's Agent in 2024
April Pike
April Pike Real Estate
(252) 725-7585
34 in this area
62 Total Sales
-
Ferguson O'Conor Team
F
Buyer's Agent in 2024
Ferguson O'Conor Team
Keller Williams Crystal Coast
(252) 499-0805
15 in this area
242 Total Sales
-
J
Seller's Agent in 2017
Jody Cartwright
Coldwell Banker First Realty
Map
Source: Hive MLS
MLS Number: 100049151
APN: 6338.15.72.1940000
- 119 Canal St
- 110 Delaware Dr
- 506 Cove Dr
- 504 Cove Dr
- 190 Heather Ave
- 307 Sweetwater Cove
- 805 Discovery Cove
- 2605 W Forest Dr
- 2540 E Forest Dr
- 114 Graham Rd
- 811 Discovery Cove
- 801 Discovery Cove
- 861 Roberts Rd
- 2402 S Lakeview Dr
- 0 Verdun St
- 809 Discovery Cove
- 202 Two Oaks Ct
- 102 Duncan Ln
- 110 Duncan Ln
- 117 Duncan Ln
