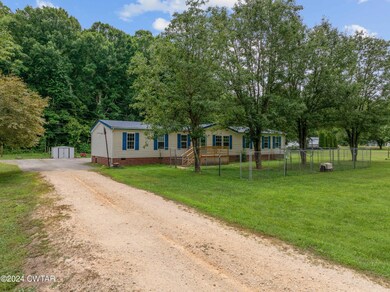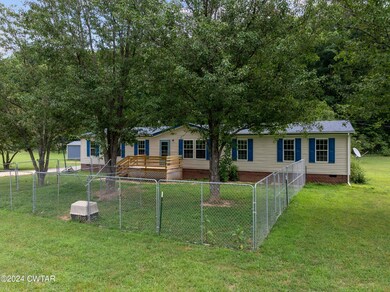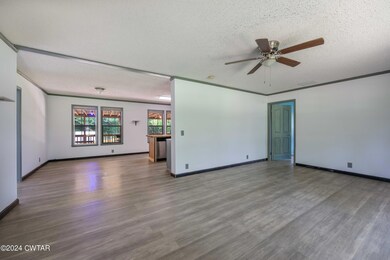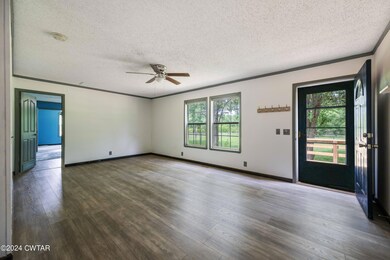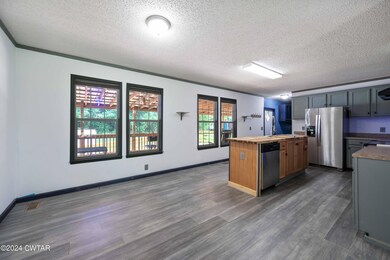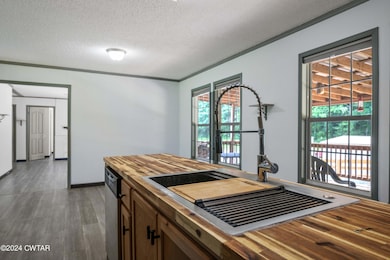
263 Longbranch Rd Hohenwald, TN 38462
Highlights
- Open Floorplan
- Traditional Architecture
- Den
- Deck
- No HOA
- Stainless Steel Appliances
About This Home
As of July 2024Charming 4-bedroom, 2-bathroom home in Hohenwald, TN! Enjoy serene living with a front porch and spacious back deck, perfect for relaxation and entertaining. The back porch features a convenient ramp for easy accessibility. The open floor plan includes a cozy living area, modern kitchen, and ample storage. Nestled in a peaceful neighborhood, this home offers the perfect blend of comfort and convenience. Don't miss out on this wonderful opportunity to make it yours!
Last Agent to Sell the Property
Clear Choice Realty License #354616 Listed on: 07/15/2024
Last Buyer's Agent
Non Member
NON MEMBER
Property Details
Home Type
- Manufactured Home
Est. Annual Taxes
- $298
Year Built
- Built in 2005
Lot Details
- 2.53 Acre Lot
- Property fronts a county road
- Dog Run
- Perimeter Fence
- Level Lot
- Cleared Lot
- Few Trees
- Back Yard
Home Design
- Traditional Architecture
- Brick Exterior Construction
- Permanent Foundation
- Composition Roof
- Vinyl Siding
Interior Spaces
- 2,128 Sq Ft Home
- 1-Story Property
- Open Floorplan
- Ceiling Fan
- Wood Burning Fireplace
- Living Room
- Dining Room
- Den
- Storage
- Vinyl Flooring
Kitchen
- Eat-In Kitchen
- Electric Oven
- Range Hood
- Stainless Steel Appliances
- Laminate Countertops
Bedrooms and Bathrooms
- 4 Main Level Bedrooms
- Walk-In Closet
- 2 Full Bathrooms
- Single Vanity
- Private Water Closet
- Soaking Tub
- Bathtub with Shower
Laundry
- Laundry Room
- Laundry on main level
- Washer and Electric Dryer Hookup
Parking
- 4 Car Garage
- Parking Pad
Accessible Home Design
- Accessibility Features
- Accessible Approach with Ramp
- Accessible Entrance
Outdoor Features
- Deck
- Outdoor Storage
- Rain Gutters
- Front Porch
Farming
- Agricultural
Utilities
- Central Heating and Cooling System
- Septic Tank
Community Details
- No Home Owners Association
Listing and Financial Details
- Assessor Parcel Number 054 009.12
Similar Homes in Hohenwald, TN
Home Values in the Area
Average Home Value in this Area
Property History
| Date | Event | Price | Change | Sq Ft Price |
|---|---|---|---|---|
| 07/15/2025 07/15/25 | For Sale | $239,900 | +4.3% | $113 / Sq Ft |
| 07/23/2024 07/23/24 | Sold | $230,000 | -7.1% | $108 / Sq Ft |
| 07/15/2024 07/15/24 | For Sale | $247,500 | +30.3% | $116 / Sq Ft |
| 07/10/2024 07/10/24 | Pending | -- | -- | -- |
| 11/24/2020 11/24/20 | Pending | -- | -- | -- |
| 11/24/2020 11/24/20 | For Sale | $189,900 | 0.0% | $89 / Sq Ft |
| 10/27/2020 10/27/20 | Pending | -- | -- | -- |
| 10/23/2020 10/23/20 | For Sale | $189,900 | +104.2% | $89 / Sq Ft |
| 07/19/2018 07/19/18 | Sold | $93,000 | -- | $44 / Sq Ft |
Tax History Compared to Growth
Agents Affiliated with this Home
-
Vickie Turnbow

Seller's Agent in 2025
Vickie Turnbow
United Country - Columbia Realty & Auction
(931) 306-8008
79 Total Sales
-
Sommer Crosby

Seller's Agent in 2024
Sommer Crosby
Clear Choice Realty
(731) 733-2818
231 Total Sales
-
Ginger Teague

Seller Co-Listing Agent in 2024
Ginger Teague
Clear Choice Realty
(731) 549-5561
158 Total Sales
-
N
Buyer's Agent in 2024
Non Member
NON MEMBER
-
Michelle Zazworsky

Buyer's Agent in 2018
Michelle Zazworsky
Benchmark Realty, LLC
(615) 853-0003
13 Total Sales
Map
Source: Central West Tennessee Association of REALTORS®
MLS Number: 245239
- 161 Longbranch Rd
- 163 Longbranch Rd
- 122 Hooper Rd
- 259 Longbranch Rd
- 142 Kimberly Rd
- 122 Windcrest Dr
- 300 Troy Ln
- 253 Troy Ln
- 146 Royal Oak Rd
- 110 Hankins Rd
- 262 Rockhouse Rd
- 108 Hunters Ln
- 204 Commanche Dr
- 184 Emma Ln
- 178 Reeves Rd
- 217 Rockhouse Rd
- 131 Heritage Hills Ln
- 102 Backwoods Dr
- 196 Pioneer Rd
- 128 Pin Oaks Ln

