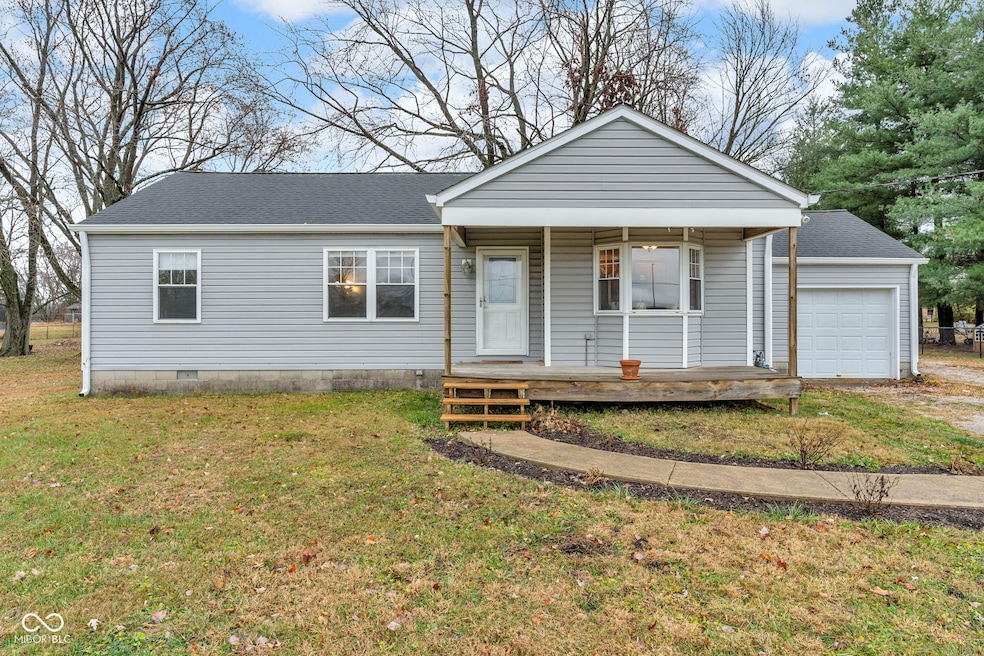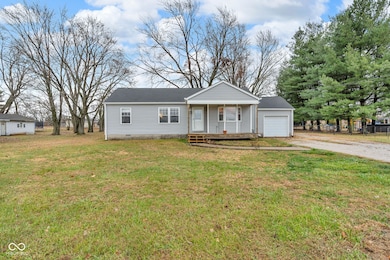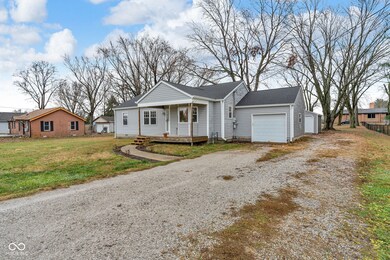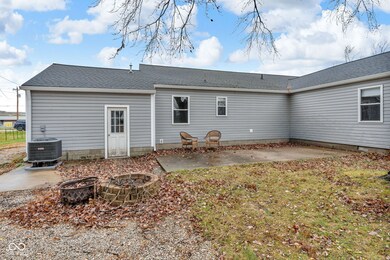263 Mackey Rd Danville, IN 46122
Estimated payment $1,404/month
Highlights
- 0.8 Acre Lot
- Mature Trees
- Wood Flooring
- Danville Middle School Rated A-
- Ranch Style House
- No HOA
About This Home
Don't miss this 3 bedroom 1.5 bath home situated on a huge lot in the heart of Danville. Step through the front door into a cozy living room featuring hardwood floors and a picture window that lets in tons of natural light. The spacious kitchen offers newer appliances, ample cabinets, and opens onto the attached garage for convenience. Tucked away at one end of the hallway is a room that could be used as an office, a play room, or even a 4th bedroom, with 3 bedrooms at the opposite end of the hallway providing quiet and privacy. The primary bedroom boasts great square footage, a walk-in closet, and overlooks the beautiful backyard. Within the last 2 years the water heater has been replaced, the electrical panel has been upgraded, and a new HVAC system has been installed--from the ductwork, to the gas furnace and the AC unit, it is all brand new! Come see if this combination of convenient location, large lot, and home upgrades is the one you have been looking for.
Listing Agent
Prime Real Estate ERA Powered Brokerage Email: lindsaybrookecarter@gmail.com License #RB20000374 Listed on: 11/26/2025
Home Details
Home Type
- Single Family
Est. Annual Taxes
- $1,222
Year Built
- Built in 1955
Lot Details
- 0.8 Acre Lot
- Mature Trees
Parking
- 1 Car Attached Garage
Home Design
- Ranch Style House
- Block Foundation
- Vinyl Siding
Interior Spaces
- 1,467 Sq Ft Home
- Combination Kitchen and Dining Room
- Laundry on main level
Kitchen
- Eat-In Kitchen
- Gas Oven
- Microwave
- Dishwasher
- Disposal
Flooring
- Wood
- Carpet
- Vinyl
Bedrooms and Bathrooms
- 3 Bedrooms
Outdoor Features
- Covered Patio or Porch
- Shed
Schools
- Danville Middle School
- Danville Community High School
Utilities
- Forced Air Heating and Cooling System
- Heating System Uses Natural Gas
- Electric Water Heater
- High Speed Internet
Community Details
- No Home Owners Association
Listing and Financial Details
- Tax Lot 321109130006000003
- Assessor Parcel Number 321109130006000003
Map
Home Values in the Area
Average Home Value in this Area
Tax History
| Year | Tax Paid | Tax Assessment Tax Assessment Total Assessment is a certain percentage of the fair market value that is determined by local assessors to be the total taxable value of land and additions on the property. | Land | Improvement |
|---|---|---|---|---|
| 2024 | $1,221 | $146,200 | $47,800 | $98,400 |
| 2023 | $1,189 | $144,600 | $43,500 | $101,100 |
| 2022 | $1,229 | $138,000 | $41,400 | $96,600 |
| 2021 | $1,092 | $125,800 | $41,400 | $84,400 |
| 2020 | $1,169 | $130,100 | $41,400 | $88,700 |
| 2019 | $895 | $110,900 | $34,500 | $76,400 |
| 2018 | $854 | $107,300 | $34,500 | $72,800 |
| 2017 | $832 | $101,400 | $32,800 | $68,600 |
| 2016 | $747 | $99,800 | $32,800 | $67,000 |
| 2014 | $827 | $99,300 | $32,200 | $67,100 |
Property History
| Date | Event | Price | List to Sale | Price per Sq Ft | Prior Sale |
|---|---|---|---|---|---|
| 02/10/2026 02/10/26 | Price Changed | $253,500 | -2.5% | $173 / Sq Ft | |
| 01/27/2026 01/27/26 | Price Changed | $259,999 | -1.9% | $177 / Sq Ft | |
| 01/17/2026 01/17/26 | Price Changed | $264,999 | -1.3% | $181 / Sq Ft | |
| 01/06/2026 01/06/26 | Price Changed | $268,500 | -1.8% | $183 / Sq Ft | |
| 12/16/2025 12/16/25 | For Sale | $273,500 | 0.0% | $186 / Sq Ft | |
| 12/05/2025 12/05/25 | Pending | -- | -- | -- | |
| 11/26/2025 11/26/25 | For Sale | $273,500 | +17.6% | $186 / Sq Ft | |
| 04/26/2024 04/26/24 | Sold | $232,500 | -3.1% | $151 / Sq Ft | View Prior Sale |
| 03/25/2024 03/25/24 | Pending | -- | -- | -- | |
| 03/13/2024 03/13/24 | For Sale | $239,900 | -- | $156 / Sq Ft |
Purchase History
| Date | Type | Sale Price | Title Company |
|---|---|---|---|
| Warranty Deed | $232,500 | None Listed On Document |
Mortgage History
| Date | Status | Loan Amount | Loan Type |
|---|---|---|---|
| Open | $209,250 | New Conventional |
Source: MIBOR Broker Listing Cooperative®
MLS Number: 22074829
APN: 32-11-09-130-006.000-003
- 963 W Clinton St
- 1348 McCormicks Cir
- 1233 Bert Rd
- 1570 Adios Butler Ct
- 246 Lucky Hat Ln
- 108 Velvet Hat Rd
- 102 Velvet Hat Rd
- 277 Highland Ave
- 149 Velvet Hat Rd
- 290 Highland Ave
- 216 Millie Miles St
- 305 Highland Ave
- 226 Millie Miles St
- 331 Highland Ave
- 1515 Adios Butler Ct
- 1516 Adios Butler Ct
- 1534 Adios Butler Ct
- 505 Abbywood Cir
- 1546 Adios Butler Ct
- 1558 Adios Butler Ct
- 1434 Ripplewood Dr
- 769 Felix Dr
- 197 Sugarwood Ln Unit 197
- 5380 E Main St
- 438 Cedar Glen Dr Unit 438
- 3658 Pickwick Cir
- 3662 Pickwick Cir
- 361 Wildrose Ln
- 40 Capitol Dr
- 6879 Merritt Ridge Way
- 4211 Washington Blvd
- 1025 Richfield Ln
- 1224 Richfield Ln
- 4549 Connaught Dr E
- 7046 E US Highway 36 Unit 4
- 7046 E US Highway 36 Unit 11
- 7046 E US Hwy 36 Unit 4
- 7046 E US Hwy 36 Unit 11
- 5959 Redcliff S Ln
- 5513 Lipizzan Ln
Ask me questions while you tour the home.







