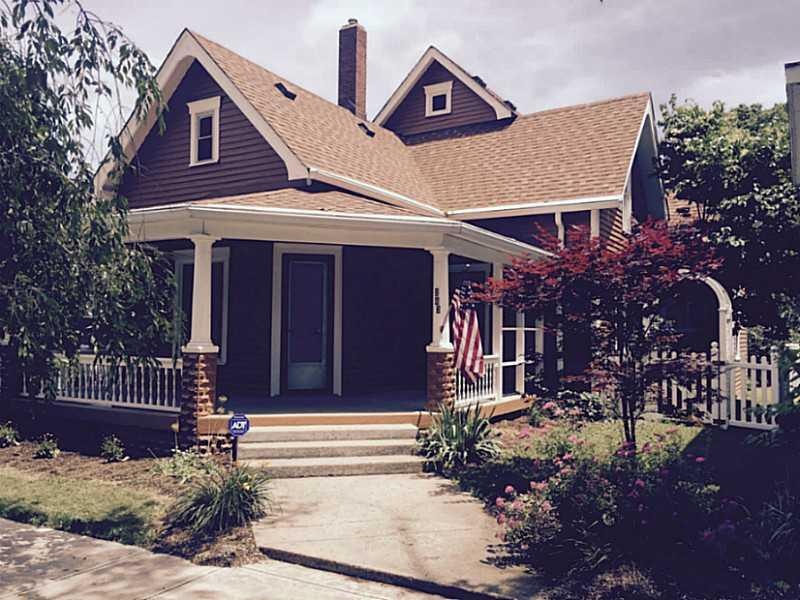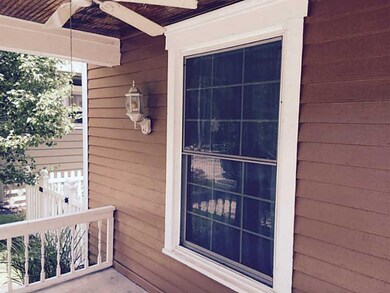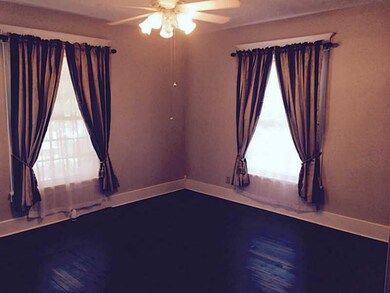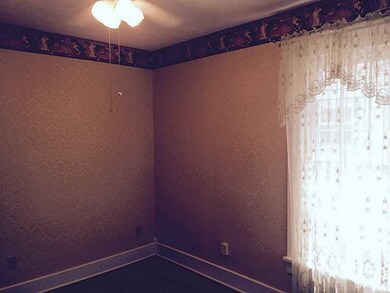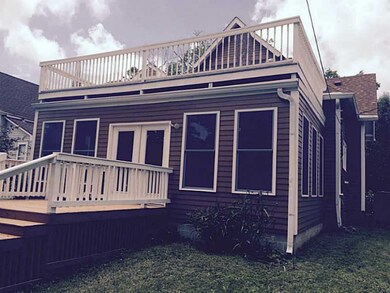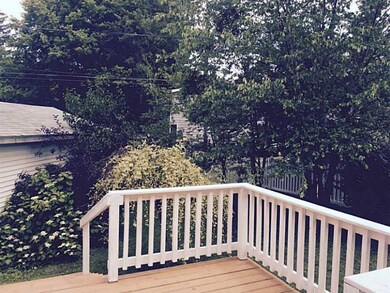
263 N Jefferson St Danville, IN 46122
Estimated Value: $281,000 - $298,000
Highlights
- Victorian Architecture
- Formal Dining Room
- Garage
- Danville Middle School Rated A-
- Forced Air Heating and Cooling System
- 5-minute walk to Jack Willard Community Park
About This Home
As of July 2015Well maintained 4 bedroom 2 bath home just over two blocks from downtown Danville. Very nice historic neighborhood. Entire house has been updated. New carpet & paint throughout. Hardwood floors in parlor. Updated Kitchen with stainless appliances. Year round enjoyment in the 15x25 climate controlled sunroom with wood burning stove. Enjoy the outdoors on the 15x25 open air composite construction deck accessible from the 2nd level. Nice wrap around front porch. Newly painted exterior.
Last Agent to Sell the Property
Capstone Realty Group, Inc License #RB14040522 Listed on: 06/15/2015
Last Buyer's Agent
Jennifer Blandford
Carpenter, REALTORS®
Home Details
Home Type
- Single Family
Est. Annual Taxes
- $1,184
Year Built
- Built in 1900
Lot Details
- 6,447 Sq Ft Lot
- Property is Fully Fenced
Parking
- Garage
Home Design
- Victorian Architecture
- Block Foundation
Interior Spaces
- 2-Story Property
- Window Screens
- Formal Dining Room
- Attic Access Panel
- Unfinished Basement
Kitchen
- Gas Oven
- Built-In Microwave
- Disposal
Bedrooms and Bathrooms
- 4 Bedrooms
Home Security
- Security System Leased
- Fire and Smoke Detector
Utilities
- Forced Air Heating and Cooling System
- Heating System Uses Gas
- Gas Water Heater
Community Details
- W J Hoadley's Subdivision
Listing and Financial Details
- Assessor Parcel Number 321104482004000003
Ownership History
Purchase Details
Home Financials for this Owner
Home Financials are based on the most recent Mortgage that was taken out on this home.Purchase Details
Purchase Details
Purchase Details
Home Financials for this Owner
Home Financials are based on the most recent Mortgage that was taken out on this home.Similar Homes in Danville, IN
Home Values in the Area
Average Home Value in this Area
Purchase History
| Date | Buyer | Sale Price | Title Company |
|---|---|---|---|
| Stroup Roger L | -- | -- | |
| Poole Michael B | -- | -- | |
| Kolozsvari Christine | -- | None Available | |
| Kolozsvari Ivan B | -- | Mid America Title Co Inc |
Mortgage History
| Date | Status | Borrower | Loan Amount |
|---|---|---|---|
| Open | Stroup Roger L | $115,600 | |
| Previous Owner | Kolozsvari Christine L | $85,000 | |
| Previous Owner | Kolozsvari Christine | $88,000 | |
| Previous Owner | Kolozsvari Ivan B | $116,000 |
Property History
| Date | Event | Price | Change | Sq Ft Price |
|---|---|---|---|---|
| 07/31/2015 07/31/15 | Sold | $144,500 | -3.6% | $44 / Sq Ft |
| 07/03/2015 07/03/15 | Pending | -- | -- | -- |
| 06/15/2015 06/15/15 | For Sale | $149,900 | -- | $46 / Sq Ft |
Tax History Compared to Growth
Tax History
| Year | Tax Paid | Tax Assessment Tax Assessment Total Assessment is a certain percentage of the fair market value that is determined by local assessors to be the total taxable value of land and additions on the property. | Land | Improvement |
|---|---|---|---|---|
| 2024 | $1,900 | $200,800 | $21,300 | $179,500 |
| 2023 | $1,583 | $176,600 | $19,400 | $157,200 |
| 2022 | $1,663 | $169,200 | $18,400 | $150,800 |
| 2021 | $1,450 | $150,800 | $18,400 | $132,400 |
| 2020 | $1,563 | $157,200 | $18,400 | $138,800 |
| 2019 | $1,515 | $153,400 | $17,700 | $135,700 |
| 2018 | $1,450 | $147,500 | $17,700 | $129,800 |
| 2017 | $1,394 | $139,400 | $16,800 | $122,600 |
| 2016 | $1,286 | $136,000 | $16,800 | $119,200 |
| 2014 | $1,185 | $118,500 | $16,800 | $101,700 |
| 2013 | $1,155 | $118,600 | $16,800 | $101,800 |
Agents Affiliated with this Home
-
Jason Hartman
J
Seller's Agent in 2015
Jason Hartman
Capstone Realty Group, Inc
(765) 720-7462
49 Total Sales
-

Buyer's Agent in 2015
Jennifer Blandford
Carpenter, REALTORS®
(317) 847-2695
3 in this area
266 Total Sales
Map
Source: MIBOR Broker Listing Cooperative®
MLS Number: MBR21359649
APN: 32-11-04-482-004.000-003
- 3969 Canning St
- 29 Northview Dr
- 137 N Tennessee St
- 251 North St
- 402 W Clinton St
- 245 S Washington St
- 455 E Main St
- 353 S Indiana St
- 527 Macintosh Ln
- 424 Orchard Blvd
- 953 W Clinton St
- 316 Northpointe Ct
- 696 W Mill St
- 774 Courtney Cir
- 236 Sam Himsel Way
- 11 Stratford Way
- 235 Highland Ave
- 121 George Ct
- 287 Lar Lan Dr
- 301 Lar Lan Dr
- 263 N Jefferson St
- 251 N Jefferson St
- 295 N Jefferson St
- 219 N Jefferson St
- 47 W Columbia St
- 301 N Jefferson St
- 252 N Washington St
- 207 N Jefferson St
- 252 N Jefferson St
- 298 N Jefferson St
- 296 N Washington St
- 311 N Jefferson St
- 250 N Washington St
- 220 N Jefferson St
- 302 N Jefferson St
- 314 N Washington St
- 201 N Jefferson St
- 230 N Washington St
- 333 N Jefferson St
- 3685 Lexham Ct
