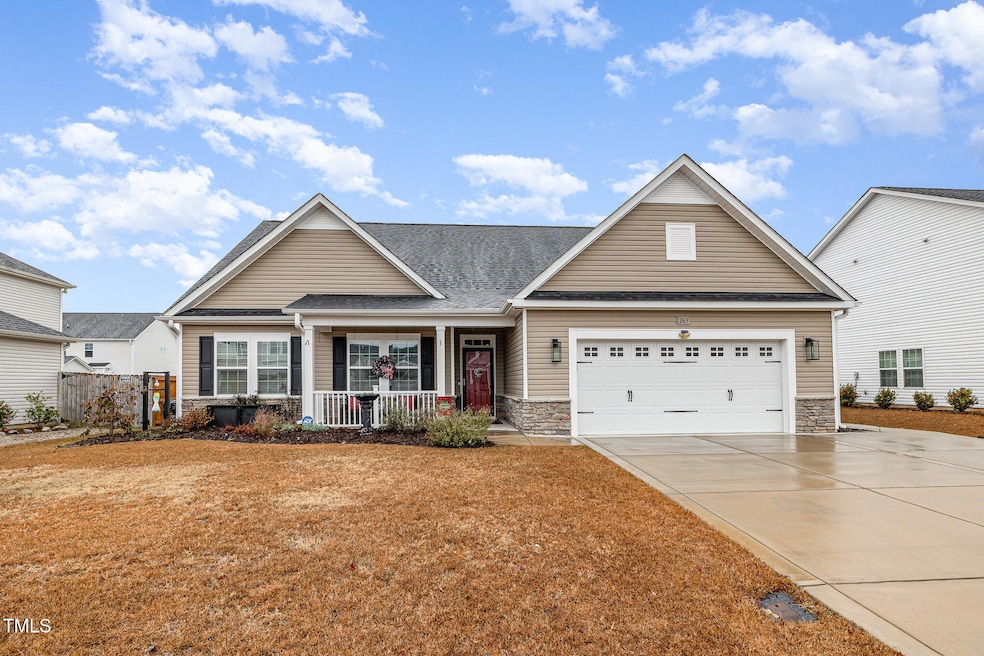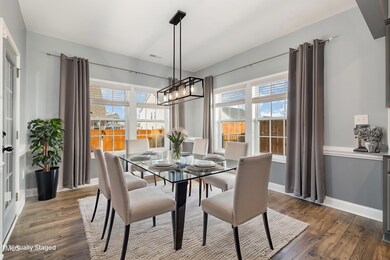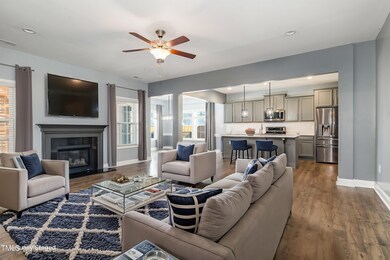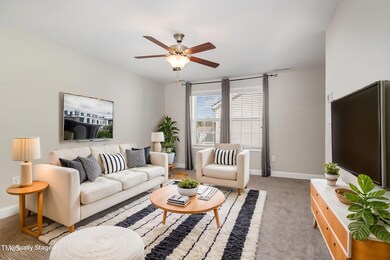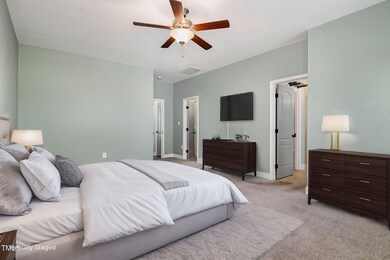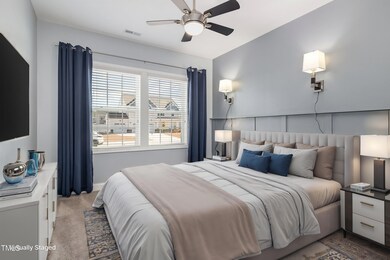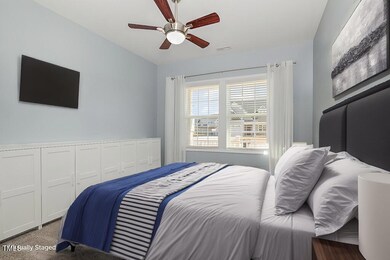
263 Pendleton St Raeford, NC 28376
Highlights
- Fitness Center
- Gated Community
- ENERGY STAR Certified Homes
- Finished Room Over Garage
- Open Floorplan
- Home Energy Rating Service (HERS) Rated Property
About This Home
As of June 2025If you're looking for an absolute gem near Fayetteville's military bases, this is it! Step into nearly 2,310 sq. ft. of like-new luxury in the sought-after Bedford community. A bright open-concept layout greets you with a modern kitchen boasting gas cooking, a jumbo island with granite countertops, a walk-in pantry, and loads of built-ins—plus a separate dining room for more formal meals. Relax in the spacious family room, complete with a warm gas fireplace. The main floor wows with a huge primary suite featuring a walk-in closet with built-ins, a walk-in shower, and a separate tub, along with two additional bedrooms and a convenient laundry room fully equipped with shelving and a storage cabinet. Upstairs, a bonus flex space and its own full bath offer even more options for guests or hobbies. Outside, the fully fenced backyard showcases a screened porch, deck, and pergola—perfect for entertaining. Don't forget the two-car garage, already outfitted with cabinets for the ultimate hobbyist. With three full baths total and access to resort-style community amenities—clubhouse, pool, fitness center, and scenic trails—plus proximity to top-rated schools, shopping, and dining, this standout property is ready to dazzle. Don't miss your chance!
Last Agent to Sell the Property
Mark Spain Real Estate License #236594 Listed on: 01/31/2025

Home Details
Home Type
- Single Family
Est. Annual Taxes
- $2,946
Year Built
- Built in 2018 | Remodeled
Lot Details
- 8,712 Sq Ft Lot
- Back Yard Fenced
- Landscaped
- Private Lot
- Level Lot
HOA Fees
- $37 Monthly HOA Fees
Parking
- 2 Car Attached Garage
- Finished Room Over Garage
- Front Facing Garage
- Garage Door Opener
- Private Driveway
- 2 Open Parking Spaces
Home Design
- Contemporary Architecture
- 1.5-Story Property
- Slab Foundation
- Shingle Roof
- Vinyl Siding
- Stone Veneer
Interior Spaces
- 2,340 Sq Ft Home
- Open Floorplan
- Built-In Features
- Ceiling Fan
- Entrance Foyer
- Family Room with Fireplace
- Living Room
- Dining Room
- Screened Porch
Kitchen
- Eat-In Kitchen
- Gas Range
- Microwave
- Kitchen Island
- Granite Countertops
Flooring
- Engineered Wood
- Carpet
Bedrooms and Bathrooms
- 4 Bedrooms
- Primary Bedroom on Main
- Walk-In Closet
- 3 Full Bathrooms
- Primary bathroom on main floor
- Double Vanity
- Separate Shower in Primary Bathroom
- Soaking Tub
- Walk-in Shower
Laundry
- Laundry Room
- Laundry on lower level
Eco-Friendly Details
- Home Energy Rating Service (HERS) Rated Property
- Energy-Efficient Appliances
- ENERGY STAR Certified Homes
Outdoor Features
- Deck
- Pergola
Schools
- Hoke County Schools Elementary And Middle School
- Hoke County Schools High School
Utilities
- Forced Air Heating and Cooling System
- Heating System Uses Propane
- Heat Pump System
- Propane
- Fuel Tank
Listing and Financial Details
- Assessor Parcel Number 494660101340
Community Details
Overview
- Bedford Subdivision
Recreation
- Community Playground
- Fitness Center
- Community Pool
Additional Features
- Clubhouse
- Gated Community
Ownership History
Purchase Details
Home Financials for this Owner
Home Financials are based on the most recent Mortgage that was taken out on this home.Similar Homes in Raeford, NC
Home Values in the Area
Average Home Value in this Area
Purchase History
| Date | Type | Sale Price | Title Company |
|---|---|---|---|
| Warranty Deed | $365,000 | None Listed On Document |
Mortgage History
| Date | Status | Loan Amount | Loan Type |
|---|---|---|---|
| Open | $377,045 | VA | |
| Previous Owner | $58,000 | Credit Line Revolving | |
| Previous Owner | $250,300 | VA | |
| Previous Owner | $254,859 | VA |
Property History
| Date | Event | Price | Change | Sq Ft Price |
|---|---|---|---|---|
| 06/04/2025 06/04/25 | Sold | $365,000 | -2.7% | $156 / Sq Ft |
| 04/13/2025 04/13/25 | Pending | -- | -- | -- |
| 04/12/2025 04/12/25 | Price Changed | $375,000 | -3.8% | $160 / Sq Ft |
| 03/13/2025 03/13/25 | Price Changed | $389,900 | -2.5% | $167 / Sq Ft |
| 01/31/2025 01/31/25 | For Sale | $399,900 | +58.2% | $171 / Sq Ft |
| 03/04/2019 03/04/19 | Sold | $252,706 | 0.0% | $109 / Sq Ft |
| 09/27/2018 09/27/18 | Pending | -- | -- | -- |
| 09/26/2018 09/26/18 | For Sale | $252,706 | -- | $109 / Sq Ft |
Tax History Compared to Growth
Tax History
| Year | Tax Paid | Tax Assessment Tax Assessment Total Assessment is a certain percentage of the fair market value that is determined by local assessors to be the total taxable value of land and additions on the property. | Land | Improvement |
|---|---|---|---|---|
| 2024 | $2,046 | $281,550 | $55,000 | $226,550 |
| 2023 | $2,046 | $281,550 | $55,000 | $226,550 |
| 2022 | $2,008 | $281,550 | $55,000 | $226,550 |
| 2021 | $0 | $243,040 | $43,000 | $200,040 |
| 2020 | $1,746 | $239,990 | $43,000 | $196,990 |
| 2019 | $1,267 | $137,210 | $43,000 | $94,210 |
| 2018 | $357 | $43,000 | $43,000 | $0 |
Agents Affiliated with this Home
-
Naomi Richardson

Seller's Agent in 2025
Naomi Richardson
Mark Spain
(919) 398-8357
206 Total Sales
-
Alex Ismailov

Buyer's Agent in 2025
Alex Ismailov
LPT REALTY LLC
(910) 229-4560
4 Total Sales
-
Danny Thompson

Seller's Agent in 2019
Danny Thompson
COLDWELL BANKER ADVANTAGE - FAYETTEVILLE
(910) 705-0237
841 Total Sales
-
Jan Johansen
J
Buyer's Agent in 2019
Jan Johansen
RE/MAX
(910) 916-7252
198 Total Sales
Map
Source: Doorify MLS
MLS Number: 10074026
APN: 494660101340
- 331 Brentmoor Dr
- 347 Brentmoor Dr
- 181 Springhaven Dr
- 172 London (Lot 459) Dr
- 196 Brentmoor Dr
- 162 Trinity Rd
- 508 Stonebriar Ave
- 387 Springhaven Dr
- 466 Stonebriar Ave
- 2495 Ohara Dr
- 408 Stonebriar Ave
- 694 Union St Homesite 351
- 685 Union St Homesite 417
- 682 Union St Homesite 350
- 659 Union St Homesite 415
- 175 Marlborough Homesite 404
