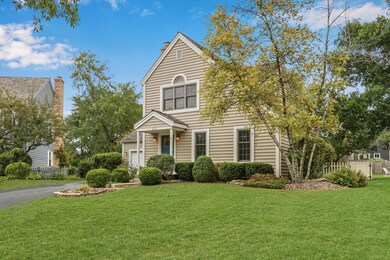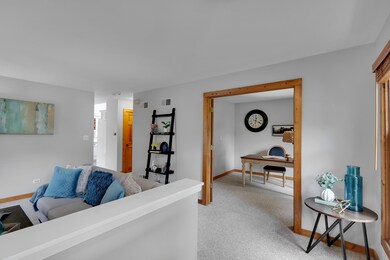
263 Pilgrims Path Gurnee, IL 60031
Highlights
- Deck
- Recreation Room
- Main Floor Bedroom
- Woodland Elementary School Rated A-
- Wooded Lot
- Fenced Yard
About This Home
As of September 2023WELCOME HOME! Nestled on a lovely cul-de-sac lot, in one of Gurnee's most desirable neighborhoods, this Providence Village BEAUTY is not to be missed! This move in ready BEAUTY has so much to offer! Charming curb appeal welcomes you into the FABULOUS floor plan full of INCREDIBLE features! Relax in the FANTASTIC family room, where you can cozy up in front of the fireplace or simply spend time together! The refreshed eat-in kitchen is a DREAM! Enjoy LOADS of crisp white cabinetry, dazzling BRAND NEW subway tile backsplash and plenty of prep and entertaining space! Main level bedroom and full bath are IDEAL! Step outside to marvel in the absolutely REMARKABLE fully fenced in backyard retreat! Outdoor entertaining is made easy on the HUGE deck overlooking the deep yard, complete with a mature garden! Head upstairs to see two incredibly spacious bedrooms with large closets and an updated full bath! YES PLEASE! The finished basement is the place to be for movie nights, recreation and so much more-the possibilities are endless! Spacious laundry room and storage are super convenient! This picturesque neighborhood is close to nature trails, commuter routes and all that Gurnee has to offer! You will just LOVE the true community feel and neighborhood events like Ravinia Nights, Fall hayrides and ice cream socials! Come check it out TODAY!
Last Buyer's Agent
Michael Mianulli
Better Homes and Gardens Real Estate Star Homes License #475187937
Home Details
Home Type
- Single Family
Est. Annual Taxes
- $7,609
Year Built
- 1988
Lot Details
- Cul-De-Sac
- Fenced Yard
- Wooded Lot
HOA Fees
- $21 per month
Parking
- Attached Garage
- Garage Transmitter
- Garage Door Opener
- Driveway
- Parking Included in Price
- Garage Is Owned
Home Design
- Slab Foundation
- Wood Shingle Roof
- Cedar
Interior Spaces
- Skylights
- Wood Burning Fireplace
- Dining Area
- Recreation Room
- Partially Finished Basement
- Basement Fills Entire Space Under The House
Kitchen
- Breakfast Bar
- Oven or Range
- Microwave
- Dishwasher
- Disposal
Bedrooms and Bathrooms
- Main Floor Bedroom
- Primary Bathroom is a Full Bathroom
Laundry
- Dryer
- Washer
Outdoor Features
- Deck
Utilities
- Forced Air Heating and Cooling System
- Heating System Uses Gas
Listing and Financial Details
- $3,000 Seller Concession
Map
Home Values in the Area
Average Home Value in this Area
Property History
| Date | Event | Price | Change | Sq Ft Price |
|---|---|---|---|---|
| 09/01/2023 09/01/23 | Sold | $344,000 | -1.7% | $258 / Sq Ft |
| 07/24/2023 07/24/23 | Pending | -- | -- | -- |
| 07/21/2023 07/21/23 | For Sale | $350,000 | +5.6% | $263 / Sq Ft |
| 06/30/2022 06/30/22 | Sold | $331,500 | +2.0% | $266 / Sq Ft |
| 05/16/2022 05/16/22 | Pending | -- | -- | -- |
| 05/13/2022 05/13/22 | For Sale | $325,000 | +22.6% | $260 / Sq Ft |
| 10/26/2020 10/26/20 | Sold | $265,000 | 0.0% | $199 / Sq Ft |
| 09/25/2020 09/25/20 | Pending | -- | -- | -- |
| 09/11/2020 09/11/20 | For Sale | $265,000 | -- | $199 / Sq Ft |
Tax History
| Year | Tax Paid | Tax Assessment Tax Assessment Total Assessment is a certain percentage of the fair market value that is determined by local assessors to be the total taxable value of land and additions on the property. | Land | Improvement |
|---|---|---|---|---|
| 2023 | $7,609 | $89,261 | $19,068 | $70,193 |
| 2022 | $7,609 | $82,806 | $16,671 | $66,135 |
| 2021 | $6,876 | $79,483 | $16,002 | $63,481 |
| 2020 | $7,208 | $77,530 | $15,609 | $61,921 |
| 2019 | $7,008 | $75,279 | $15,156 | $60,123 |
| 2018 | $6,912 | $75,082 | $17,034 | $58,048 |
| 2017 | $6,843 | $72,931 | $16,546 | $56,385 |
| 2016 | $6,807 | $69,683 | $15,809 | $53,874 |
| 2015 | $6,052 | $66,087 | $14,993 | $51,094 |
| 2014 | $6,072 | $66,703 | $14,778 | $51,925 |
| 2012 | $5,761 | $67,214 | $14,891 | $52,323 |
Mortgage History
| Date | Status | Loan Amount | Loan Type |
|---|---|---|---|
| Open | $258,000 | New Conventional | |
| Previous Owner | $260,200 | FHA | |
| Previous Owner | $279,837 | FHA | |
| Previous Owner | $87,000 | Credit Line Revolving | |
| Previous Owner | $252,800 | Purchase Money Mortgage | |
| Previous Owner | $209,000 | Unknown | |
| Previous Owner | $25,000 | Credit Line Revolving | |
| Previous Owner | $185,000 | Unknown | |
| Previous Owner | $176,700 | No Value Available |
Deed History
| Date | Type | Sale Price | Title Company |
|---|---|---|---|
| Warranty Deed | $344,000 | Primary Title Services | |
| Warranty Deed | $265,000 | First American Title | |
| Warranty Deed | $285,000 | Classic Title | |
| Warranty Deed | $316,000 | Multiple | |
| Warranty Deed | $186,000 | -- |
Similar Homes in Gurnee, IL
Source: Midwest Real Estate Data (MRED)
MLS Number: MRD10837296
APN: 07-26-101-029
- 372 White Oak Ct
- 460 Sunnyside Ave
- 468 Tanglewood Dr
- 450 Tanglewood Dr
- 4461 Longmeadow Dr
- 26 Lancaster Cir Unit C
- 90 Bristol Ct Unit A
- 287 Kensington Ct Unit 4
- 4420 Eastwood Ave
- 227 Wellington Cir
- 234 Wellington Cir
- 4437-4495 W Kennedy Dr
- 430 Gillings Dr
- 4331 Meadowlark Ct
- 33564 Greenleaf St
- 00 Northwood Ave
- 0 Northwoods Ave Unit MRD11938775
- 4074 Blackstone Ave
- 424 Greenview Dr
- 928 S Darla Ct






