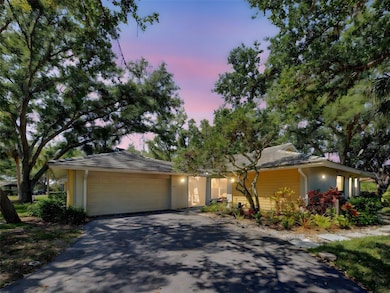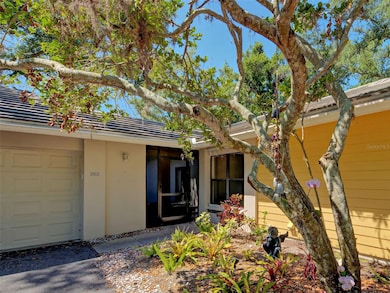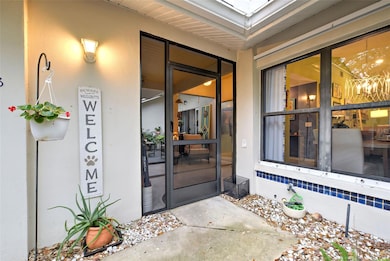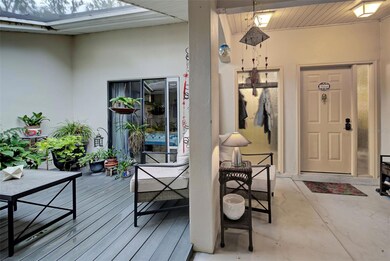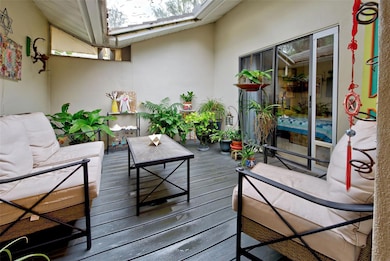
263 Southampton Dr Unit 301 Venice, FL 34293
Plantation NeighborhoodEstimated payment $2,795/month
Highlights
- Golf Course Community
- Oak Trees
- Private Lot
- Taylor Ranch Elementary School Rated A-
- Deck
- Cathedral Ceiling
About This Home
One or more photo(s) has been virtually staged. Discover this immaculate 2-bedroom, 2-bathroom villa with a REMODELED KITCHEN AND PRIMARY BATHROOM and a 2-car garage, perfectly situated in the picturesque Myrtle Trace community on a PRIVATE CANOPIED ROAD. Surrounded by mature trees and lush landscaping and AMPLE SPACE BETWEEN THE BUILDINGS, this MAINTENANCE-FREE villa lets you embrace the Florida lifestyle with ease. Enjoy the convenience of a HEATED COMMUNTIY POOL and clubhouse just steps away, while the grounds, common areas, home exteriors including your roof are all expertly maintained for you. Enjoy the relaxing and peaceful SCREENED IN COURTYARD WITH DECKING providing a tranquil retreat. Inside, you'll find VAULTED CEILINGS in the living room and primary bedroom, spacious living areas, and two GENEROUSLY SIZED BEDROOMS, offering privacy and comfort. The primary bedroom has an ensuite bathroom and two nice-sized closets. The BACK LANAI HAS BEEN ENCLOSED, HAS AC, HEAT AND ITS OWN ENTRY. This is the perfect flex room to be used as an office, a craft room, a home gym or extra sleeping space. There is also a WHOLE-HOUSE GENERATOR HOOK UP and a LIFESTYLE SCREEN in the garage where you can tinker and be comfortable with a breeze while keeping those pesky pests out and adorable pets in. Located near the beach, this home is just a short drive from Sarasota, Englewood, and Port Charlotte. It’s also conveniently close to shopping and offers the option to join the Plantation Golf & Country Club. Whether you're looking for a permanent residence or a vacation getaway, this villa checks all the boxes. Don’t forget to catch an Atlanta Braves Spring Training game nearby! Call today to arrange a private showing.
Property Details
Home Type
- Condominium
Est. Annual Taxes
- $2,366
Year Built
- Built in 1984
Lot Details
- End Unit
- East Facing Home
- Mature Landscaping
- Oak Trees
HOA Fees
Parking
- 2 Car Attached Garage
- Garage Door Opener
- Driveway
Home Design
- Florida Architecture
- Villa
- Slab Foundation
- Tile Roof
- Block Exterior
- Stucco
Interior Spaces
- 1,348 Sq Ft Home
- 1-Story Property
- Cathedral Ceiling
- Ceiling Fan
- Skylights
- Blinds
- Sliding Doors
- L-Shaped Dining Room
- Home Office
Kitchen
- Eat-In Kitchen
- Breakfast Bar
- Walk-In Pantry
- Range
- Microwave
- Dishwasher
- Stone Countertops
Flooring
- Carpet
- Tile
Bedrooms and Bathrooms
- 2 Bedrooms
- Walk-In Closet
- 2 Full Bathrooms
- Shower Only
Laundry
- Laundry in Kitchen
- Dryer
- Washer
Eco-Friendly Details
- Reclaimed Water Irrigation System
Outdoor Features
- Deck
- Enclosed patio or porch
- Exterior Lighting
Schools
- Taylor Ranch Elementary School
- Venice Area Middle School
- Venice Senior High School
Utilities
- Central Heating and Cooling System
- Cable TV Available
Listing and Financial Details
- Visit Down Payment Resource Website
- Tax Lot 301
- Assessor Parcel Number 0443131117
Community Details
Overview
- Association fees include cable TV, pool, insurance, maintenance structure, ground maintenance, maintenance, management, pest control, private road, recreational facilities, trash
- Ami Association, Phone Number (941) 493-0287
- Visit Association Website
- Plantation Management Association
- Myrtle Trace Condos
- Myrtle Trace At Plan Community
- Myrtle Trace At Plan Subdivision
- The community has rules related to deed restrictions, no truck, recreational vehicles, or motorcycle parking
Recreation
- Golf Course Community
- Tennis Courts
- Community Pool
Pet Policy
- Pets up to 25 lbs
- 1 Pet Allowed
Map
Home Values in the Area
Average Home Value in this Area
Tax History
| Year | Tax Paid | Tax Assessment Tax Assessment Total Assessment is a certain percentage of the fair market value that is determined by local assessors to be the total taxable value of land and additions on the property. | Land | Improvement |
|---|---|---|---|---|
| 2024 | $2,215 | $192,975 | -- | -- |
| 2023 | $2,215 | $187,354 | $0 | $0 |
| 2022 | $2,150 | $181,897 | $0 | $0 |
| 2021 | $2,119 | $176,599 | $0 | $0 |
| 2020 | $1,932 | $159,466 | $0 | $0 |
| 2019 | $1,606 | $136,037 | $0 | $0 |
| 2018 | $1,554 | $133,500 | $0 | $133,500 |
| 2017 | $2,008 | $131,700 | $0 | $131,700 |
| 2016 | $1,950 | $124,700 | $0 | $124,700 |
| 2015 | $1,784 | $114,600 | $0 | $114,600 |
| 2014 | $1,596 | $85,300 | $0 | $0 |
Property History
| Date | Event | Price | Change | Sq Ft Price |
|---|---|---|---|---|
| 04/29/2025 04/29/25 | Price Changed | $298,900 | -5.1% | $222 / Sq Ft |
| 03/25/2025 03/25/25 | Price Changed | $315,000 | -3.1% | $234 / Sq Ft |
| 02/08/2025 02/08/25 | Price Changed | $325,000 | -2.5% | $241 / Sq Ft |
| 12/16/2024 12/16/24 | For Sale | $333,333 | -- | $247 / Sq Ft |
Purchase History
| Date | Type | Sale Price | Title Company |
|---|---|---|---|
| Warranty Deed | $195,000 | Cemo Title Services Llc | |
| Deed | $165,000 | -- | |
| Warranty Deed | $135,000 | Attorney | |
| Warranty Deed | $169,500 | -- | |
| Warranty Deed | $75,000 | -- |
Mortgage History
| Date | Status | Loan Amount | Loan Type |
|---|---|---|---|
| Open | $204,800 | New Conventional | |
| Closed | $32,000 | No Value Available | |
| Closed | $146,250 | New Conventional | |
| Previous Owner | $50,000 | No Value Available |
Similar Homes in Venice, FL
Source: Stellar MLS
MLS Number: N6135882
APN: 0443-13-1117
- 114 Southampton Place N Unit 237
- 229 Southampton Dr Unit 290
- 269 Southampton Dr Unit 303
- 314 Pembroke Ln N Unit 189
- 226 Southampton Ln Unit 257
- 220 Southampton Dr Unit 325
- 109 Southampton Place N Unit 245
- 238 Southampton Dr Unit 319
- 268 Southampton Dr Unit 309
- 311 Pembroke Dr Unit 217
- 174 Southampton Place S Unit 345
- 335 Pembroke Ln S Unit 229
- 341 Pembroke Ln S Unit 227
- 237 Southampton Ln Unit 275
- 172 Southampton Place S Unit 346
- 338 Pembroke Dr Unit 208
- 5061 Seagrass Dr
- 128 Braemar Ave
- 339 Meadow Beauty Ct
- 135 Braemar Ave

