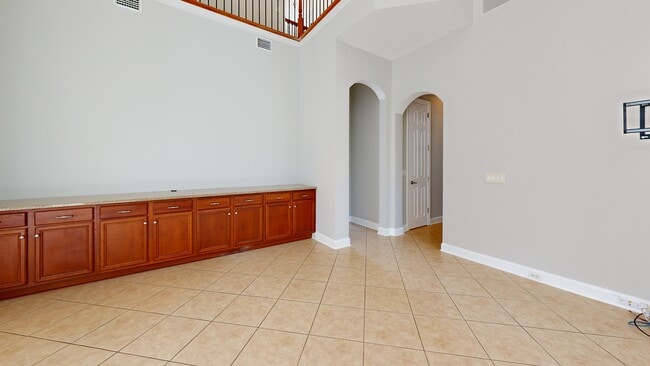
263 Stonewell Dr Saint Johns, FL 32259
Highlights
- Fireplace
- 3 Car Attached Garage
- Park
- Hickory Creek Elementary School Rated A
- Community Playground
- Central Heating and Cooling System
About This Home
Crafted by award-winning builder Toll Brothers, The stacked stone exterior and pavered driveway lead to a grand entry with a sweeping staircase, wood railing, and iron balusters. Inside, the open floor plan boasts 5 bedrooms, 3 full baths, and 2 half baths. The chef's kitchen features granite counters, 42'' raised-panel cabinets, stainless appliances, island cooktop, breakfast bar, butler's pantry, built-in desk, and large storage pantry. The family room impresses with soaring ceilings, a gas fireplace, and a custom 16' wall of cabinetry for exceptional storage—perfect for entertaining in style. Downstairs Master bedroom with 2 large walk in closets. 2 Screened in patios backs up to a private preserve for privacy. 2 of the upstairs bedrooms have a Jack and Jill bath. The other bedroom and full bathroom is off the Gameroom/Media room. The amenities center has a beautiful pool, playground, soccer field and a pond. Seller offering $10,000 credit for new carpet and LVP.
Home Details
Home Type
- Single Family
Est. Annual Taxes
- $7,783
Year Built
- Built in 2008
Lot Details
- 0.28 Acre Lot
- Back Yard Fenced
Parking
- 3 Car Attached Garage
Interior Spaces
- 3,909 Sq Ft Home
- 2-Story Property
- Fireplace
- Washer and Electric Dryer Hookup
Kitchen
- Electric Range
- Microwave
- Dishwasher
Bedrooms and Bathrooms
- 4 Bedrooms
Utilities
- Central Heating and Cooling System
- Electric Water Heater
Listing and Financial Details
- Tenant pays for all utilities, cable TV
- 12 Months Lease Term
- Assessor Parcel Number 0017511320
Community Details
Overview
- Property has a Home Owners Association
- The Colony At Greenbriar Subdivision
Recreation
- Community Playground
- Park
Pet Policy
- Limit on the number of pets
- Breed Restrictions
Map
About the Listing Agent

Steven is known for the relationships he builds with his long-term clients. This is not just about Buying or Selling homes for him. This is about the relationships he grows during the process, besides buying and selling he specializes in Investing and flipping homes. He is also certified as a Real Estate Planner specializing in Probate, Trust, 1031 exchanges, DST's and Senior Relocation Services. Being in real estate for over a decade, Steven has become one of the top-producing agents in NE
Steven's Other Listings
Source: realMLS (Northeast Florida Multiple Listing Service)
MLS Number: 2111157
APN: 001751-1320
- 243 Stonewell Dr
- 504 Kenwood St
- 204 Stonewell Dr
- Delmonico Plan at Bartram Ranch
- Westbrook Plan at Bartram Ranch
- Julington Plan at Bartram Ranch
- Capstone Plan at Bartram Ranch
- Barnwell Plan at Bartram Ranch
- Samuel Plan at Bartram Ranch
- Barnwell Elite Plan at Bartram Ranch
- Mayport Plan at Bartram Ranch
- Abigail Plan at Bartram Ranch
- 130 Morning Mist Ln
- 57 Sunset Ridge Ct
- 86 Sunset Ridge Ct
- 746 Abby Mist Dr
- 1307 Whispering Pines Rd
- 1275 Whispering Pines Rd
- 144 Waverly Way
- 24 Tradesman Ln
- 312 Morning Mist Ln
- 151 Hillendale Cir
- 148 Coordinate Ln
- 46 Molasses Ct
- 356 Fever Hammock Dr
- 178 Autumn Bliss Dr
- 190 Autumn Bliss Dr
- 1778 Bayside Blvd
- 86 Appalachian Trail
- 105 Crown Wheel Cir
- 68 Spruce Hill Point
- 210 Crown Wheel Cir
- 100 Audubon Place
- 71 Wambaw Dr
- 105 Meadow Creek Dr
- 239 Meadow Creek Dr
- 501 Cunningham Hollow Way
- 165 N Lake Cunningham Ave
- 693 Chandler Dr
- 725 Chandler Dr





