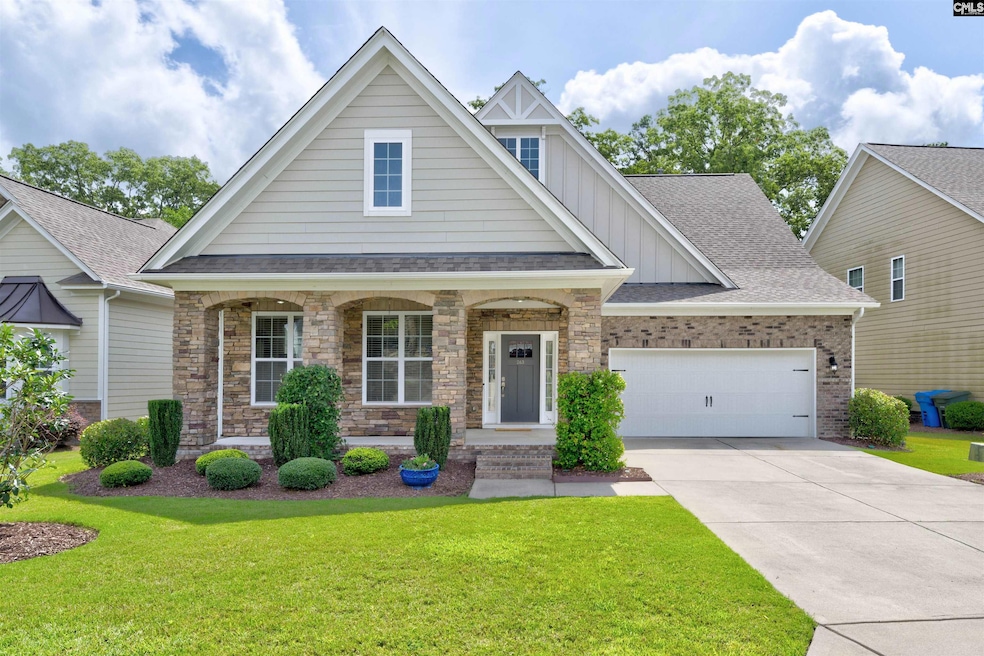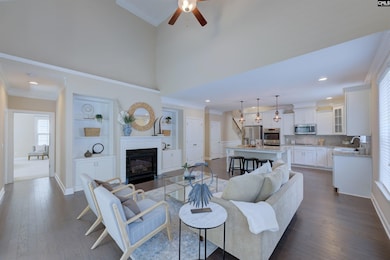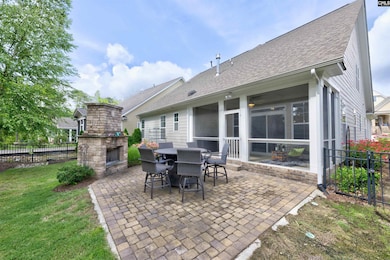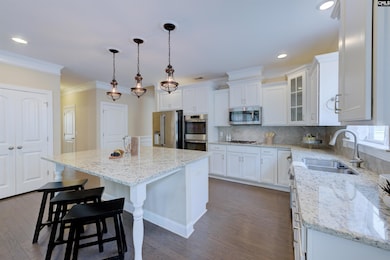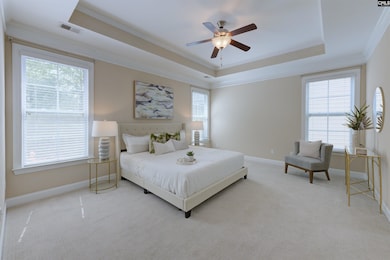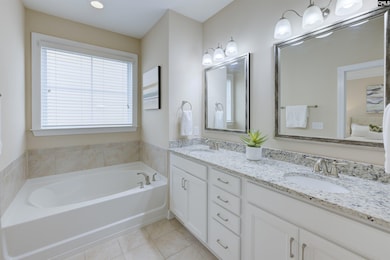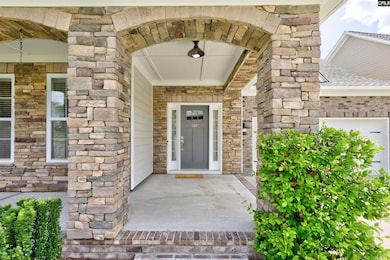
263 Thacher Loop Elgin, SC 29045
Pontiac-Elgin NeighborhoodEstimated payment $2,657/month
Highlights
- On Golf Course
- Traditional Architecture
- Main Floor Primary Bedroom
- Catawba Trail Elementary Rated A
- Wood Flooring
- Secondary bathroom tub or shower combo
About This Home
MOVE-IN READY HOME IN WOODCREEK FARMS. Welcome to this well-maintained home in the highly sought-after WOODCREEK FARMS community. Located just across from the NEW SPEARS CREEK PUBLIX and shopping center, and only minutes from I-20, SANDHILL shopping, FRESH MARKET, and SESQUICENTENNIAL STATE PARK.MAIN-LEVEL LIVING * Spacious primary suite with walk-in closet * Dual vanities, soaking tub, and separate shower * Second bedroom and full bath on main floor – perfect for guests or multigenerational living CHEF'S KITCHEN * Granite countertops and large island * Upgraded cabinetry * Stainless steel appliances: gas stove, double ovens, refrigerator * Ample prep space for cooking and entertaining UPSTAIRS FLEX SPACE * Large recreation/bonus room * Third bedroom and full bath OUTDOOR FEATURES * Screened-in porch and open patio with outdoor fireplace * Fenced backyard with views of the TOM FAZIO–DESIGNED GOLF COURSE * Low-maintenance landscaping for easy upkeep-Don’t miss this opportunity to live in one of the area's most desirable communities. Disclaimer: CMLS has not reviewed and, therefore, does not endorse vendors who may appear in listings.
Home Details
Home Type
- Single Family
Year Built
- Built in 2016
Lot Details
- 6,970 Sq Ft Lot
- On Golf Course
- Back Yard Fenced
- Aluminum or Metal Fence
HOA Fees
- $106 Monthly HOA Fees
Parking
- 2 Car Garage
- Garage Door Opener
Home Design
- Traditional Architecture
- Slab Foundation
- Brick Front
- Vinyl Construction Material
Interior Spaces
- 2,824 Sq Ft Home
- 1.5-Story Property
- Bar
- Crown Molding
- Coffered Ceiling
- High Ceiling
- Ceiling Fan
- Recessed Lighting
- Gas Log Fireplace
- Living Room with Fireplace
- Home Office
- Loft
- Sun or Florida Room
- Screened Porch
- Fire and Smoke Detector
- Laundry on main level
Kitchen
- Double Oven
- Gas Cooktop
- Built-In Microwave
- Dishwasher
- Kitchen Island
- Granite Countertops
- Tiled Backsplash
Flooring
- Wood
- Carpet
- Tile
Bedrooms and Bathrooms
- 3 Bedrooms
- Primary Bedroom on Main
- Walk-In Closet
- Dual Vanity Sinks in Primary Bathroom
- Private Water Closet
- Secondary bathroom tub or shower combo
- Soaking Tub
- Bathtub with Shower
- Garden Bath
- Separate Shower
Attic
- Storage In Attic
- Attic Access Panel
Outdoor Features
- Patio
- Rain Gutters
Schools
- Catawba Trail Elementary School
- Summit Middle School
- Spring Valley High School
Utilities
- Central Heating and Cooling System
Community Details
- Woodcreek Farms HOA, Phone Number (843) 237-9551
- Woodcreek Farms The Village Subdivision
Map
Home Values in the Area
Average Home Value in this Area
Tax History
| Year | Tax Paid | Tax Assessment Tax Assessment Total Assessment is a certain percentage of the fair market value that is determined by local assessors to be the total taxable value of land and additions on the property. | Land | Improvement |
|---|---|---|---|---|
| 2024 | $3,871 | $440,200 | $62,500 | $377,700 |
| 2023 | $3,759 | $15,200 | $0 | $0 |
| 2022 | $3,364 | $380,000 | $50,000 | $330,000 |
| 2021 | $3,127 | $13,760 | $0 | $0 |
| 2020 | $3,268 | $13,760 | $0 | $0 |
| 2019 | $3,287 | $13,760 | $0 | $0 |
| 2018 | $2,946 | $12,000 | $0 | $0 |
| 2017 | $10,655 | $12,000 | $0 | $0 |
| 2016 | $1,752 | $3,000 | $0 | $0 |
| 2015 | $1,719 | $3,000 | $0 | $0 |
Property History
| Date | Event | Price | List to Sale | Price per Sq Ft |
|---|---|---|---|---|
| 02/01/2026 02/01/26 | For Sale | $429,000 | 0.0% | $152 / Sq Ft |
| 02/01/2026 02/01/26 | Price Changed | $429,000 | -2.3% | $152 / Sq Ft |
| 02/01/2026 02/01/26 | Off Market | $439,000 | -- | -- |
| 11/05/2025 11/05/25 | Price Changed | $439,000 | -2.4% | $155 / Sq Ft |
| 10/06/2025 10/06/25 | For Sale | $449,900 | 0.0% | $159 / Sq Ft |
| 09/29/2025 09/29/25 | Off Market | $449,900 | -- | -- |
| 09/08/2025 09/08/25 | Price Changed | $449,900 | -1.1% | $159 / Sq Ft |
| 09/01/2025 09/01/25 | For Sale | $454,900 | 0.0% | $161 / Sq Ft |
| 08/28/2025 08/28/25 | Pending | -- | -- | -- |
| 07/19/2025 07/19/25 | Price Changed | $454,900 | -1.1% | $161 / Sq Ft |
| 06/16/2025 06/16/25 | For Sale | $459,900 | -- | $163 / Sq Ft |
Purchase History
| Date | Type | Sale Price | Title Company |
|---|---|---|---|
| Deed | $430,000 | Dial Firm Llc | |
| Warranty Deed | $380,000 | None Available | |
| Special Warranty Deed | $300,000 | None Available |
Mortgage History
| Date | Status | Loan Amount | Loan Type |
|---|---|---|---|
| Open | $376,250 | New Conventional | |
| Previous Owner | $274,725 | FHA |
About the Listing Agent

Hello! Thank you for your consideration and taking the time to learn more about me. Here's the rapid recap: I was born and raised in Columbia. I came into the real estate business in 2003 after graduating from the University of SC with a B.A. in Public Relations/Business Administration. For the first decade, I worked for a few large franchise firms. In 2013, my husband (who also grew up in Columbia) and I elected to take a leap of faith, and pursued our "American Dream" of opening our own
Karen's Other Listings
Source: Consolidated MLS (Columbia MLS)
MLS Number: 611016
APN: 28902-15-08
- 8 Gillon Ln
- 226 Thacher Loop
- 203 Beaver Lake Dr
- 204 Deer Crossing Rd
- 313 Redbay Rd
- 200 Deer Crossing Rd
- 12 Beaver Lake Ct
- 320 Switch Grass Ct
- 105 Turkey Crossing Rd
- 535 Cordgrass Rd
- 385 Switch Grass Ct
- 156 Jacobs Mill Pond Rd
- 1235 Beechfern Cir
- 14 Manchurian Ct
- 46 Texas Black Way
- 207 W Arrowleaf Ln
- 309 Cullin Rd
- 183 Coopers Nursery Rd
- 114 Bolter Ln
- 443 Orchard Grove Ln
- 178 Thacher Loop
- 325 Spears Creek Church Rd
- 10682 Two Notch Rd
- 751 Jacobs Millpond Rd Unit ID1339902P
- 751 Jacobs Mill Pond Rd
- 739 Jacobs Millpond Rd Unit ID1340517P
- 25 Haigler Ct
- 917 Woodcreek Farms Rd
- 930 Ashcroft Cir
- 228 Sundew Rd
- 415 Misty Knl Dr
- 1059 Ashcroft Cir
- 1063 Palamino Ln
- 2014 Skyline Rd
- 1155 Clemson Frontage Rd
- 294 Sunday Silence Ln
- 377 Longfellows Ln
- 2051 Armada Rd
- 2039 Armada Rd
- 309 Ridley Hill Ln
