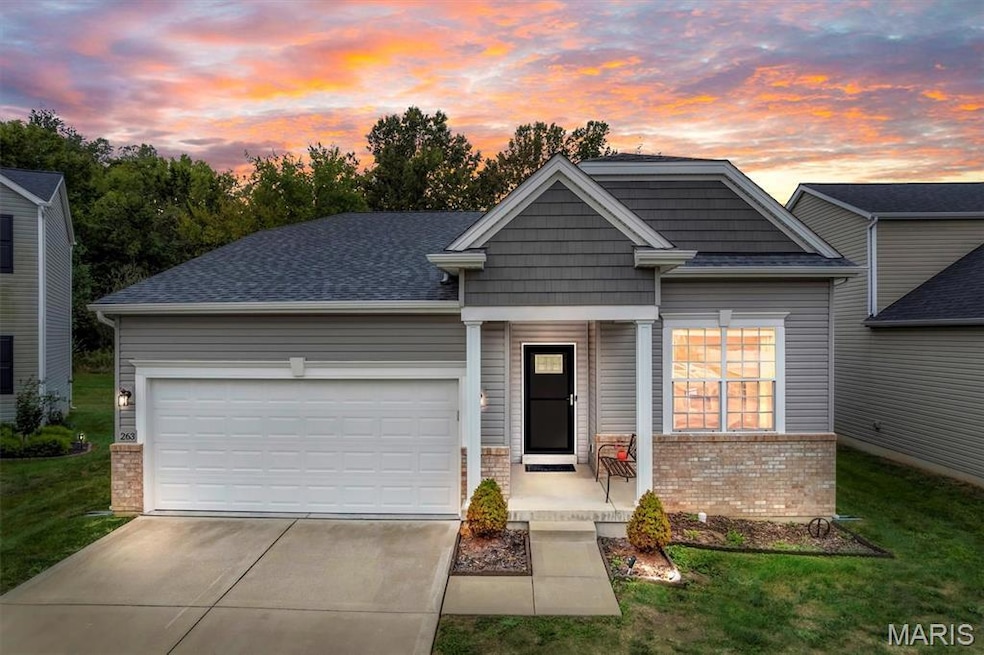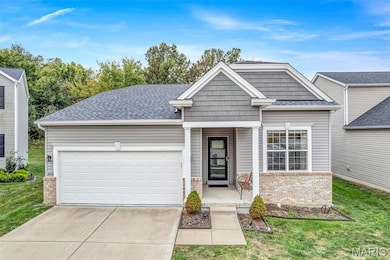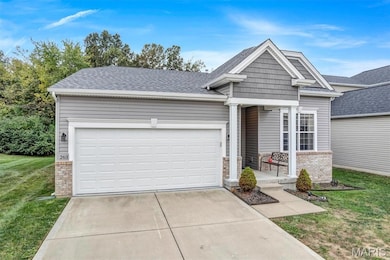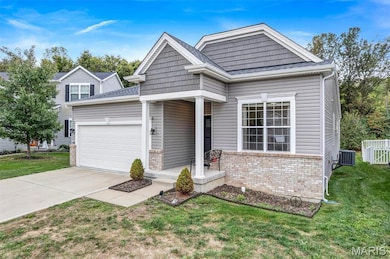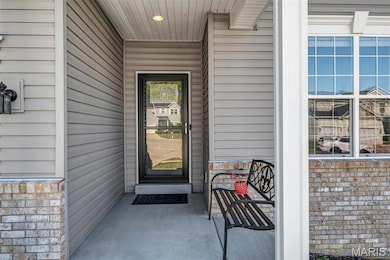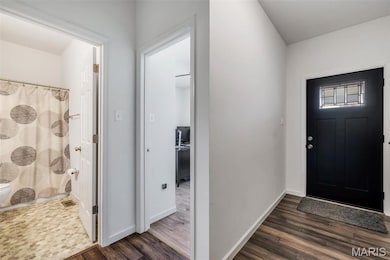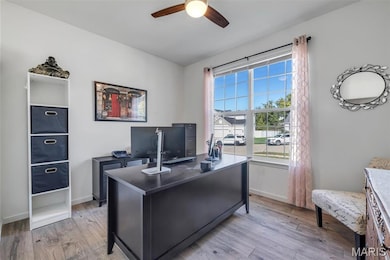263 Thorn Brook Dr O Fallon, MO 63366
Estimated payment $2,254/month
Highlights
- In Ground Pool
- Open Floorplan
- Deck
- Lakeview Elementary School Rated A
- Clubhouse
- Ranch Style House
About This Home
Welcome to 263 Thorn Brook Drive – your ideal home in O’Fallon!
This beautifully maintained 3-bedroom, 2-bath residence offers an inviting open floor plan with plenty of main-level living space. The spacious primary suite features a walk-in closet and a gorgeous, newly remodeled shower. Recent upgrades include a new roof, new siding, and luxury vinyl plank flooring throughout all bedrooms.
Enjoy the convenience of main-floor laundry and a partially finished basement—perfect for additional living space, a home office, or extra storage. Located in a desirable subdivision with fantastic amenities including a clubhouse, in-ground pool, and playground, this home truly checks every box.
Just minutes from I-70, local restaurants, shopping, and all the attractions of Lake St. Louis, this home combines comfort and convenience in one perfect package.
Don’t miss your chance—schedule your showing today! Information obtained from various sources. Buyer to verify all MLS data.
Listing Agent
Keller Williams Realty St. Louis License #2014042570 Listed on: 10/16/2025

Home Details
Home Type
- Single Family
Est. Annual Taxes
- $4,335
Year Built
- Built in 2017
Lot Details
- 6,647 Sq Ft Lot
- Cul-De-Sac
- Rectangular Lot
- Back and Front Yard
HOA Fees
- $30 Monthly HOA Fees
Parking
- 2 Car Attached Garage
- Enclosed Parking
- Front Facing Garage
- Garage Door Opener
- Driveway
Home Design
- Ranch Style House
- Traditional Architecture
- Brick Veneer
- Vinyl Siding
Interior Spaces
- Open Floorplan
- Coffered Ceiling
- Ceiling Fan
- Recessed Lighting
- Entrance Foyer
- Living Room
- Dining Room
- Bonus Room
- Storage Room
- Security System Owned
Kitchen
- Eat-In Kitchen
- Electric Range
- Microwave
- Dishwasher
- Kitchen Island
- Disposal
Flooring
- Carpet
- Concrete
- Luxury Vinyl Plank Tile
- Luxury Vinyl Tile
Bedrooms and Bathrooms
- 3 Bedrooms
- Walk-In Closet
- 2 Full Bathrooms
- Double Vanity
- Shower Only
Laundry
- Laundry Room
- Laundry on main level
Partially Finished Basement
- Basement Fills Entire Space Under The House
- Basement Ceilings are 8 Feet High
- Sump Pump
- Basement Window Egress
Outdoor Features
- In Ground Pool
- Deck
- Covered Patio or Porch
Schools
- Lakeview Elem. Elementary School
- Wentzville Middle School
- Holt Sr. High School
Utilities
- Forced Air Heating and Cooling System
- Heating System Uses Natural Gas
- Underground Utilities
- Natural Gas Connected
- Water Heater
Listing and Financial Details
- Assessor Parcel Number 4-0021-C156-00-0018.0000000
Community Details
Overview
- Association fees include clubhouse, common area maintenance, pool maintenance, pool, snow removal
- Brookside Association
Amenities
- Common Area
- Clubhouse
Recreation
- Community Playground
- Community Pool
Map
Home Values in the Area
Average Home Value in this Area
Tax History
| Year | Tax Paid | Tax Assessment Tax Assessment Total Assessment is a certain percentage of the fair market value that is determined by local assessors to be the total taxable value of land and additions on the property. | Land | Improvement |
|---|---|---|---|---|
| 2025 | $4,335 | $67,356 | -- | -- |
| 2023 | $4,339 | $63,323 | -- | -- |
| 2022 | $3,958 | $53,841 | $0 | $0 |
| 2021 | $3,967 | $53,841 | $0 | $0 |
| 2020 | $4,189 | $54,681 | $0 | $0 |
| 2019 | $3,932 | $54,681 | $0 | $0 |
| 2018 | $3,874 | $51,262 | $0 | $0 |
| 2017 | $2,703 | $5,700 | $0 | $0 |
| 2016 | $223 | $2,850 | $0 | $0 |
| 2015 | $219 | $2,850 | $0 | $0 |
Property History
| Date | Event | Price | List to Sale | Price per Sq Ft | Prior Sale |
|---|---|---|---|---|---|
| 11/16/2025 11/16/25 | Pending | -- | -- | -- | |
| 10/30/2025 10/30/25 | Price Changed | $359,900 | -1.4% | $156 / Sq Ft | |
| 10/16/2025 10/16/25 | For Sale | $364,900 | +35.3% | $159 / Sq Ft | |
| 04/17/2017 04/17/17 | Sold | -- | -- | -- | View Prior Sale |
| 01/10/2017 01/10/17 | Pending | -- | -- | -- | |
| 01/10/2017 01/10/17 | For Sale | $269,715 | -- | $120 / Sq Ft |
Purchase History
| Date | Type | Sale Price | Title Company |
|---|---|---|---|
| Warranty Deed | $269,800 | None Available |
Mortgage History
| Date | Status | Loan Amount | Loan Type |
|---|---|---|---|
| Open | $264,913 | FHA |
Source: MARIS MLS
MLS Number: MIS25069118
APN: 4-0021-C156-00-0018.0000000
- 0 Mexico Rd Unit 22032692
- 311 Burning Brook Dr
- 200 Brookview Way Ct
- 66 White Brook Ct
- 173 Harbor View Dr
- 37 Ravens Pointe
- 155 Keystone Ridge Dr
- 916 Mountain Brook Ct
- 612 Thicket Ln
- 15 Eagles Way Ln
- The Forest Plan at Enclave at Brookside
- The Geneva Plan at Enclave at Brookside
- The Lakeland Plan at Enclave at Brookside
- The Serengeti Plan at Enclave at Brookside
- The Indigo Plan at Enclave at Brookside
- The Augusta Plan at Enclave at Brookside
- The Palmetto Plan at Enclave at Brookside
- 22 Holloway Dr
- 102 Knoll Brook Dr
- 266 Savoy Dr
