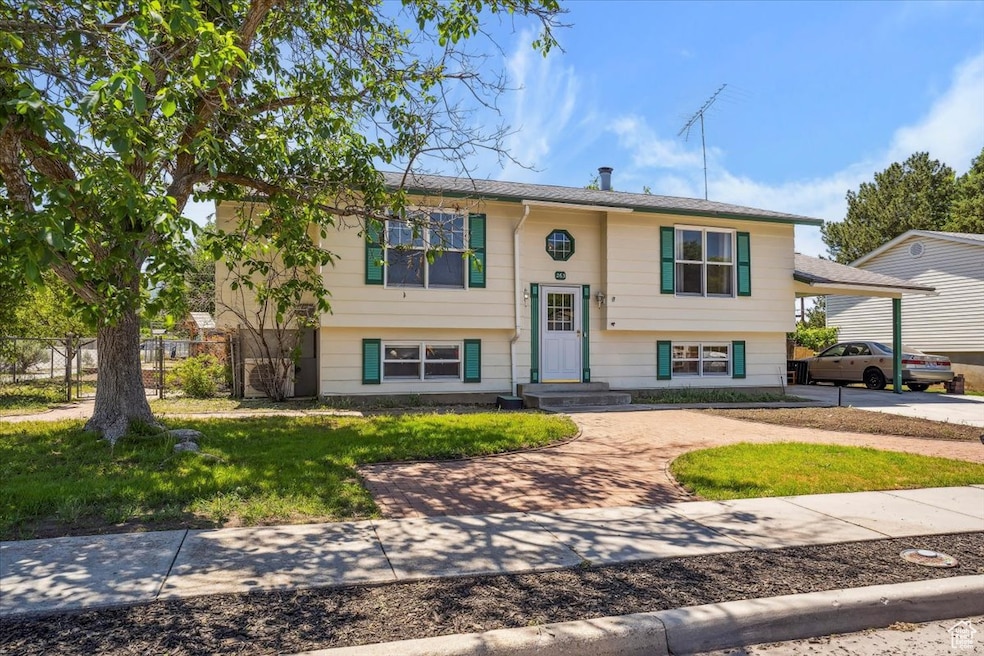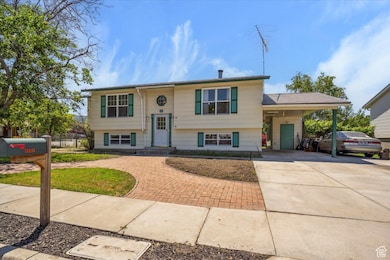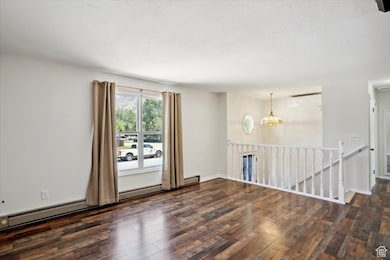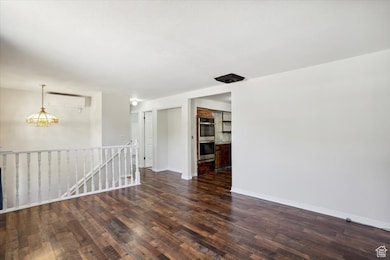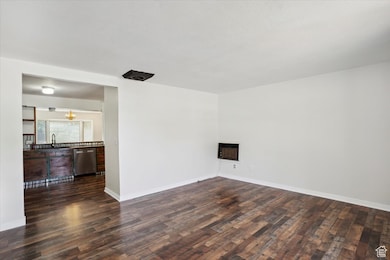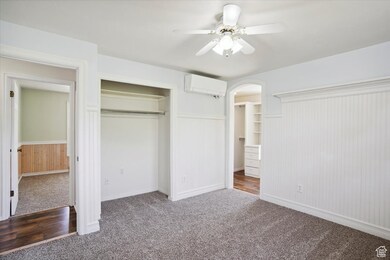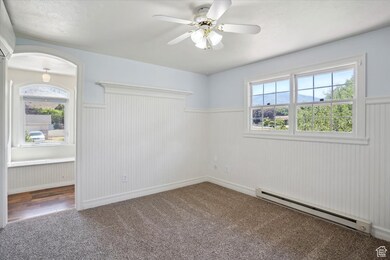
263 W 800 N Brigham City, UT 84302
Estimated payment $2,386/month
Highlights
- RV or Boat Parking
- Updated Kitchen
- Mountain View
- Solar Power System
- Fruit Trees
- Private Lot
About This Home
**OPEN HOUSE - Saturday 6/7, 11a-1p** Tucked in a quiet cul-de-sac, this updated 5-bedroom Brigham City gem has a secret shortcut: a catwalk that leads straight to Discovery Elementary-no carpool line required! Inside, enjoy *Brand New LVP Flooring*, *Brand New Carpet*, and *Fresh Paint throughout*, *Brand New Wall Double Ovens*! This all-electric home comes with paid-off solar panels, keeping your utility bills low. Step outside to a fully fenced yard with gorgeous brick work, perfect for pets and play, plus a powered shed and a large garden space ready for your green thumb. Only 4 minutes from I-15, grocery stores, and mountain trails, this home blends small-town charm with unbeatable convenience-and it qualifies for USDA Rural Home Loans and the BRAG First Time Homebuyer Assistance Program making it even more affordable!
Listing Agent
KW Success Keller Williams Realty License #11907726 Listed on: 06/04/2025

Co-Listing Agent
Kaelee Miller
KW Success Keller Williams Realty License #8743337
Home Details
Home Type
- Single Family
Est. Annual Taxes
- $1,883
Year Built
- Built in 1975
Lot Details
- 8,712 Sq Ft Lot
- Lot Dimensions are 80.0x120.0x80.0
- Cul-De-Sac
- Property is Fully Fenced
- Landscaped
- Private Lot
- Secluded Lot
- Corner Lot
- Sprinkler System
- Fruit Trees
- Mature Trees
- Vegetable Garden
- Property is zoned Single-Family, R-1-8
Home Design
- Split Level Home
- Aluminum Roof
- Clapboard
Interior Spaces
- 2,518 Sq Ft Home
- 2-Story Property
- Dry Bar
- Double Pane Windows
- Window Treatments
- Entrance Foyer
- Smart Doorbell
- Mountain Views
- Home Security System
- Electric Dryer Hookup
Kitchen
- Updated Kitchen
- Built-In Double Oven
- Range
- Microwave
Flooring
- Carpet
- Linoleum
Bedrooms and Bathrooms
- 5 Bedrooms | 2 Main Level Bedrooms
- Walk-In Closet
Basement
- Basement Fills Entire Space Under The House
- Exterior Basement Entry
Parking
- 5 Parking Spaces
- 1 Carport Space
- 4 Open Parking Spaces
- RV or Boat Parking
Eco-Friendly Details
- Solar Power System
- Solar owned by seller
Outdoor Features
- Open Patio
- Storage Shed
- Outbuilding
Schools
- Discovery Elementary School
- Adele C. Young Middle School
- Box Elder High School
Utilities
- Cooling Available
- Heat Pump System
Community Details
- No Home Owners Association
- Cherrywood Est Subdivision
Listing and Financial Details
- Assessor Parcel Number 03-084-0036
Map
Home Values in the Area
Average Home Value in this Area
Tax History
| Year | Tax Paid | Tax Assessment Tax Assessment Total Assessment is a certain percentage of the fair market value that is determined by local assessors to be the total taxable value of land and additions on the property. | Land | Improvement |
|---|---|---|---|---|
| 2024 | $1,883 | $362,425 | $100,000 | $262,425 |
| 2023 | $1,945 | $383,420 | $95,000 | $288,420 |
| 2022 | $1,949 | $196,463 | $22,000 | $174,463 |
| 2021 | $1,641 | $248,328 | $40,000 | $208,328 |
| 2020 | $1,528 | $248,328 | $40,000 | $208,328 |
| 2019 | $1,427 | $123,399 | $22,000 | $101,399 |
| 2018 | $1,282 | $110,173 | $22,000 | $88,173 |
| 2017 | $999 | $148,722 | $16,500 | $118,722 |
| 2016 | $1,046 | $78,688 | $16,500 | $62,188 |
| 2015 | $971 | $73,035 | $16,500 | $56,535 |
| 2014 | $971 | $70,342 | $16,500 | $53,842 |
| 2013 | -- | $70,342 | $16,500 | $53,842 |
Property History
| Date | Event | Price | Change | Sq Ft Price |
|---|---|---|---|---|
| 06/04/2025 06/04/25 | For Sale | $420,000 | -- | $167 / Sq Ft |
Purchase History
| Date | Type | Sale Price | Title Company |
|---|---|---|---|
| Warranty Deed | -- | Metro National Title | |
| Interfamily Deed Transfer | -- | None Available |
Mortgage History
| Date | Status | Loan Amount | Loan Type |
|---|---|---|---|
| Open | $375,816 | FHA | |
| Previous Owner | $100,000 | Credit Line Revolving | |
| Closed | $22,548 | No Value Available |
Similar Homes in the area
Source: UtahRealEstate.com
MLS Number: 2089652
APN: 03-084-0036
- 787 N 500 W
- 81 W 925 N
- 221 W 925 N Unit H46
- 247 W 925 N Unit I49
- 243 W 925 N Unit I48
- 259 W 925 N Unit I52
- 190 W 925 N Unit M70
- 182 W 925 N Unit 69
- 335 W 950 N Unit 9
- 96 W 950 N Unit 2
- 335 W 950 N
- 130 W 950 N Unit 4
- 142 W 950 N Unit 5
- 967 N 350 W
- 315 W 850 N
- 613 N 100 E
- 126 E 700 N
- 507 N 200 W
- 634 W 600 N
- 477 N 300 W
