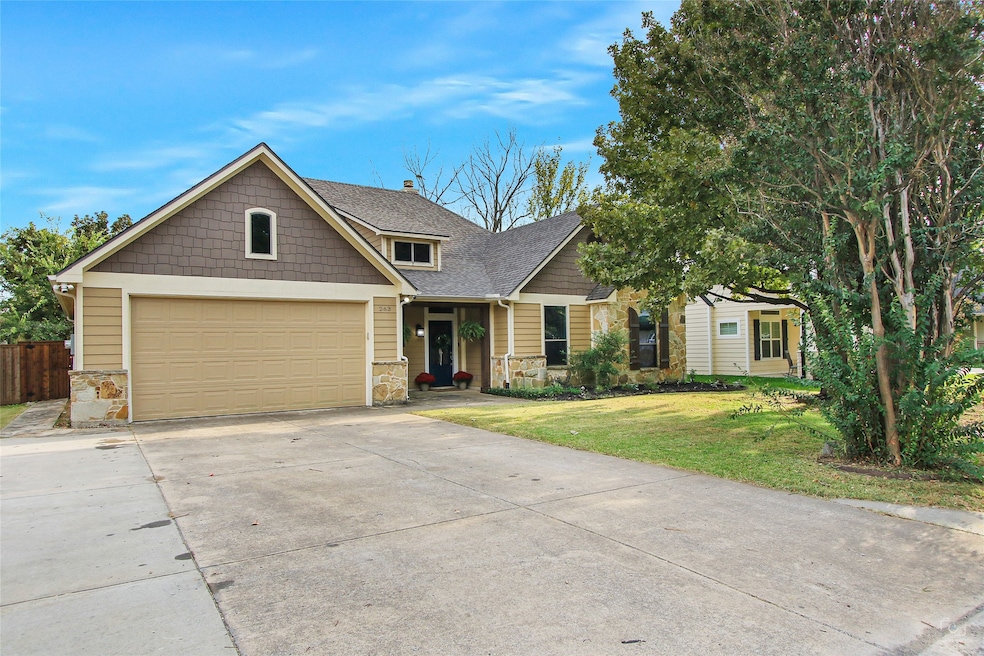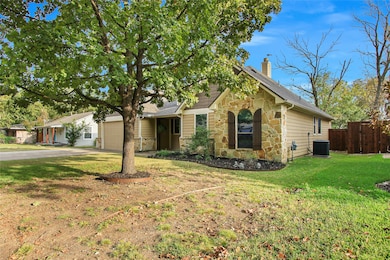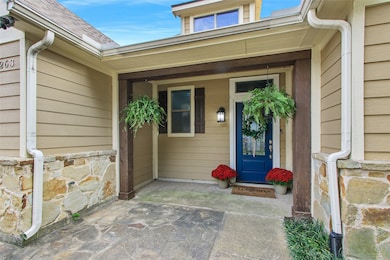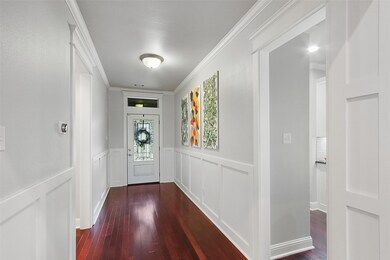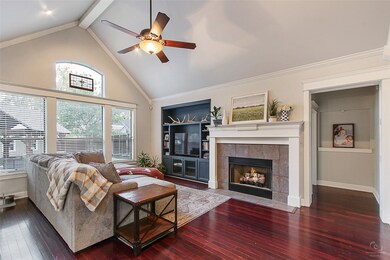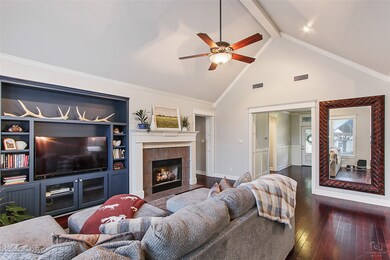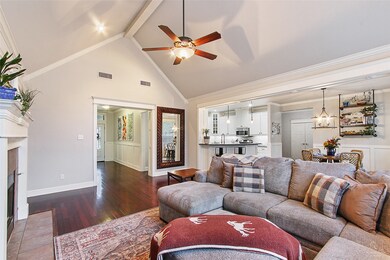263 W Jefferson St van Alstyne, TX 75495
Estimated payment $2,898/month
Highlights
- Open Floorplan
- Deck
- Wood Flooring
- John & Nelda Partin Elementary School Rated A
- Vaulted Ceiling
- Granite Countertops
About This Home
Charming custom 3-bedroom, 2-bath home in the heart of Van Alstyne! This beautifully detailed home is full of character, featuring custom trim work and thoughtful finishes throughout. The spacious, open floor plan is perfect for comfortable living and entertaining. Step outside to your own backyard retreat with a gorgeous pergola and plenty of space to gather. The detached game room offers even more versatility for entertaining, hobbies, or a home office. Plus, the custom Christmas lights are already installed, so you’re all set to enjoy the holidays in your new home! Conveniently located within walking distance to downtown Van Alstyne’s shops, dining, and community events!
Listing Agent
Crew Real Estate LLC Brokerage Phone: 903-818-2230 License #0663658 Listed on: 11/01/2025
Open House Schedule
-
Saturday, November 15, 202512:00 to 2:00 pm11/15/2025 12:00:00 PM +00:0011/15/2025 2:00:00 PM +00:00Add to Calendar
Home Details
Home Type
- Single Family
Est. Annual Taxes
- $6,942
Year Built
- Built in 2007
Lot Details
- 0.25 Acre Lot
- Wood Fence
- Landscaped
- Interior Lot
- Sprinkler System
- Private Yard
- Lawn
- Back Yard
Parking
- 2 Car Attached Garage
- 2 Carport Spaces
- Oversized Parking
- Driveway
Home Design
- Slab Foundation
- Composition Roof
Interior Spaces
- 1,810 Sq Ft Home
- 1-Story Property
- Open Floorplan
- Paneling
- Vaulted Ceiling
- Ceiling Fan
- Decorative Lighting
- Gas Log Fireplace
- Awning
- Window Treatments
- Family Room with Fireplace
- Living Room with Fireplace
Kitchen
- Eat-In Kitchen
- Electric Oven
- Electric Cooktop
- Microwave
- Dishwasher
- Granite Countertops
- Disposal
Flooring
- Wood
- Carpet
- Ceramic Tile
Bedrooms and Bathrooms
- 3 Bedrooms
- Walk-In Closet
- 2 Full Bathrooms
- Double Vanity
Laundry
- Laundry in Utility Room
- Electric Dryer Hookup
Outdoor Features
- Deck
- Covered Patio or Porch
- Rain Gutters
Schools
- John And Nelda Partin Elementary School
- Van Alstyne High School
Utilities
- Central Heating and Cooling System
- Electric Water Heater
- High Speed Internet
- Cable TV Available
Community Details
- G 5018 Subdivision
Listing and Financial Details
- Legal Lot and Block 6 / 4
- Assessor Parcel Number 168433
Map
Home Values in the Area
Average Home Value in this Area
Tax History
| Year | Tax Paid | Tax Assessment Tax Assessment Total Assessment is a certain percentage of the fair market value that is determined by local assessors to be the total taxable value of land and additions on the property. | Land | Improvement |
|---|---|---|---|---|
| 2025 | $6,942 | $391,756 | $124,252 | $267,504 |
| 2024 | $8,411 | $377,600 | $0 | $0 |
| 2023 | $6,192 | $343,273 | $0 | $0 |
| 2022 | $7,571 | $312,066 | $0 | $0 |
| 2021 | $7,326 | $283,696 | $35,831 | $247,865 |
| 2020 | $7,605 | $280,790 | $32,524 | $248,266 |
| 2019 | $8,267 | $291,605 | $30,013 | $261,592 |
| 2018 | $7,744 | $267,349 | $29,241 | $238,108 |
| 2017 | $7,096 | $254,562 | $18,588 | $235,974 |
| 2016 | $6,707 | $240,582 | $18,588 | $221,994 |
| 2015 | $3,710 | $157,821 | $16,321 | $141,500 |
| 2014 | -- | $137,579 | $14,621 | $122,958 |
Property History
| Date | Event | Price | List to Sale | Price per Sq Ft | Prior Sale |
|---|---|---|---|---|---|
| 11/03/2025 11/03/25 | For Sale | $440,000 | +2.3% | $243 / Sq Ft | |
| 11/15/2024 11/15/24 | Sold | -- | -- | -- | View Prior Sale |
| 10/20/2024 10/20/24 | Pending | -- | -- | -- | |
| 10/10/2024 10/10/24 | For Sale | $430,000 | -- | $238 / Sq Ft |
Purchase History
| Date | Type | Sale Price | Title Company |
|---|---|---|---|
| Deed | -- | None Listed On Document | |
| Deed | -- | None Listed On Document | |
| Vendors Lien | -- | Red River Title Co | |
| Vendors Lien | -- | None Available | |
| Vendors Lien | -- | Red River Title Co | |
| Vendors Lien | -- | First American Title | |
| Vendors Lien | -- | Red River Title Co |
Mortgage History
| Date | Status | Loan Amount | Loan Type |
|---|---|---|---|
| Open | $296,100 | New Conventional | |
| Closed | $296,100 | New Conventional | |
| Previous Owner | $280,250 | New Conventional | |
| Previous Owner | $180,000 | New Conventional | |
| Previous Owner | $50,000 | New Conventional | |
| Previous Owner | $140,000 | Purchase Money Mortgage | |
| Previous Owner | $149,300 | Purchase Money Mortgage |
Source: North Texas Real Estate Information Systems (NTREIS)
MLS Number: 21102074
APN: 168433
- 402 W Marshall St
- 128 S Waco St
- 0 Cr-429 Unit 98145419
- 640 Brazos Dr
- 636 Brazos Dr
- TBD Lydia Ln
- 1442 Pecos St
- 182 Douglas St
- 162 W Shreveport St
- 384 W Van Alstyne Pkwy
- 165 E Cooper St
- 450 Kelly Ln
- 23 Plus Acres Tbd Fm 121
- E Jefferson Farm To Market 121
- 3 Beech St
- 461 S Waco St
- 480 W A Denton Dr
- 0000 Farm To Market 121
- 332 Glenwick Ln
- 521 Manchester St
- 102 Bailey St
- 345 Huntley St
- 271 Texana St
- 424 Martin Duke Rd
- 517 Williams Way
- 607 Metallic Tree Ln
- 1504 Foxglove Dr
- 1185 E Jefferson St
- 1305 Benwick Dr
- 321 Williamsburg Dr
- 948 Ravenwood Ln
- 949 Billups Dr
- 1732 Beasley St
- 1625 Mcdougall Creek
- 1859 Barnhill Ln
- 511 Forest Haven Dr
- 529 Ridgewood Dr
- 14391 U S 75
- 1340 County Road 1106
- 4154 Old Highway 6
