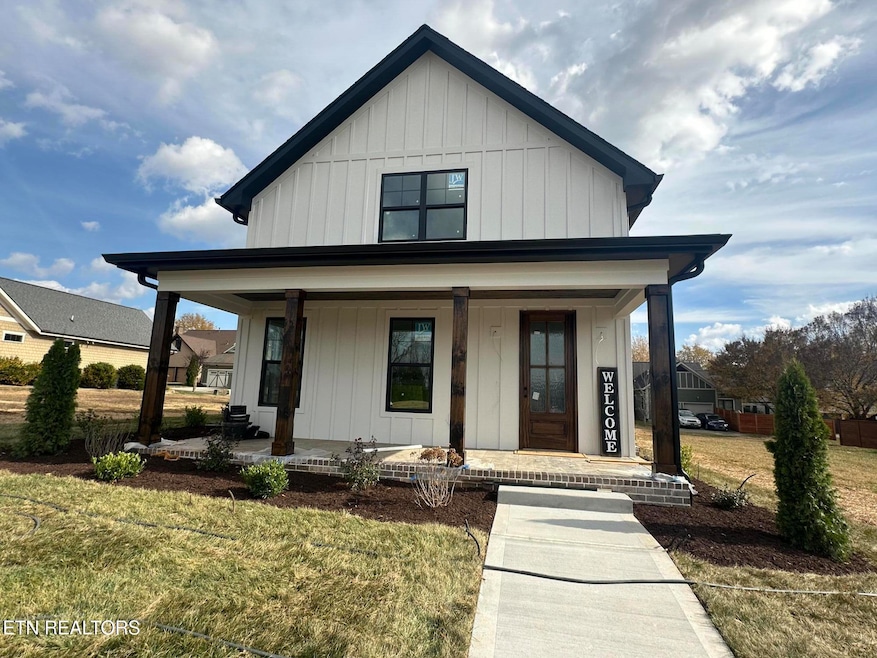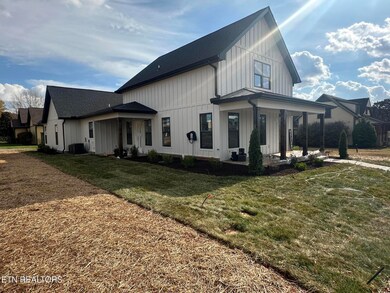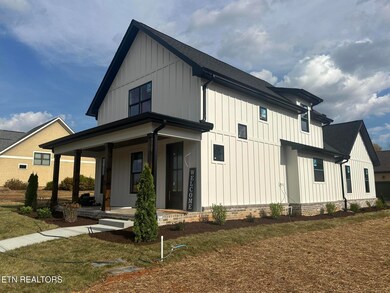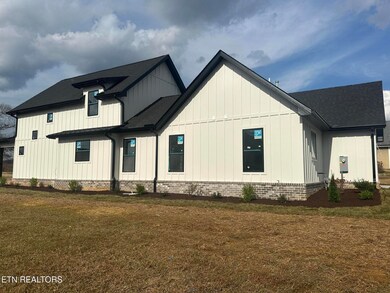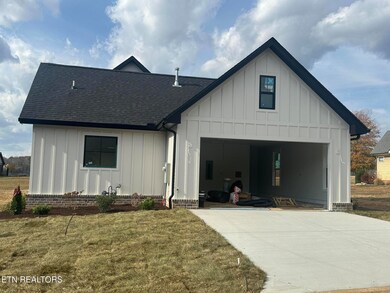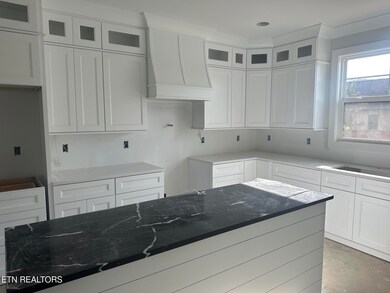263 Wildcat Run Dr Loudon, TN 37774
Estimated payment $4,130/month
Highlights
- Boat Ramp
- Access To Lake
- New Construction
- On Golf Course
- Fitness Center
- Gated Community
About This Home
Come and discover this Brand-New Home in the prestigious gated community of Tennessee National. This Home offers a harmonious blend of luxury and comfort. The Home is built very nicely with light color interior paint and a beautiful, engineered wood floor throughout. Sitting on a near perfectly level lot, the driveway is very nice and flat, no stairs to get in the Home. Located in this wonderful community with many like-minded neighbors it's easy to socialize and make friends. This community isn't just a place to live; it's a lifestyle filled with endless opportunities for fun and relaxation. Picture yourself starting the day with a round of golf on the Signature Greg Norman course, then winding down at the Sunset Saloon with a refreshing drink. The clubhouse offers full food and beverage services, ensuring that your social calendar is as vibrant as your surroundings. For those who love the water, the marina provides both covered and open boat slips for lease, alongside convenient boat storage. Renting a boat, kayak, or standup paddleboard can turn any day into an adventure. And after a day on the lake, the saltwater swimming pool and hot tub offer the perfect spots to unwind. Weekly and monthly entertainment keeps the community buzzing, while the nature trails provide breathtaking views of the lake, golf courses, and the natural beauty of the area. The location is equally appealing, with shopping, dining, and medical facilities just minutes away. Plus, it's only a 20-minute drive to Turkey Creek, offering even more retail and dining options. The proximity to the interstate makes commuting or exploring nearby attractions a breeze. This Home is priced to sell, presenting a fantastic opportunity to join a prestigious community that promises more than just a home—it's an entire lifestyle.
Home Details
Home Type
- Single Family
Est. Annual Taxes
- $296
Year Built
- Built in 2025 | New Construction
Lot Details
- 6,098 Sq Ft Lot
- Lot Dimensions are 50x121x50x121
- On Golf Course
- Landscaped Professionally
- Level Lot
- Rain Sensor Irrigation System
HOA Fees
- $150 Monthly HOA Fees
Parking
- 2 Car Attached Garage
- Parking Available
- Rear-Facing Garage
- Garage Door Opener
Home Design
- A-Frame Home
- Contemporary Architecture
- Traditional Architecture
- Brick Exterior Construction
- Block Foundation
- Slab Foundation
- Cement Siding
Interior Spaces
- 2,294 Sq Ft Home
- Wired For Data
- Tray Ceiling
- Cathedral Ceiling
- Ceiling Fan
- Ventless Fireplace
- Gas Log Fireplace
- Vinyl Clad Windows
- Living Room
- Dining Room
- Open Floorplan
- Bonus Room
- Storage
- Utility Room
- Countryside Views
- Fire and Smoke Detector
Kitchen
- Eat-In Kitchen
- Self-Cleaning Oven
- Gas Range
- Microwave
- Dishwasher
- Kitchen Island
- Disposal
Flooring
- Parquet
- Tile
Bedrooms and Bathrooms
- 3 Bedrooms
- Primary Bedroom on Main
- Walk-In Closet
- Walk-in Shower
Laundry
- Laundry Room
- Washer and Dryer Hookup
Outdoor Features
- Access To Lake
- Covered Patio or Porch
Schools
- Loudon Elementary School
- Fort Loudoun Middle School
- Loudon High School
Utilities
- Central Heating and Cooling System
- Heat Pump System
- Tankless Water Heater
- Internet Available
Listing and Financial Details
- Assessor Parcel Number 031C F 029.00
Community Details
Overview
- Tennessee National Pod 5 Subdivision
- Mandatory home owners association
- On-Site Maintenance
Amenities
- Picnic Area
- Sauna
- Clubhouse
- Coin Laundry
- Elevator
- Community Storage Space
Recreation
- Boat Ramp
- Boat Dock
- Golf Course Community
- Tennis Courts
- Recreation Facilities
- Community Playground
- Fitness Center
- Community Pool
- Putting Green
Building Details
- Security
Security
- Security Service
- Gated Community
Map
Home Values in the Area
Average Home Value in this Area
Tax History
| Year | Tax Paid | Tax Assessment Tax Assessment Total Assessment is a certain percentage of the fair market value that is determined by local assessors to be the total taxable value of land and additions on the property. | Land | Improvement |
|---|---|---|---|---|
| 2025 | $262 | $10,000 | $10,000 | -- |
| 2023 | $262 | $10,000 | $0 | $0 |
| 2022 | $262 | $10,000 | $10,000 | $0 |
| 2021 | $196 | $10,000 | $10,000 | $0 |
| 2020 | $228 | $7,500 | $7,500 | $0 |
| 2019 | $228 | $7,500 | $7,500 | $0 |
| 2018 | $223 | $7,500 | $7,500 | $0 |
| 2017 | $223 | $7,500 | $7,500 | $0 |
| 2016 | $190 | $6,250 | $6,250 | $0 |
| 2015 | $190 | $6,250 | $6,250 | $0 |
| 2014 | $190 | $6,250 | $6,250 | $0 |
Property History
| Date | Event | Price | List to Sale | Price per Sq Ft |
|---|---|---|---|---|
| 11/20/2025 11/20/25 | For Sale | $749,000 | -- | $327 / Sq Ft |
Purchase History
| Date | Type | Sale Price | Title Company |
|---|---|---|---|
| Warranty Deed | $85,500 | Hywater Title | |
| Warranty Deed | $48,900 | Hywater Title | |
| Warranty Deed | $4,410,000 | Tennessee Valley Ttl Ins Co | |
| Quit Claim Deed | -- | -- | |
| Warranty Deed | $502,000 | -- | |
| Warranty Deed | $425,000 | -- | |
| Warranty Deed | $310,000 | -- | |
| Trustee Deed | $1,068,100 | -- | |
| Warranty Deed | $700,000 | -- |
Source: East Tennessee REALTORS® MLS
MLS Number: 1322421
APN: 031C-F-029.00
- 484 Bobcat Run Dr
- 595 Bobcat Run Dr
- 855 Bobcat Run Dr
- 650 Red Fox Run
- 925 Wildcat Run Dr
- 793 Buckhorn Way
- 5319 Old Club Dr
- 702 Black Rock Run
- 373 Ironwood Ln
- 1404 Mockingbird Ln
- 987 Mockingbird Ln
- 1092 Mockingbird Ln
- 121 Purple Iris Place
- 686 Ironwood Ln
- 752 Ironwood Ln
- Cumberland Plan at Tennessee National
- Laurel II Plan at Tennessee National
- Piedmont Plan at Tennessee National
- Laurel Plan at Tennessee National
- Poplar Plan at Tennessee National
- 1081 Carding MacHine Rd
- 900 Mulberry St Unit 1/2
- 1002 Willington Manor
- 606 Willington Manor
- 402 Church St
- 100-228 Brown Stone Way
- 107-129 Victoria Rd S
- 335 Flora Dr
- 22135 Steekee Rd
- 319 Bailey Rd Unit 8
- 329 Bailey Rd
- 626 Lawnville Rd Unit 4
- 626 Lawnville Rd Unit 5
- 309 Hobson Rd
- 2814 Lake Pointe Dr
- 2834 Lake Pointe Dr
- 100 Okema Cir
- 700 Town Creek Pkwy
- 2903 Decatur Hwy
- 2905 Decatur Hwy
