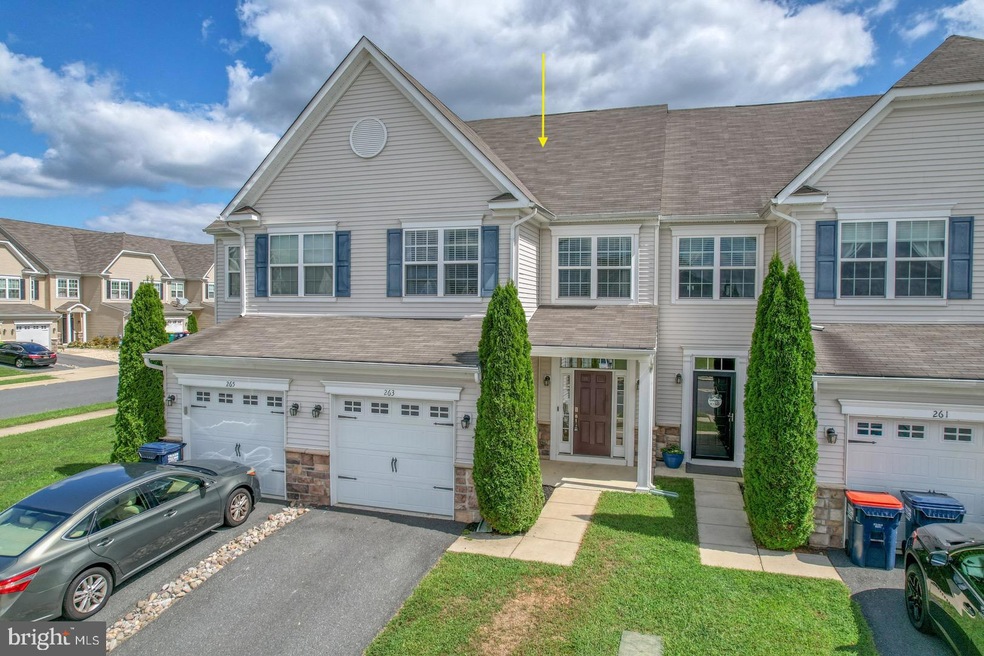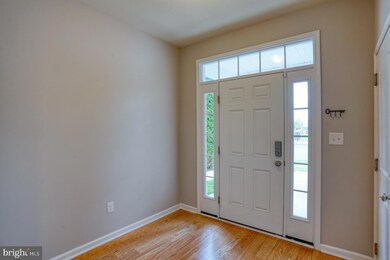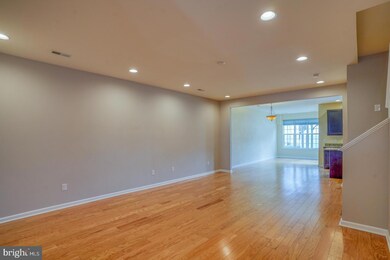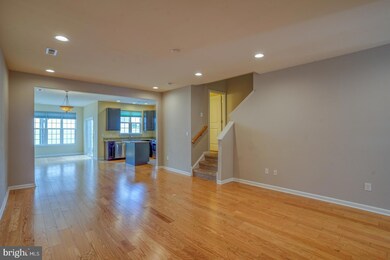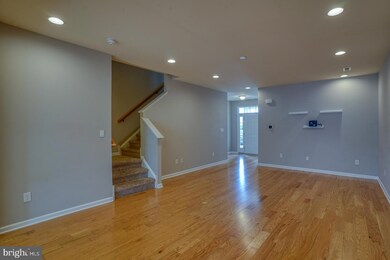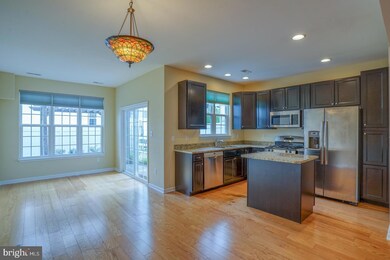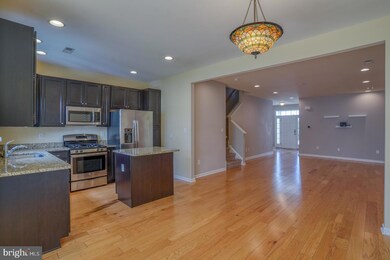
263 Wilmore Dr Middletown, DE 19709
Highlights
- Contemporary Architecture
- Wood Flooring
- Family Room Off Kitchen
- Louis L. Redding Middle School Rated A
- Breakfast Area or Nook
- 1 Car Attached Garage
About This Home
As of October 2022Welcome to this Beautiful Townhome in the Very Desirable Community of Willow Grove Mill with 3 Bedrooms, 2.5 Bath and Vinyl Siding - NO STUCCO! Upon entering this Pristine Home, you will notice the Open Floor Plan with 9-foot ceilings that flows through the first floor, and the Fantastic eat-in kitchen with upgraded 42" Dark wood cabinets and lots of counter space including a wonderful island, recessed lighting, and all the appliances are included. Wander through the sliding glass doors to your rear yard for additional entertainment space. There is a First floor Powder room for your guests. The 2nd-floor features an owner s suite with lots of natural light and overlooking the Pond! there is a sitting area or an office nook a walk-in closet and a private owner's bathroom with a double bowl vanity. Down the hall is an additional 2 bedrooms. Both bedrooms have lighted ceiling fans and ample closet space. Upstairs there is the laundry room with Washer and Dryer. A one-car garage with a storage room. The location of this Townhouse in the neighborhood is perfect as there are No homes across the street and it has wonderful views of the Pond with some additional parking for guests across the street. Like I said a perfect location! Located in the Appoquinimink School District and Brick Mill Elementary School. Willow Grove Mill is a Great location in Middletown and offers very easy access to Rt-1 for the major highways, hospitals, shopping, and entertainment! This Beautiful TownHome Won't Last Long!! Call to Make this house YOUR NEW HOME!
All offers are due by Mon Sept 19th at 5pm
Last Agent to Sell the Property
RE/MAX 1st Choice - Middletown Listed on: 09/11/2022
Townhouse Details
Home Type
- Townhome
Est. Annual Taxes
- $2,514
Year Built
- Built in 2014
Lot Details
- 2,614 Sq Ft Lot
- Property is in very good condition
HOA Fees
- $4 Monthly HOA Fees
Parking
- 1 Car Attached Garage
- Front Facing Garage
- Parking Lot
- Off-Street Parking
Home Design
- Contemporary Architecture
- Slab Foundation
- Aluminum Siding
- Vinyl Siding
Interior Spaces
- 1,800 Sq Ft Home
- Property has 2 Levels
- Ceiling Fan
- Recessed Lighting
- Family Room Off Kitchen
Kitchen
- Breakfast Area or Nook
- Eat-In Kitchen
- Stove
- Dishwasher
- Kitchen Island
Flooring
- Wood
- Carpet
Bedrooms and Bathrooms
- 3 Bedrooms
Laundry
- Dryer
- Washer
Utilities
- Central Heating and Cooling System
- Cooling System Utilizes Natural Gas
- Electric Water Heater
Community Details
- Willow Grove Mill Subdivision
Listing and Financial Details
- Tax Lot 082
- Assessor Parcel Number 23-033.00-082
Ownership History
Purchase Details
Home Financials for this Owner
Home Financials are based on the most recent Mortgage that was taken out on this home.Purchase Details
Home Financials for this Owner
Home Financials are based on the most recent Mortgage that was taken out on this home.Purchase Details
Home Financials for this Owner
Home Financials are based on the most recent Mortgage that was taken out on this home.Purchase Details
Similar Homes in Middletown, DE
Home Values in the Area
Average Home Value in this Area
Purchase History
| Date | Type | Sale Price | Title Company |
|---|---|---|---|
| Deed | -- | -- | |
| Deed | -- | None Available | |
| Deed | $215,642 | None Available | |
| Deed | $440,000 | None Available |
Mortgage History
| Date | Status | Loan Amount | Loan Type |
|---|---|---|---|
| Open | $275,640 | New Conventional | |
| Previous Owner | $144,960 | Future Advance Clause Open End Mortgage | |
| Previous Owner | $194,050 | Future Advance Clause Open End Mortgage |
Property History
| Date | Event | Price | Change | Sq Ft Price |
|---|---|---|---|---|
| 10/07/2022 10/07/22 | Sold | $357,050 | 0.0% | $198 / Sq Ft |
| 09/20/2022 09/20/22 | Pending | -- | -- | -- |
| 09/20/2022 09/20/22 | Price Changed | $357,050 | +3.5% | $198 / Sq Ft |
| 09/11/2022 09/11/22 | For Sale | $345,000 | 0.0% | $192 / Sq Ft |
| 01/01/2021 01/01/21 | Rented | $1,695 | 0.0% | -- |
| 10/23/2020 10/23/20 | Off Market | $1,695 | -- | -- |
| 10/16/2020 10/16/20 | For Rent | $1,695 | 0.0% | -- |
| 09/29/2020 09/29/20 | Sold | $242,500 | -1.0% | $135 / Sq Ft |
| 08/24/2020 08/24/20 | Pending | -- | -- | -- |
| 08/21/2020 08/21/20 | For Sale | $245,000 | +1.0% | $136 / Sq Ft |
| 08/05/2020 08/05/20 | Off Market | $242,500 | -- | -- |
Tax History Compared to Growth
Tax History
| Year | Tax Paid | Tax Assessment Tax Assessment Total Assessment is a certain percentage of the fair market value that is determined by local assessors to be the total taxable value of land and additions on the property. | Land | Improvement |
|---|---|---|---|---|
| 2024 | $2,744 | $74,500 | $12,000 | $62,500 |
| 2023 | $224 | $74,500 | $12,000 | $62,500 |
| 2022 | $2,291 | $74,500 | $12,000 | $62,500 |
| 2021 | $26 | $74,500 | $12,000 | $62,500 |
| 2020 | $2,214 | $74,500 | $12,000 | $62,500 |
| 2019 | $2,275 | $74,500 | $12,000 | $62,500 |
| 2018 | $1,964 | $74,500 | $12,000 | $62,500 |
| 2017 | $224 | $74,500 | $12,000 | $62,500 |
| 2016 | $1,899 | $74,500 | $12,000 | $62,500 |
| 2015 | $1,069 | $74,500 | $12,000 | $62,500 |
| 2014 | $19 | $6,200 | $6,200 | $0 |
Agents Affiliated with this Home
-

Seller's Agent in 2022
Michael Blaisdell
RE/MAX
(302) 218-8737
11 in this area
53 Total Sales
-

Buyer's Agent in 2022
Terra King
RE/MAX
(302) 650-6678
8 in this area
66 Total Sales
-
A
Seller's Agent in 2021
Audrey Ellen Brodie
First Class Properties
-

Buyer's Agent in 2021
Audrey Brodie
First Class Properties
(302) 331-1043
7 in this area
148 Total Sales
-

Seller's Agent in 2020
Junie Seward
RE/MAX
(302) 598-9267
7 in this area
70 Total Sales
Map
Source: Bright MLS
MLS Number: DENC2031168
APN: 23-033.00-082
- 34 Springfield Cir
- 1047 Sherbourne Rd
- 407 Northhampton Way
- 178 Gillespie Ave
- 460 Brockton Dr
- 441 Sitka Spruce Ln
- 373 Northhampton Way
- 242 Mingo Way
- 138 Wye Oak Dr
- 139 Wye Oak Dr
- 124 Willow Grove Mill Dr
- 56 Willow Grove Mill Dr
- 94 Willow Grove Mill Dr
- 522 Lilac Dr
- 519 High St
- 734 Wood Duck Ct
- 505 Tatman
- 503 Tatman
- 226 Bucktail Dr
- 805 Haley St
