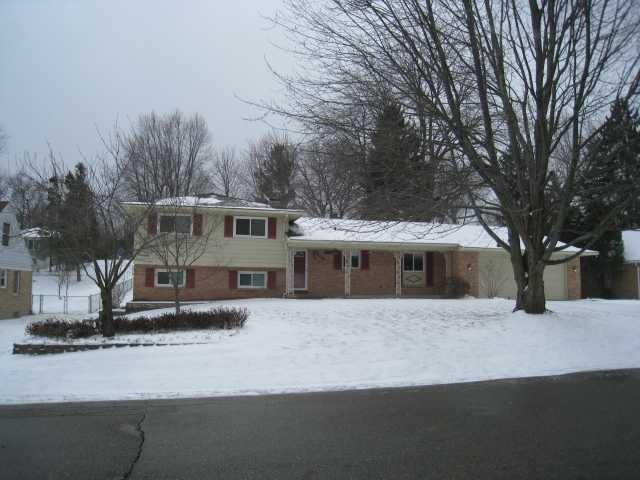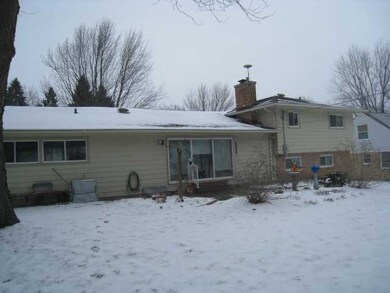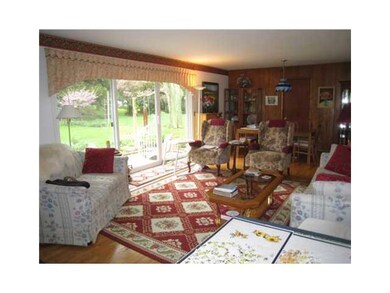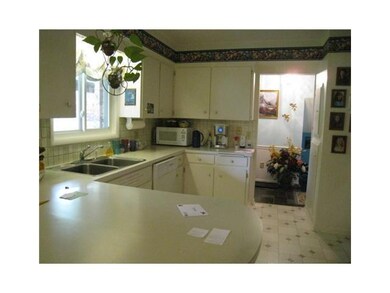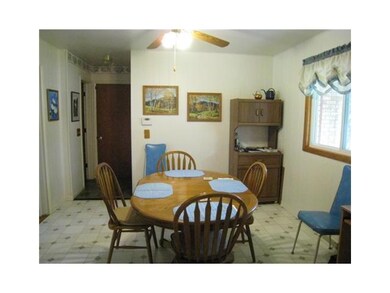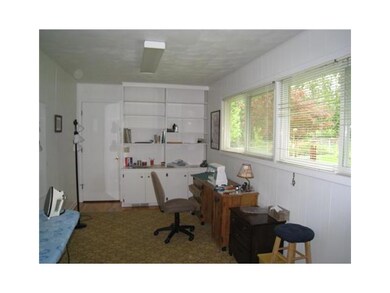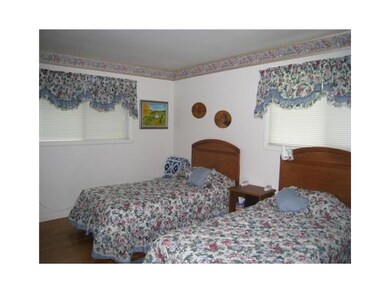
2630 Arlington Rd Lansing, MI 48906
Northwestside NeighborhoodEstimated Value: $268,456 - $307,000
Highlights
- Covered patio or porch
- Humidifier
- Entrance Foyer
- Formal Dining Room
- Living Room
- Parking Storage or Cabinetry
About This Home
As of June 2013New 98% furnace!! Wonderful home in quiet subdivision. Well maintained and beautifully landscaped with perennials and flowering trees. Hardwood floors in most rooms, ceramic baths, family room, rec room, full basement and much more. Newer windows throughout. Don't miss this lovely home. Reserved items include some perennials, valances in the bedrooms, kitchen and dining room. Please call Listing Agent for further details.
Last Listed By
Diane Sanborn
Coldwell Banker Realty -Stadium License #6506040310 Listed on: 03/18/2013
Home Details
Home Type
- Single Family
Year Built
- Built in 1959
Lot Details
- 0.38 Acre Lot
- Lot Dimensions are 93x176
- Fenced
Parking
- 2 Car Garage
- Parking Storage or Cabinetry
- Garage Door Opener
Home Design
- Tri-Level Property
- Brick Exterior Construction
- Hardboard
Interior Spaces
- 1,656 Sq Ft Home
- Ceiling Fan
- Wood Burning Fireplace
- Entrance Foyer
- Living Room
- Formal Dining Room
- Fire and Smoke Detector
Kitchen
- Oven
- Range
- Dishwasher
- Disposal
Bedrooms and Bathrooms
- 3 Bedrooms
Laundry
- Dryer
- Washer
Basement
- Partial Basement
- Crawl Space
Outdoor Features
- Covered patio or porch
Utilities
- Humidifier
- Forced Air Heating and Cooling System
- Heating System Uses Natural Gas
- Gas Water Heater
- Cable TV Available
Community Details
- River Fore Subdivision
Ownership History
Purchase Details
Home Financials for this Owner
Home Financials are based on the most recent Mortgage that was taken out on this home.Purchase Details
Similar Homes in Lansing, MI
Home Values in the Area
Average Home Value in this Area
Purchase History
| Date | Buyer | Sale Price | Title Company |
|---|---|---|---|
| Wysack Wayne T | $124,900 | Tri County Title Agency Llc | |
| Simpson John | $117,000 | -- |
Mortgage History
| Date | Status | Borrower | Loan Amount |
|---|---|---|---|
| Open | Wysack Wayne T | $50,000 | |
| Closed | Wysack Wayne T | $12,000 | |
| Closed | Wysack Wayne T | $55,000 | |
| Previous Owner | Simpson John M | $30,000 |
Property History
| Date | Event | Price | Change | Sq Ft Price |
|---|---|---|---|---|
| 06/25/2013 06/25/13 | Sold | $124,900 | -3.8% | $75 / Sq Ft |
| 06/11/2013 06/11/13 | Pending | -- | -- | -- |
| 03/18/2013 03/18/13 | For Sale | $129,900 | -- | $78 / Sq Ft |
Tax History Compared to Growth
Tax History
| Year | Tax Paid | Tax Assessment Tax Assessment Total Assessment is a certain percentage of the fair market value that is determined by local assessors to be the total taxable value of land and additions on the property. | Land | Improvement |
|---|---|---|---|---|
| 2024 | $38 | $120,000 | $17,600 | $102,400 |
| 2023 | $4,443 | $96,300 | $17,600 | $78,700 |
| 2022 | $4,000 | $89,800 | $13,900 | $75,900 |
| 2021 | $3,917 | $83,800 | $11,300 | $72,500 |
| 2020 | $3,893 | $81,400 | $11,300 | $70,100 |
| 2019 | $3,735 | $73,800 | $11,300 | $62,500 |
| 2018 | $3,496 | $67,300 | $11,300 | $56,000 |
| 2017 | $3,257 | $67,300 | $11,300 | $56,000 |
| 2016 | $3,115 | $61,200 | $11,300 | $49,900 |
| 2015 | $3,115 | $58,000 | $22,676 | $35,324 |
| 2014 | $3,115 | $56,100 | $27,212 | $28,888 |
Agents Affiliated with this Home
-
D
Seller's Agent in 2013
Diane Sanborn
Coldwell Banker Realty -Stadium
-
Karen Fisher-Austin

Buyer's Agent in 2013
Karen Fisher-Austin
RE/MAX Michigan
2 in this area
65 Total Sales
Map
Source: Greater Lansing Association of Realtors®
MLS Number: 45982
APN: 01-01-06-431-171
- 2255 Pembroke Rd
- 2529 Arlington Rd
- 2509 Delta River Dr
- 2526 Lafayette Ave
- 2623 Lafayette Ave
- 2531 Dillingham Ave
- 2713 Earl Ln
- 5250 N Grand River Ave
- 4005 N Grand River Ave
- 3104 Westwood Ave
- 1900 Kaplan St
- 2415 Northwest Ave
- 1515 Biltmore Blvd
- 2100 Northwest Ave
- 2020 Northwest Ave
- 1505 Bassett Ave
- 1432 Redwood St
- 3500 Colchester Rd
- 3121 Sheffer Ave
- 3319 Westmont Ave
- 2630 Arlington Rd
- 2620 Arlington Rd
- 2515 Afton Place
- 2608 Arlington Rd
- 2514 Afton Place
- 2619 Arlington Rd
- 2518 Arlington Rd
- 2625 Arlington Rd
- 2250 Pembroke Rd
- 2243 Pembroke Rd
- 2613 Arlington Rd
- 2508 Arlington Rd
- 2510 Afton Place
- Pembroke Rd
- 2609 Arlington Rd
- 2505 Afton Place
- 2716 Arlington Rd
- 2237 Pembroke Rd
- 2240 Pembroke Rd
- 2500 Arlington Rd
