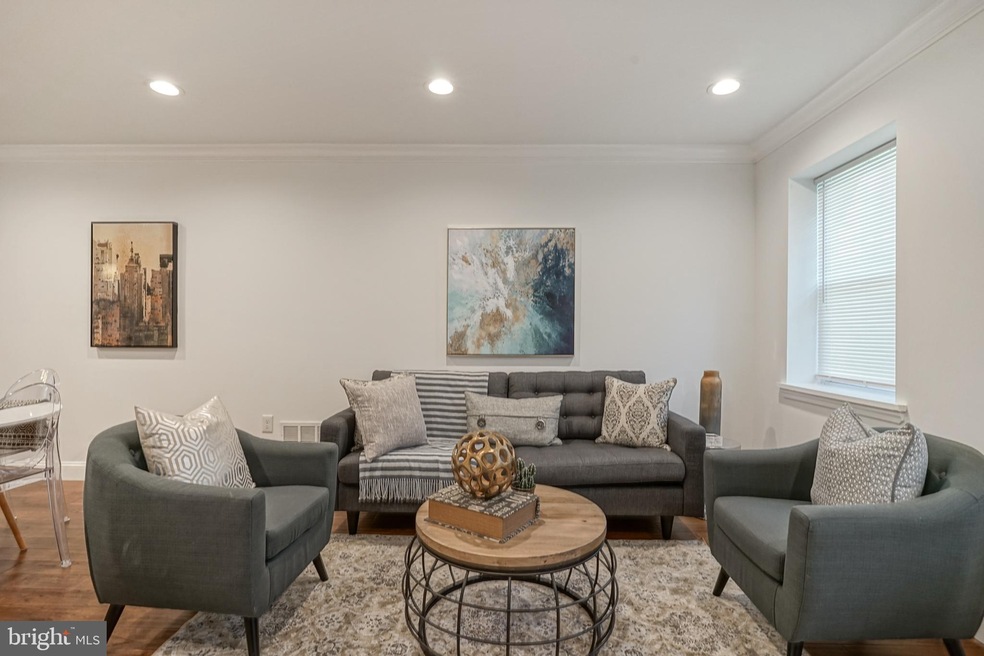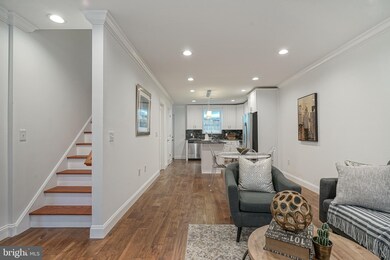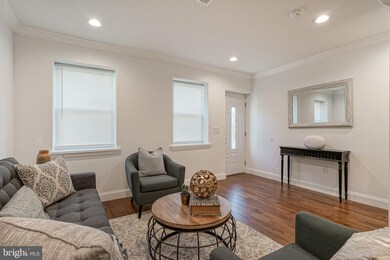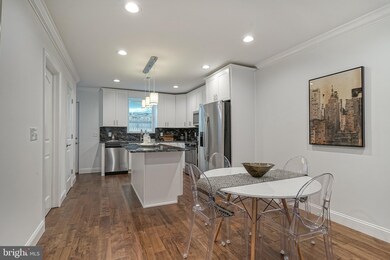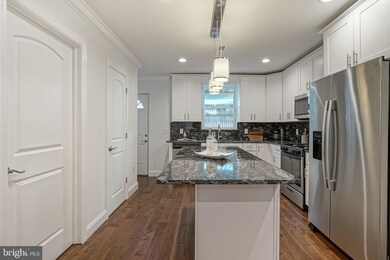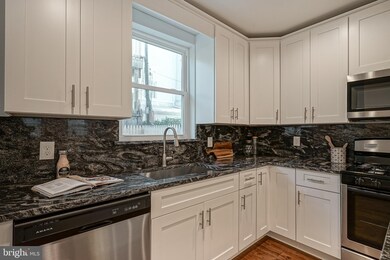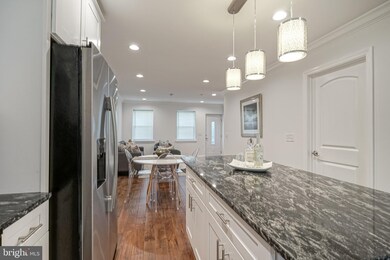
2630 E Harold St Philadelphia, PA 19125
Fishtown NeighborhoodHighlights
- Open Floorplan
- Wood Flooring
- Den
- Straight Thru Architecture
- No HOA
- 3-minute walk to Richmond Playground
About This Home
As of December 2019Very desirable location in close proximity to Highway 95, shopping centers (Wawa, Rite Aid, CVS, Dunkin Donuts, Superfresh, Planet Fitness, etc.) and public transportation. Walking distance to shops, restaurants and bars on York Street and Fishtown. This new rehab (3 bed. Office/nursery. 2.5 baths) well equipped with birch cherry hardwood floors, recessed lighting, desirable natural light, porcelain tiles in bathrooms and ample storage space. First floor consists of a wide, spacious living room, dining area, kitchen and a powder room. The kitchen consists of an island w/ breakfast bar, dressed with granite counters and stainless steel appliances. Exit from the kitchen into the spacious backyard for some grilling and relaxation. You'll find tall ceilings in the finished basement. Second floor has 2 bedrooms with a bathroom in the middle. Bathroom is equipped with dual sinks, tiled soaking tub and shower head. Third floor master suite consists of rear bedroom (perfect for an office or nursery), master bed and master bath. Master bath is furnished with dual sinks, porcelain tiles and a large shower with glass doors. Please check OPA for 2019 taxes due to possible citywide reassessment.
Townhouse Details
Home Type
- Townhome
Est. Annual Taxes
- $1,713
Year Renovated
- 2017
Lot Details
- 736 Sq Ft Lot
- Lot Dimensions are 16.00 x 46.00
- Property is in good condition
Parking
- On-Street Parking
Home Design
- Straight Thru Architecture
- Masonry
- Stucco
Interior Spaces
- 1,900 Sq Ft Home
- Property has 3 Levels
- Open Floorplan
- Recessed Lighting
- Combination Dining and Living Room
- Den
- Basement
- Laundry in Basement
- Laundry Room
Kitchen
- Eat-In Kitchen
- <<builtInMicrowave>>
- Stainless Steel Appliances
- Kitchen Island
Flooring
- Wood
- Ceramic Tile
Bedrooms and Bathrooms
- 3 Bedrooms
- En-Suite Primary Bedroom
Utilities
- Forced Air Heating and Cooling System
Community Details
- No Home Owners Association
- Richmond Subdivision
Listing and Financial Details
- Tax Lot 406
- Assessor Parcel Number 314177500
Ownership History
Purchase Details
Home Financials for this Owner
Home Financials are based on the most recent Mortgage that was taken out on this home.Purchase Details
Home Financials for this Owner
Home Financials are based on the most recent Mortgage that was taken out on this home.Similar Homes in Philadelphia, PA
Home Values in the Area
Average Home Value in this Area
Purchase History
| Date | Type | Sale Price | Title Company |
|---|---|---|---|
| Deed | $307,500 | Great American Abstract Llc | |
| Deed | $115,000 | Bucks County Abstract Svcsll |
Mortgage History
| Date | Status | Loan Amount | Loan Type |
|---|---|---|---|
| Open | $246,000 | New Conventional | |
| Previous Owner | $237,750 | Fannie Mae Freddie Mac |
Property History
| Date | Event | Price | Change | Sq Ft Price |
|---|---|---|---|---|
| 06/18/2025 06/18/25 | For Sale | $399,900 | +30.0% | $219 / Sq Ft |
| 12/02/2019 12/02/19 | Sold | $307,500 | +2.5% | $162 / Sq Ft |
| 11/07/2019 11/07/19 | Pending | -- | -- | -- |
| 11/04/2019 11/04/19 | Price Changed | $299,900 | -14.3% | $158 / Sq Ft |
| 10/23/2019 10/23/19 | For Sale | $349,900 | +204.3% | $184 / Sq Ft |
| 06/09/2017 06/09/17 | Sold | $115,000 | -11.5% | $160 / Sq Ft |
| 05/08/2017 05/08/17 | Pending | -- | -- | -- |
| 04/18/2017 04/18/17 | For Sale | $129,900 | -- | $180 / Sq Ft |
Tax History Compared to Growth
Tax History
| Year | Tax Paid | Tax Assessment Tax Assessment Total Assessment is a certain percentage of the fair market value that is determined by local assessors to be the total taxable value of land and additions on the property. | Land | Improvement |
|---|---|---|---|---|
| 2025 | $2,156 | $447,100 | $89,420 | $357,680 |
| 2024 | $2,156 | $447,100 | $89,420 | $357,680 |
| 2023 | $2,156 | $154,000 | $30,800 | $123,200 |
| 2022 | $1,713 | $154,000 | $30,800 | $123,200 |
| 2021 | $1,713 | $0 | $0 | $0 |
| 2020 | $1,713 | $0 | $0 | $0 |
| 2019 | $1,590 | $0 | $0 | $0 |
| 2018 | $1,306 | $0 | $0 | $0 |
| 2017 | $1,306 | $0 | $0 | $0 |
| 2016 | $1,306 | $0 | $0 | $0 |
| 2015 | $1,250 | $0 | $0 | $0 |
| 2014 | -- | $93,300 | $9,936 | $83,364 |
| 2012 | -- | $7,808 | $1,034 | $6,774 |
Agents Affiliated with this Home
-
Tim Brogan

Seller's Agent in 2025
Tim Brogan
Coldwell Banker Realty
(215) 620-9341
9 in this area
109 Total Sales
-
Abe Thomson

Seller's Agent in 2019
Abe Thomson
RE/MAX
(215) 805-7711
42 in this area
156 Total Sales
-
James Romano

Buyer's Agent in 2019
James Romano
Keller Williams Real Estate-Blue Bell
(215) 520-6839
13 in this area
327 Total Sales
-
Jeniffer Benner

Buyer Co-Listing Agent in 2019
Jeniffer Benner
Keller Williams Real Estate-Conshohocken
(484) 221-1556
18 in this area
224 Total Sales
-
Jeremy Kaplan

Seller's Agent in 2017
Jeremy Kaplan
Space & Company
(215) 317-0248
3 in this area
11 Total Sales
-
Anthony Aspromonte

Buyer's Agent in 2017
Anthony Aspromonte
Keller Williams Real Estate - Bensalem
(570) 730-8200
14 Total Sales
Map
Source: Bright MLS
MLS Number: PAPH843584
APN: 314177500
- 2623 E Huntingdon St
- 2615 E Harold St Unit 5
- 2612 E Thompson St
- 2635 E Albert St
- 2650 E Huntingdon St
- 2620 Almond St
- 2639 Almond St
- 2664 Mercer St
- 2713 E Huntingdon St
- 2671 Almond St
- 2665 Webb St
- 2557 Tilton St
- 2723-25 E Huntingdon St
- 2671 Webb St
- 2663 Livingston St
- 2622 E Lehigh Ave
- 2525 1/2 Edgemont St
- 2622 Emery St
- 2642 Emery St
- 2666 Belgrade St
