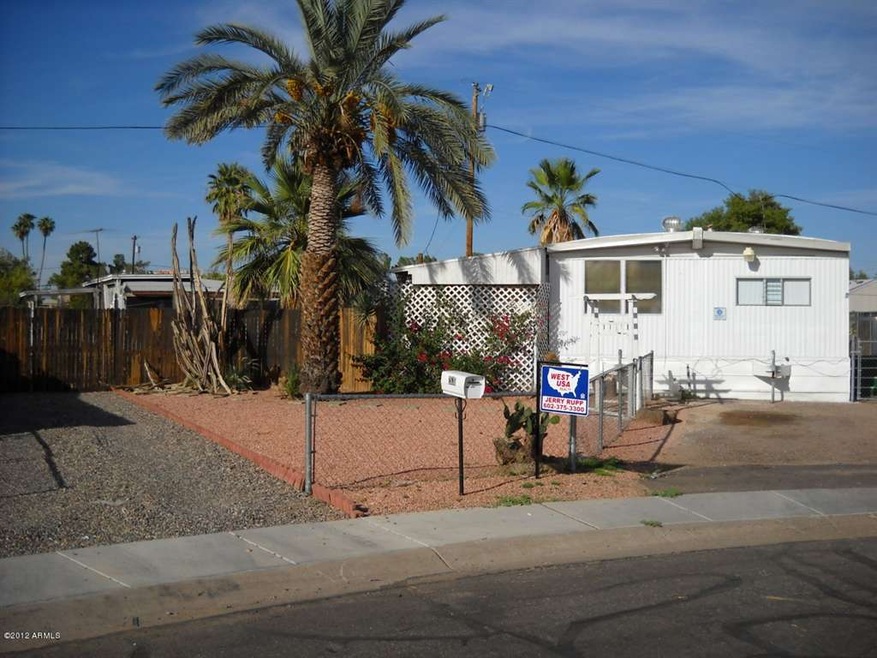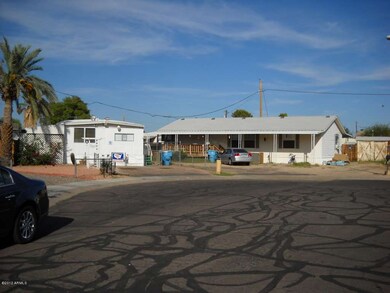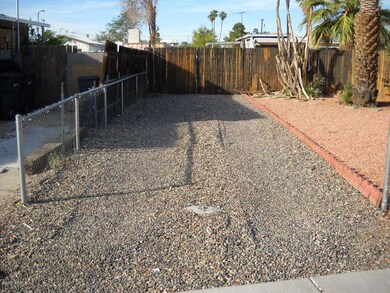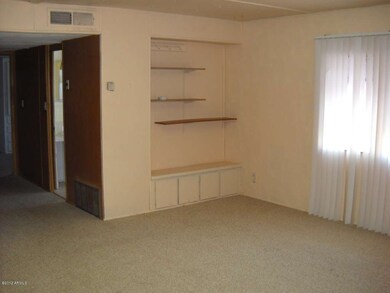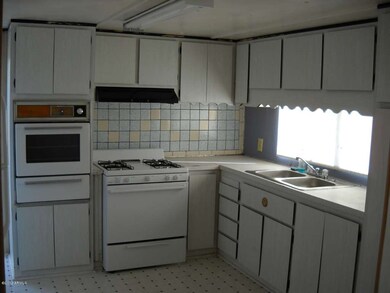
2630 E Sandra Terrace Phoenix, AZ 85032
Paradise Valley NeighborhoodHighlights
- RV Gated
- Cul-De-Sac
- Outdoor Storage
- No HOA
- Eat-In Kitchen
- Ceiling Fan
About This Home
As of September 2014PROPERTY LOCATED IN CONVENIENT N.E. LOCATION, CLOSE TO SCHOOLS (INCLUDING COMMUNITY COLLEGE), SHOPPING, MOVIE THEATER, WITH EASY DOWNTOWN ACCESS VIA HWY 51 OR CAVE CREEK ROAD. IN ADDITION TO THE 3 BDRMS, THERE IS AN OFFICE/DEN, MULTI-PURPOSE ROOM AND INSIDE STORAGE. ALSO OUTSIDE SHED & WORKSHOP. ROOF REDONE IN 2012. NEWER CARPET AND KITCHEN FLOORING. 2 EVAP. COOLERS (2012) BUT NO HEAT. CDS LOT WITH 2 DRIVEWAYS, ONE WHICH WILL ACCOMODATGE AN R.V.
Last Agent to Sell the Property
Gerald Rupp
West USA Realty License #SA023725000 Listed on: 10/05/2012
Property Details
Home Type
- Mobile/Manufactured
Est. Annual Taxes
- $403
Year Built
- Built in 1966
Lot Details
- 7,369 Sq Ft Lot
- Desert faces the front of the property
- Cul-De-Sac
- Wood Fence
- Chain Link Fence
Interior Spaces
- 1,385 Sq Ft Home
- 1-Story Property
- Ceiling Fan
Kitchen
- Eat-In Kitchen
- Gas Cooktop
Flooring
- Carpet
- Vinyl
Bedrooms and Bathrooms
- 3 Bedrooms
- Primary Bathroom is a Full Bathroom
- 2 Bathrooms
Laundry
- Laundry in unit
- Washer and Dryer Hookup
Parking
- 2 Carport Spaces
- RV Gated
Outdoor Features
- Outdoor Storage
Schools
- Palomino Primary Elementary School
- Greenway Middle School
- Paradise Valley High School
Utilities
- Evaporated cooling system
- No Heating
Community Details
- No Home Owners Association
- Built by LONGMARK
- Bell Park 5 Subdivision
Listing and Financial Details
- Tax Lot 258
- Assessor Parcel Number 214-29-107
Similar Homes in Phoenix, AZ
Home Values in the Area
Average Home Value in this Area
Property History
| Date | Event | Price | Change | Sq Ft Price |
|---|---|---|---|---|
| 09/26/2014 09/26/14 | Sold | $40,000 | 0.0% | $29 / Sq Ft |
| 09/08/2014 09/08/14 | Pending | -- | -- | -- |
| 09/04/2014 09/04/14 | For Sale | $40,000 | -11.1% | $29 / Sq Ft |
| 10/26/2012 10/26/12 | Sold | $45,000 | 0.0% | $32 / Sq Ft |
| 10/24/2012 10/24/12 | Off Market | $45,000 | -- | -- |
| 10/18/2012 10/18/12 | Pending | -- | -- | -- |
| 10/05/2012 10/05/12 | For Sale | $43,500 | -- | $31 / Sq Ft |
Tax History Compared to Growth
Agents Affiliated with this Home
-

Seller's Agent in 2014
Peter Manesiotis
HomeSmart
(623) 238-0624
2 in this area
47 Total Sales
-

Buyer's Agent in 2014
Alex Robayo
RE/MAX
(602) 390-5489
5 in this area
91 Total Sales
-
A
Buyer's Agent in 2014
Alex GRI
RE/MAX Integrity, REALTORS
-
G
Seller's Agent in 2012
Gerald Rupp
West USA Realty
-

Buyer's Agent in 2012
Donna Potts
Cooper Premier Properties LLC
(480) 578-0983
16 Total Sales
Map
Source: Arizona Regional Multiple Listing Service (ARMLS)
MLS Number: 4830059
- 16244 N 27th Place
- 2721 E Beverly Ln
- 16225 N Cave Creek Rd Unit 21
- 16225 N Cave Creek Rd Unit 52
- 16225 N Cave Creek Rd Unit 100
- 16225 N Cave Creek Rd Unit 46
- 16225 N Cave Creek Rd Unit 31
- 2607 E Phelps Rd
- 2813 E Monte Cristo Ave
- 2838 E Le Marche Ave
- 2819 E Monte Cristo Ave
- 16225 N 29th St Unit 34
- 16225 N 29th St Unit 26
- 2801 E Marconi Ave
- 2844 E Monte Cristo Ave
- 2726 E Tierra Buena Ln
- 16602 N 25th St Unit 110
- 16602 N 25th St Unit 230
- 16602 N 25th St Unit 114
- 16602 N 25th St Unit 204
