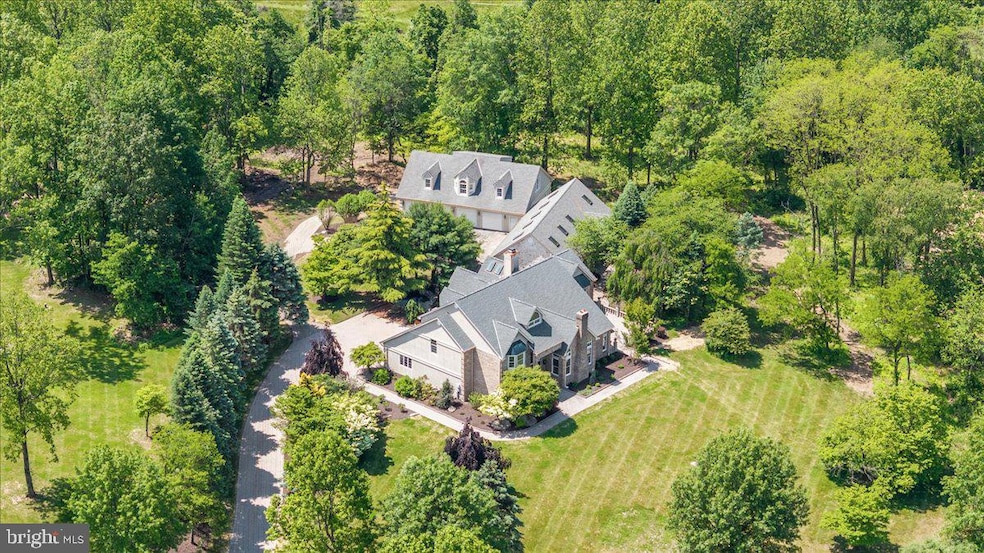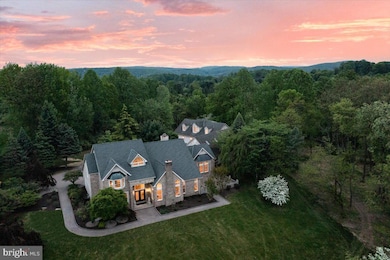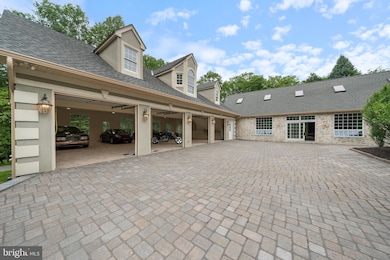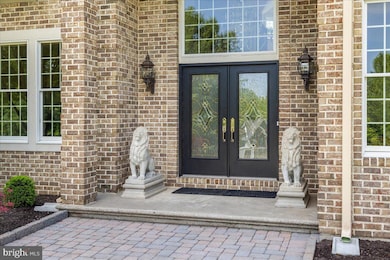
2630 Eagle Ln Hellertown, PA 18055
Lower Saucon Township NeighborhoodEstimated payment $11,143/month
Highlights
- Parking available for a boat
- Second Kitchen
- Second Garage
- Guest House
- Heated Indoor Pool
- Eat-In Gourmet Kitchen
About This Home
Welcome to 2630 Eagle Lane in the heart of Saucon Valley. This exceptional builder’s home offers a rare combination of craftsmanship, space, and top-tier amenities across a beautifully landscaped private estate.
The main residence features a spacious first-floor primary suite with spa-like bath, walk-in closets, and an elegant open layout. Upstairs, you’ll find three additional bedrooms and two full baths. The lower level includes a private in-law suite with a full kitchen, perfect for extended guests or multi-generational living. The home has been meticulously maintained and includes a new roof and HVAC.
Outdoors, a full paver stone driveway leads to a showstopping 12-car climate-controlled detached garage, complete with a one-bedroom apartment above and multi-bay workshop below. An attached 3-car garage adds everyday convenience to the home.
A fully detached indoor pool pavilion is climate-controlled and ventilated for year-round enjoyment. The grounds also feature a peaceful koi pond, formal fountain, and manicured landscaping throughout.
Whether you’re a car collector, hobbyist, or simply seeking a home that blends elegance with flexibility, this property delivers an unparalleled lifestyle in one of the Lehigh Valley’s most desirable locations.
Home Details
Home Type
- Single Family
Est. Annual Taxes
- $21,172
Year Built
- Built in 1994
Lot Details
- 2.78 Acre Lot
- Cul-De-Sac
- North Facing Home
- Extensive Hardscape
- Property is in excellent condition
- Property is zoned RA
Parking
- 15 Garage Spaces | 3 Direct Access and 12 Detached
- Second Garage
- Parking Storage or Cabinetry
- Garage Door Opener
- Driveway
- Parking available for a boat
Home Design
- Traditional Architecture
- Advanced Framing
- Frame Construction
- Blown-In Insulation
- Batts Insulation
- Architectural Shingle Roof
- Brick Front
- Concrete Perimeter Foundation
- Copper Plumbing
- CPVC or PVC Pipes
- Dryvit Stucco
- Masonry
Interior Spaces
- Property has 2 Levels
- Wet Bar
- Built-In Features
- Bar
- Crown Molding
- Cathedral Ceiling
- Ceiling Fan
- Skylights
- Recessed Lighting
- 2 Fireplaces
- Gas Fireplace
- Double Pane Windows
- Insulated Windows
- Double Hung Windows
- Transom Windows
- Entrance Foyer
- Family Room Off Kitchen
- Combination Dining and Living Room
- Den
- Recreation Room
- Home Gym
- Garden Views
- Finished Basement
- Basement Fills Entire Space Under The House
- Home Security System
- Attic
Kitchen
- Eat-In Gourmet Kitchen
- Kitchenette
- Second Kitchen
- Breakfast Room
- Butlers Pantry
- Built-In Oven
- Built-In Range
- Microwave
- Dishwasher
- Kitchen Island
Flooring
- Wood
- Tile or Brick
Bedrooms and Bathrooms
- En-Suite Primary Bedroom
- Walk-In Closet
- Hydromassage or Jetted Bathtub
- Bathtub with Shower
- Walk-in Shower
Laundry
- Laundry on main level
- Dryer
- Washer
Pool
- Heated Indoor Pool
- Cabana
- Filtered Pool
- Heated In Ground Pool
Outdoor Features
- Patio
- Water Fountains
- Terrace
- Storage Shed
- Outbuilding
- Rain Gutters
- Wrap Around Porch
Schools
- Saucon Valley Elementary And Middle School
- Saucon Valley Senior High School
Utilities
- Forced Air Zoned Heating and Cooling System
- Underground Utilities
- Well
- Natural Gas Water Heater
- Public Septic
- Cable TV Available
Additional Features
- Energy-Efficient Windows with Low Emissivity
- Guest House
Community Details
- No Home Owners Association
- Woodland Hills Cc Subdivision
Listing and Financial Details
- Tax Lot P8
- Assessor Parcel Number P8-6-2G-9-0719
Map
Home Values in the Area
Average Home Value in this Area
Tax History
| Year | Tax Paid | Tax Assessment Tax Assessment Total Assessment is a certain percentage of the fair market value that is determined by local assessors to be the total taxable value of land and additions on the property. | Land | Improvement |
|---|---|---|---|---|
| 2025 | $3,239 | $299,900 | $57,800 | $242,100 |
| 2024 | $21,173 | $299,900 | $57,800 | $242,100 |
| 2023 | $21,173 | $299,900 | $57,800 | $242,100 |
| 2022 | $20,804 | $299,900 | $57,800 | $242,100 |
| 2021 | $21,104 | $299,900 | $57,800 | $242,100 |
| 2020 | $21,479 | $299,900 | $57,800 | $242,100 |
| 2019 | $21,479 | $299,900 | $57,800 | $242,100 |
| 2018 | $21,209 | $299,900 | $57,800 | $242,100 |
| 2017 | $20,672 | $299,900 | $57,800 | $242,100 |
| 2016 | -- | $299,900 | $57,800 | $242,100 |
| 2015 | -- | $299,900 | $57,800 | $242,100 |
| 2014 | -- | $299,900 | $57,800 | $242,100 |
Property History
| Date | Event | Price | Change | Sq Ft Price |
|---|---|---|---|---|
| 07/03/2025 07/03/25 | Price Changed | $1,695,000 | -5.6% | $225 / Sq Ft |
| 06/07/2025 06/07/25 | For Sale | $1,795,000 | -- | $238 / Sq Ft |
Similar Home in Hellertown, PA
Source: Bright MLS
MLS Number: PANH2007846
APN: P8-6-2G-9-0719
- 2650 Eagle Ln
- 2690 Greens Dr
- 0 Buttermilk Rd
- 65 Island Ct
- 79 Tumble Creek Rd Unit 15
- 77 Tumble Creek Rd Unit 14
- 76 Tumble Creek Rd Unit 12
- 25 Lillian Ct Unit 10
- 2244 Williams Church Rd
- 70 Kate Ct
- 2484 Alpine Dr
- 1932 Farmersville Rd
- 20 Emily Ct
- 353 Wedgewood Dr
- 3960 Mountain View Ave
- 340 Wassergass Rd
- 3950 Rau Ln Unit 3
- 3930 Rau Ln Unit 5
- 2324 Raya Way
- 3920 Rau Ln Unit 6
- 1531 Chateau Place Unit B
- 1952 Wagner Dr Unit H
- 4883 Riley Rd Unit Oak
- 4883 Riley Rd Unit Magnolia
- 4883 Riley Rd
- 2407 Cook Dr
- 2000 Birchwood Cir
- 2032 Riverside Dr
- 3839 Freemansburg Ave
- 4057 Vaughn St
- 1906 3rd St
- 1927 Willow Park Rd
- 4550 Falmer Dr
- 3331 Walnut St
- 3911 Dogwood Ln
- 223 Clearfield St Unit 1/2
- 1416 Livingston St
- 3015 Easton Ave
- 100 Woodmont Cir
- 23 Rosemont Ct Unit 23 A






