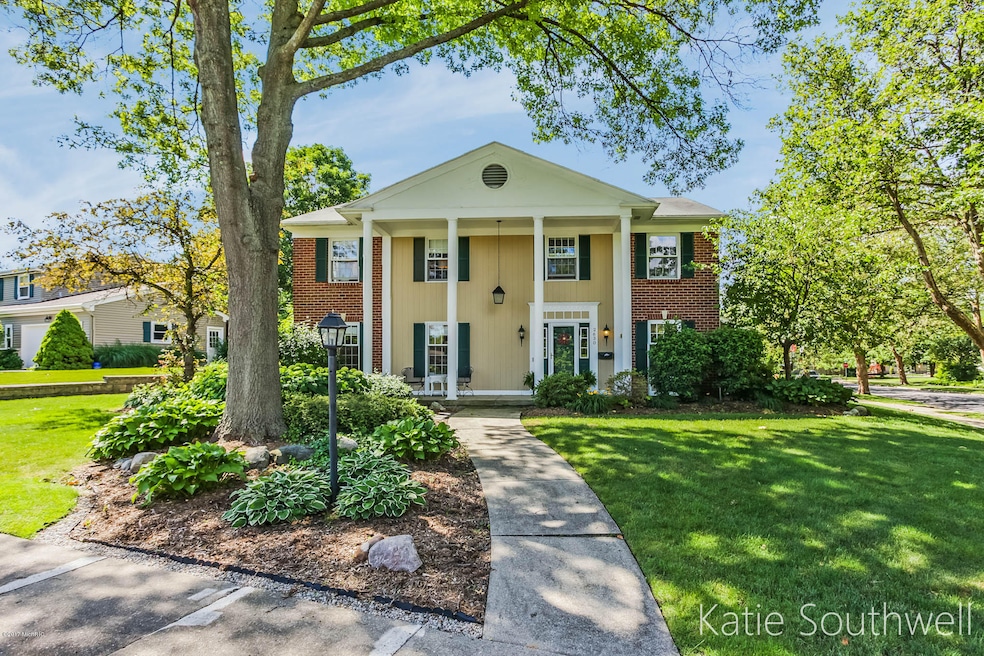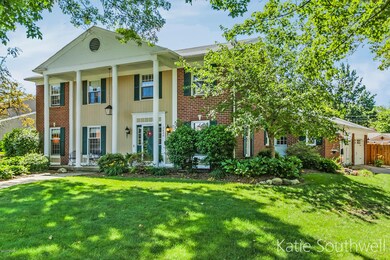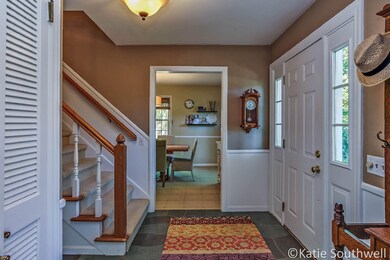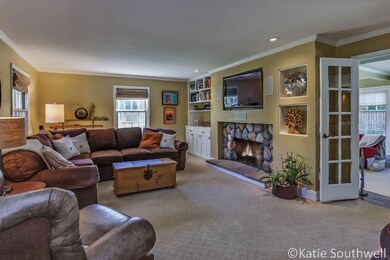
2630 Hampshire Blvd SE Grand Rapids, MI 49506
Estimated Value: $826,000 - $925,000
Highlights
- In Ground Pool
- Colonial Architecture
- Wood Flooring
- East Grand Rapids High School Rated A
- Family Room with Fireplace
- Corner Lot: Yes
About This Home
As of September 2017You will appreciate the updated features of this classic red brick Georgian Colonial home situated on a corner lot on a tree lined street & only a block away from Breton School. A fabulous floor plan includes an open kitchen with hardwood flooring, center island and eating area; large mudroom with full bathroom, formal dining room and additional half bathroom. Two welcoming living areas with shared fireplace create equal opportunities for entertaining family and friends. The upper level provides a spacious master bedroom/bathroom suite with large walk-in closet and built-ins throughout. Three large additional bedrooms with custom closets & full bathroom complete this level. Lower level features a large family room with fireplace, office/exercise room and plenty of storage space. Backyard retreat offers an in-ground heated pool newly tiled and painted, patio and beautiful landscaping. Generous sized attached garage and storage shed. Perfect house to call home in a wonderful neighborhood with families of all ages, don't let this one pass you by!
Home Details
Home Type
- Single Family
Est. Annual Taxes
- $8,810
Year Built
- Built in 1967
Lot Details
- 0.27 Acre Lot
- Lot Dimensions are 90 x 130
- Corner Lot: Yes
- Sprinkler System
- Back Yard Fenced
Parking
- 2 Car Attached Garage
- Garage Door Opener
Home Design
- Colonial Architecture
- Brick Exterior Construction
- Composition Roof
- Wood Siding
Interior Spaces
- 2-Story Property
- Central Vacuum
- Wood Burning Fireplace
- Gas Log Fireplace
- Window Treatments
- Mud Room
- Family Room with Fireplace
- 2 Fireplaces
- Living Room with Fireplace
- Dining Area
- Recreation Room with Fireplace
Kitchen
- Eat-In Kitchen
- Oven
- Range
- Microwave
- Dishwasher
- Kitchen Island
- Disposal
Flooring
- Wood
- Ceramic Tile
Bedrooms and Bathrooms
- 4 Bedrooms
Laundry
- Laundry on main level
- Dryer
- Washer
Basement
- Basement Fills Entire Space Under The House
- Crawl Space
Outdoor Features
- In Ground Pool
- Patio
- Shed
- Storage Shed
Utilities
- Forced Air Heating and Cooling System
- Heating System Uses Natural Gas
Ownership History
Purchase Details
Home Financials for this Owner
Home Financials are based on the most recent Mortgage that was taken out on this home.Purchase Details
Purchase Details
Similar Homes in Grand Rapids, MI
Home Values in the Area
Average Home Value in this Area
Purchase History
| Date | Buyer | Sale Price | Title Company |
|---|---|---|---|
| Webber Randon | $499,900 | Grand Rapids Title Co Llc | |
| Fifth Third Bank | $134,696 | None Available | |
| Wolffis Todd L | $246,000 | -- |
Mortgage History
| Date | Status | Borrower | Loan Amount |
|---|---|---|---|
| Open | Webber Randon | $200,000 | |
| Previous Owner | Wolffis Todd L | $500,000 | |
| Previous Owner | Wolffis Todd L | $190,000 | |
| Previous Owner | Wolffis Todd | $275,000 | |
| Previous Owner | Wolffis Todd L | $126,200 | |
| Previous Owner | Wolffis Todd L | $100,000 | |
| Previous Owner | Wolffis Todd L | $235,000 | |
| Previous Owner | Wolffis Todd L | $235,000 | |
| Previous Owner | Wolffis Todd L | $230,000 |
Property History
| Date | Event | Price | Change | Sq Ft Price |
|---|---|---|---|---|
| 09/25/2017 09/25/17 | Sold | $499,900 | -7.4% | $145 / Sq Ft |
| 08/23/2017 08/23/17 | Pending | -- | -- | -- |
| 06/22/2017 06/22/17 | For Sale | $539,900 | -- | $156 / Sq Ft |
Tax History Compared to Growth
Tax History
| Year | Tax Paid | Tax Assessment Tax Assessment Total Assessment is a certain percentage of the fair market value that is determined by local assessors to be the total taxable value of land and additions on the property. | Land | Improvement |
|---|---|---|---|---|
| 2024 | $11,774 | $381,300 | $0 | $0 |
| 2023 | $11,229 | $337,900 | $0 | $0 |
| 2022 | $11,473 | $315,500 | $0 | $0 |
| 2021 | $11,181 | $300,700 | $0 | $0 |
| 2020 | $10,405 | $249,200 | $0 | $0 |
| 2019 | $11,006 | $224,800 | $0 | $0 |
| 2018 | $10,957 | $222,100 | $0 | $0 |
| 2017 | $8,213 | $201,100 | $0 | $0 |
| 2016 | $8,041 | $185,800 | $0 | $0 |
| 2015 | -- | $185,800 | $0 | $0 |
| 2013 | -- | $163,300 | $0 | $0 |
Agents Affiliated with this Home
-
Katherine Southwell

Seller's Agent in 2017
Katherine Southwell
Keller Williams GR East
(616) 550-4111
31 in this area
165 Total Sales
-
Andy Straub

Buyer's Agent in 2017
Andy Straub
Five Star Real Estate (Grandv)
(616) 322-7659
5 in this area
284 Total Sales
Map
Source: Southwestern Michigan Association of REALTORS®
MLS Number: 17030358
APN: 41-18-03-327-001
- 2506 Berwyck Rd SE
- 1906 Rosemont Ave SE
- 1530 Sherwood Ave SE
- 1753 Breton Rd SE
- 2335 Elinor Ln SE Unit (Lot 4)
- 1439 Sherwood Ave SE
- 1728 Edgewood Ave SE
- 2225 Griggs St SE Unit 3
- 2227 Griggs St SE Unit 4
- 2229 Griggs St SE Unit 5
- 2549 Beechwood Dr SE
- 1917 Ridgemoor Dr SE
- 2252 Burton St SE
- 1708 Radcliff Ave SE
- 2234 Griggs St SE Unit 44
- 2246 Griggs St SE Unit 40
- 2145 Griggs St SE
- 1132 Eastwood Ave SE
- 2120 Englewood Dr SE
- 2155 Rolling Hills Dr SE
- 2630 Hampshire Blvd SE
- 2644 Hampshire Blvd SE
- 2612 Hampshire Blvd SE
- 2635 Berwyck Rd SE
- 2633 Hampshire Blvd SE
- 2650 Hampshire Blvd SE
- 2637 Hampshire Blvd SE
- 2645 Berwyck Rd SE
- 2609 Berwyck Rd SE
- 2600 Hampshire Blvd SE
- 2615 Hampshire Blvd SE
- 2649 Hampshire Blvd SE
- 2656 Hampshire Blvd SE
- 2655 Berwyck Rd SE
- 2605 Hampshire Blvd SE
- 2560 Hampshire Blvd SE
- 1715 Danby Ln SE
- 2640 Boston St SE
- 2603 Berwyck Rd SE
- 1714 Danby Ln SE





