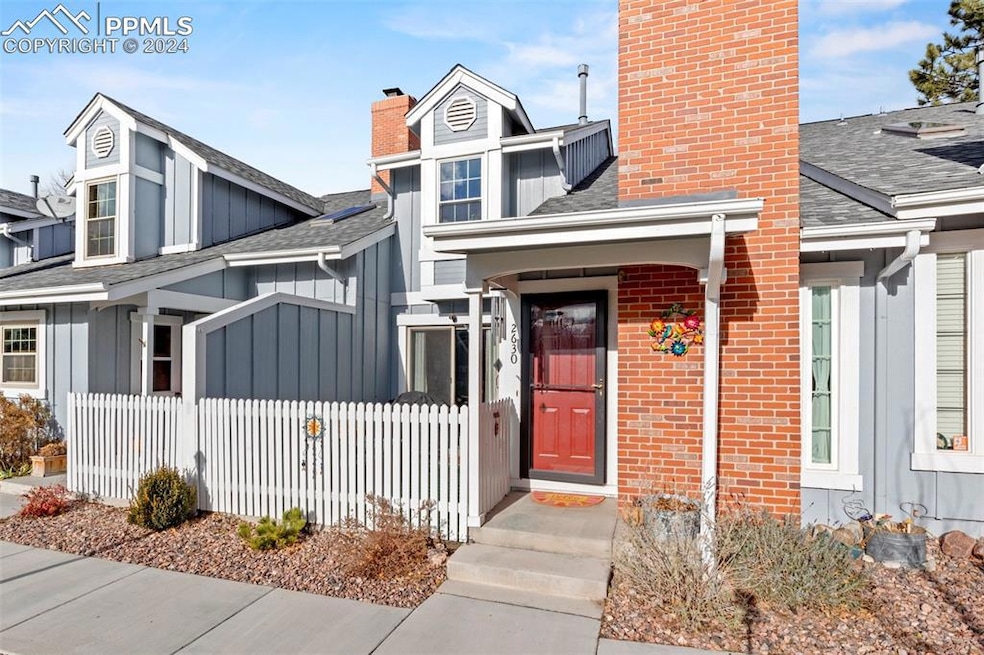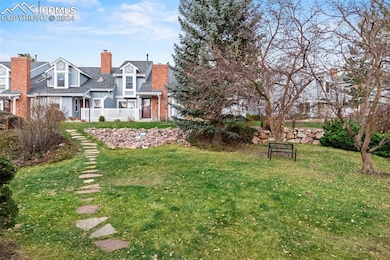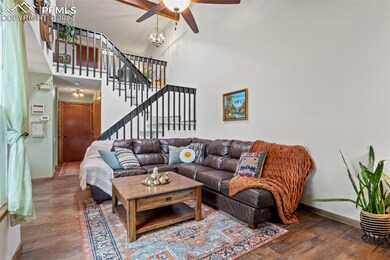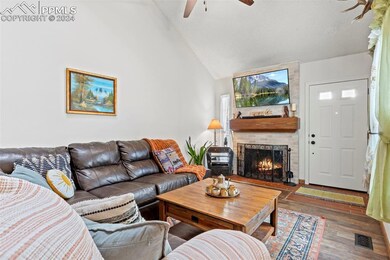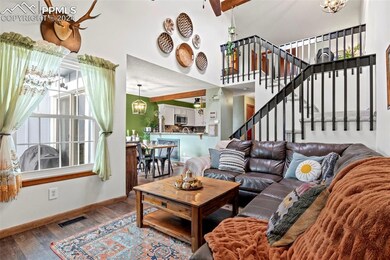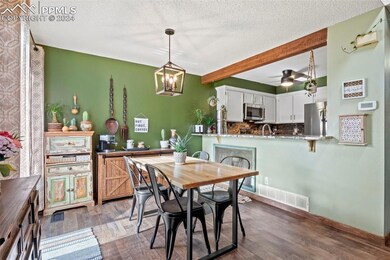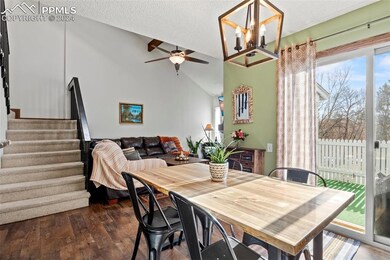Welcome to this beautifully remodeled townhome located in the desirable Cottonwood Creek community & D20-School district! This home offers a harmonious blend of comfort & modern amenities, designed to suit all your needs! Step inside to discover the spacious gourmet kitchen that features custom granite countertops & backsplash, stainless steel appliances, eat at counter, gas cooktop & double oven. The living room is an inviting space with vaulted ceilings possessing wood beams, a cozy wood-burning fireplace, new LVP flooring, & plenty of natural sunlight. The dining room offers direct access to the patio, ideal for al fresco dining or simply enjoying the outdoors. The perfect spot to set up a grill, patio furniture, or nurture plants to personalize your space & enjoy the mountain views! Upstairs you will find the spacious loft that is flexible enough to serve as a second TV lounge or a home office. The owner’s suite is a true retreat, possessing vaulted ceilings and an adjoining full master bathroom & walk in closet. Also upstairs is a second bedroom & a full bathroom featuring ceramic tile and updated fixtures, combining style & functionality. The finished basement hosts a generously sized bedroom, a 3/4 bathroom, additional living space, & a large laundry room with extra cabinetry. Bonus features to this property are: New Roof 2024, transferable kitchen appliance warranty lasting through 2/2026, updated paint throughout, updated fixtures throughout, attached 2-car garage, & this unit adjoins to Cottonwood Creek offering easy access to extra open & green space! As part of the Cottonwood Creek community, enjoy access to a host of amenities including a community/recreation center, a swimming pool, tennis courts & easy access to trails. HOA includes water/sewer, trash removal, snow removal, exterior/structure maintenance, landscaping, and so much more! This townhome offers the best of both worlds- low maintenance living & prime location. Schedule your showing today!

