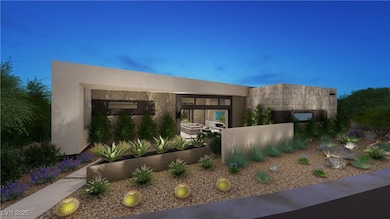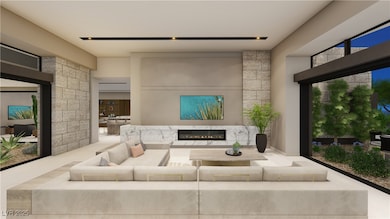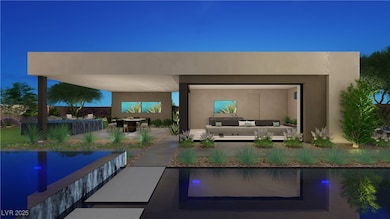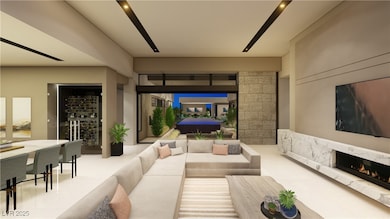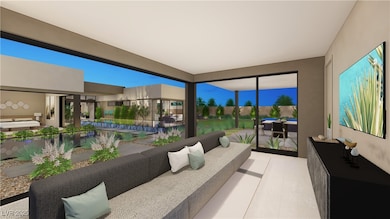
$1,995,000
- 5 Beds
- 4.5 Baths
- 4,821 Sq Ft
- 2111 Bogart Ct
- Las Vegas, NV
Discover this luxury designed single-story home featuring a spacious open floor plan and modern upgrades throughout. The kitchen is equipped with upgraded appliances, custom cabinetry, and enhanced lighting, offering the perfect balance of style and functionality. The primary bedroom serves as a private retreat with an upgraded bathroom, large walk-in closet, and direct access to the backyard and
Chris Sugden Key Realty Southwest LLC

