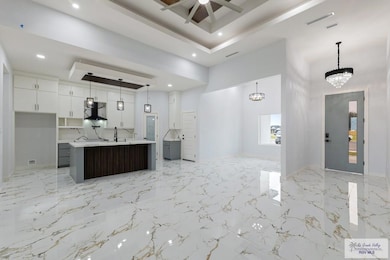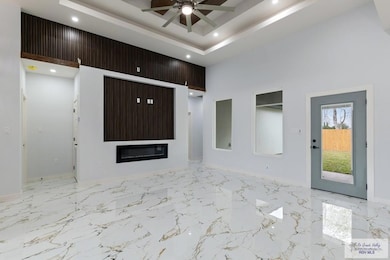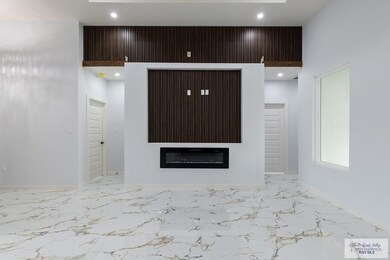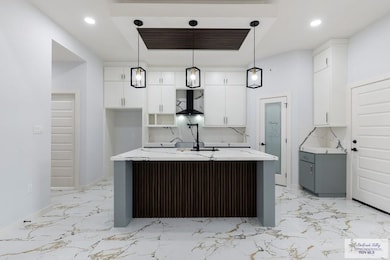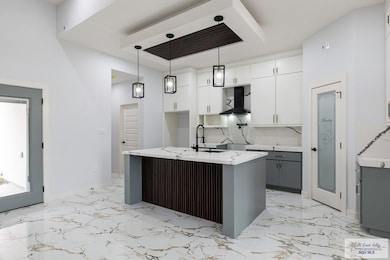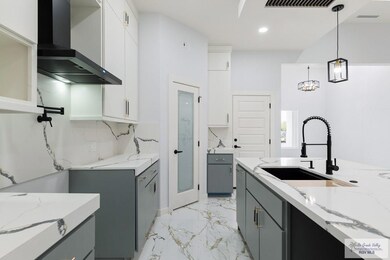2630 Marky St Harlingen, TX 78552
Estimated payment $2,174/month
Highlights
- New Construction
- No HOA
- 2 Car Attached Garage
- C.E. Vail Elementary School Rated 9+
- Covered Patio or Porch
- Double Pane Windows
About This Home
New construction in Ashwood Estates featuring 4 bedroom 3.5 bath, 24 X 48 porcelain tile throughout, quartz counters throughout, foam insulation in walls and ceilings, laundry room with utility sink, tankless water heater, plumbing manifold, fenced, sprinkler system front and back, outlet for Tesla connection in garage, 1 year builder warranty. Home is complete and ready for new owners. Security with zosi door bell camera included (not part of warranty) Smart door with code.
Listing Agent
LEGACY REALTY GROUP RGV Brokerage Phone: 9564962034 License #TREC # 0531000 Listed on: 12/05/2024
Home Details
Home Type
- Single Family
Year Built
- Built in 2024 | New Construction
Lot Details
- 9,086 Sq Ft Lot
- Privacy Fence
Parking
- 2 Car Attached Garage
- Front Facing Garage
Home Design
- Slab Foundation
- Composition Roof
- Stucco
- Stone
Interior Spaces
- 1,989 Sq Ft Home
- 1-Story Property
- Ceiling Fan
- Double Pane Windows
- Tile Flooring
- Fire and Smoke Detector
- Laundry Room
Bedrooms and Bathrooms
- 4 Bedrooms
- Split Bedroom Floorplan
Outdoor Features
- Covered Patio or Porch
Schools
- Lamar Elementary School
- Vela Middle School
- Harlingen South High School
Utilities
- Central Heating and Cooling System
- Thermostat
- Electric Water Heater
Community Details
- No Home Owners Association
- Ashwood Estates Subdivision
Map
Home Values in the Area
Average Home Value in this Area
Property History
| Date | Event | Price | Change | Sq Ft Price |
|---|---|---|---|---|
| 06/30/2025 06/30/25 | Price Changed | $343,500 | -1.4% | $173 / Sq Ft |
| 06/30/2025 06/30/25 | For Sale | $348,500 | 0.0% | $175 / Sq Ft |
| 05/31/2025 05/31/25 | Off Market | -- | -- | -- |
| 12/26/2024 12/26/24 | For Sale | $348,500 | -- | $175 / Sq Ft |
Source: Rio Grande Valley Multiple Listing Service
MLS Number: 29761408
- 2601 Marky St
- 14095 Mabry St
- 14054 Mabry St
- 14141 Mabry St
- 26398 Meredith St Unit 26
- 14109 El Caribe Cir S
- 9800 W Frontage Fwy W
- 13967 El Caribe Cir S
- 26012 W El Caribe Cir Unit 30
- 25631 White Ranch Rd
- 25800 Maple Dr
- 13692 Callaway Dr
- 9713 Alexis Ave
- 901 Milania Dr
- 1320 Milania Dr
- 1220 Milania Dr
- 328 Brooks Cir N
- 9910 Hawk Dr
- 610 Red Oak Ave
- 14666 Oak St
- 14054 Mabry St
- 14141 Mabry St
- 26118 Meredith St
- 2426 S Valley Cir Unit A
- 2200 N Valley Cir Unit A
- 2325 N Valley Cir Unit B
- 2001 Bass Blvd
- 407 N Kansas City Rd
- 27745 Kansas City Rd
- 15702 Orange Dr
- 300 Cub Cir Unit 2
- 110 6th St
- 24737 Altas Palmas Rd
- 201 W 1st St Unit B
- 103 Faith Dr Unit 88
- 614 S East St
- 718 Ava Dr
- 212 W Jessamine Ave Unit 2-A
- 212 W Jessamine Ave Unit 1-B
- 212 W Jessamine Ave Unit 1-A

