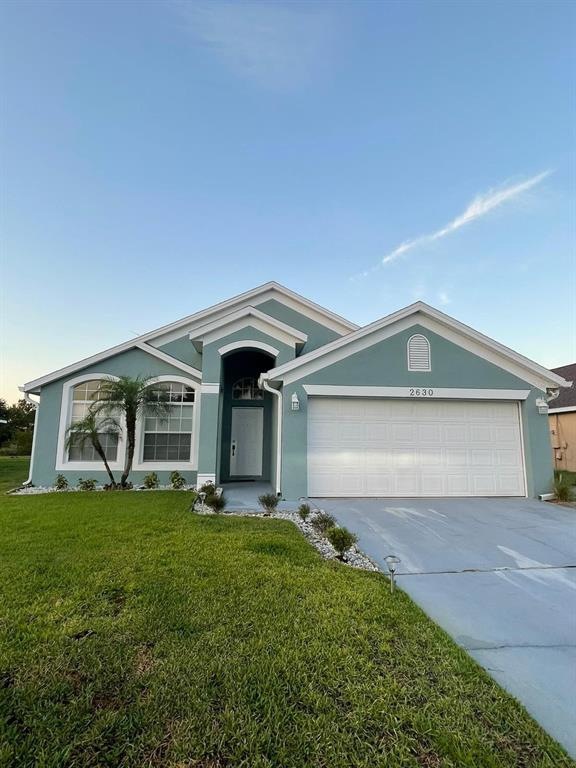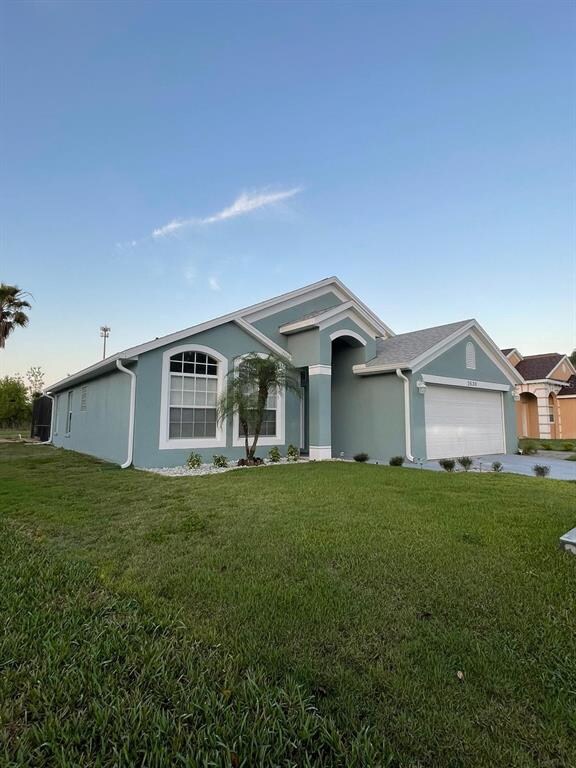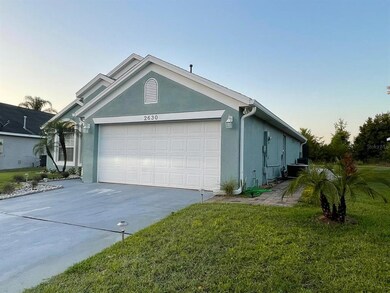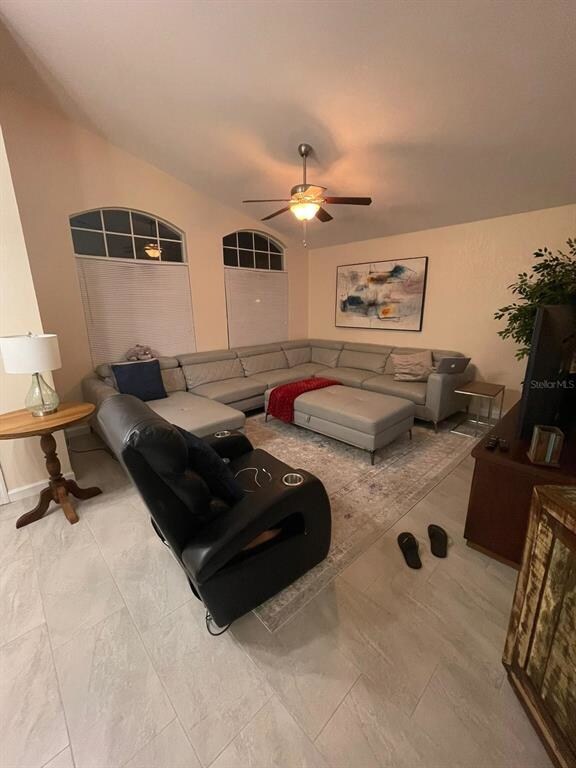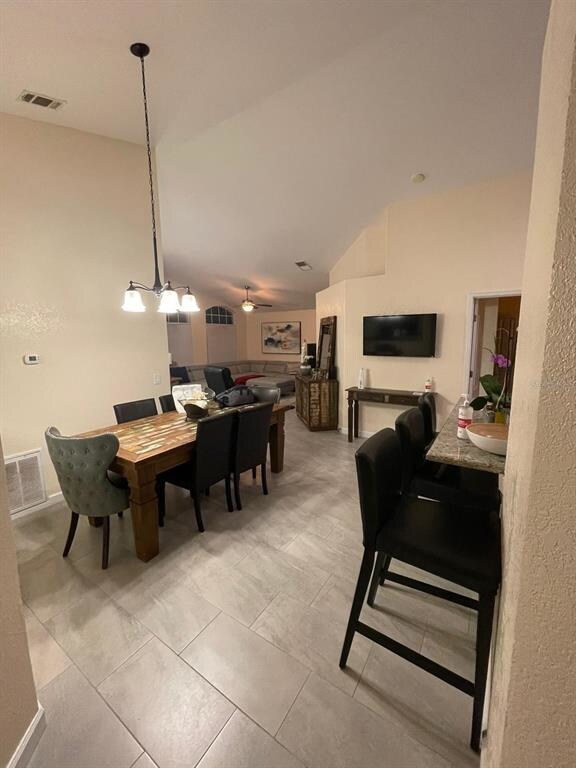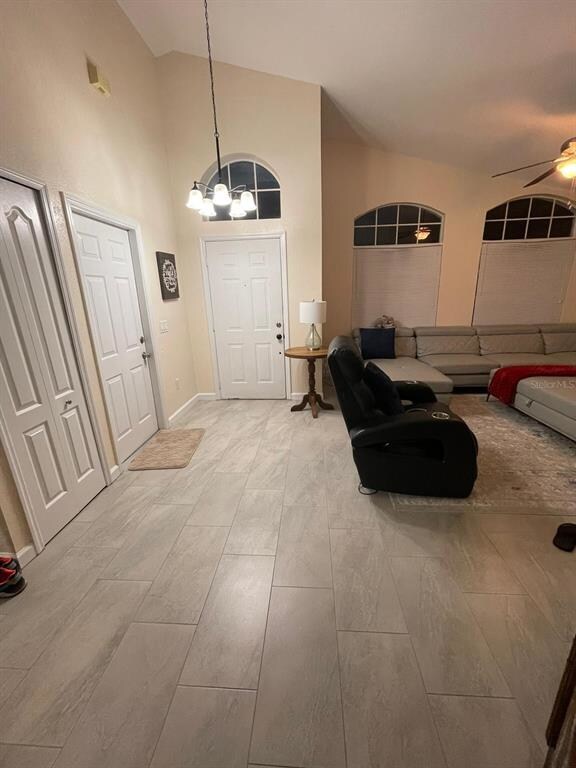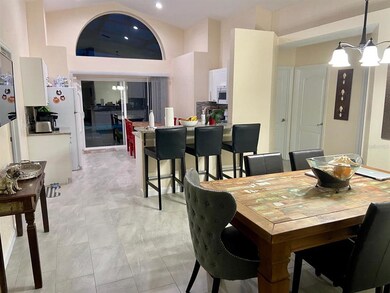
2630 Meadow Oaks Loop Clermont, FL 34714
Weston Hills NeighborhoodHighlights
- In Ground Pool
- 2 Car Attached Garage
- Sliding Doors
- Cathedral Ceiling
- Ceramic Tile Flooring
- Central Heating and Cooling System
About This Home
As of August 2021Split floor plan, light and bright pool home in this beautiful gated community of Weston Hills. This home features an oversized screened in pool. Home also features laminate flooring in the bedrooms modern ceramic tile throughout the house Newer 2019 Roof and newer AC. The floor plan is very open and the kitchen has large sliding doors to the pool while also overlooking the living area that features large windows as well. The Master bedroom has french doors that lead out to your beautiful shimmering pool. The Community has sidewalks and is meticulously maintained. Community pool, splash pad, picnic area, Volleyball courts and play ground. The Community is zoned for Short Term Rental or perfect for a primary or second residence. As per Sellers request We are not accepting any Appraisal Contingency.
Last Agent to Sell the Property
PREMIER SOTHEBYS INT'L REALTY License #703704 Listed on: 08/05/2021

Home Details
Home Type
- Single Family
Est. Annual Taxes
- $2,015
Year Built
- Built in 1998
Lot Details
- 6,322 Sq Ft Lot
- North Facing Home
- Property is zoned R-4
HOA Fees
- $100 Monthly HOA Fees
Parking
- 2 Car Attached Garage
Home Design
- Brick Exterior Construction
- Slab Foundation
- Shingle Roof
- Stucco
Interior Spaces
- 1,254 Sq Ft Home
- Cathedral Ceiling
- Sliding Doors
Kitchen
- Range
- Dishwasher
Flooring
- Laminate
- Ceramic Tile
Bedrooms and Bathrooms
- 3 Bedrooms
- Split Bedroom Floorplan
- 2 Full Bathrooms
Laundry
- Dryer
- Washer
Pool
- In Ground Pool
Schools
- Sawgrass Bay Elementary School
- Windy Hill Middle School
- East Ridge High School
Utilities
- Central Heating and Cooling System
- Electric Water Heater
- Cable TV Available
Community Details
- Premier Management Of Central Florida Association, Phone Number (352) 432-3312
- Visit Association Website
- Weston Hills Sub Subdivision
Listing and Financial Details
- Down Payment Assistance Available
- Homestead Exemption
- Visit Down Payment Resource Website
- Tax Lot 152
- Assessor Parcel Number 22-24-26-2300-000-15200
Ownership History
Purchase Details
Home Financials for this Owner
Home Financials are based on the most recent Mortgage that was taken out on this home.Purchase Details
Home Financials for this Owner
Home Financials are based on the most recent Mortgage that was taken out on this home.Purchase Details
Purchase Details
Purchase Details
Purchase Details
Home Financials for this Owner
Home Financials are based on the most recent Mortgage that was taken out on this home.Purchase Details
Home Financials for this Owner
Home Financials are based on the most recent Mortgage that was taken out on this home.Similar Homes in Clermont, FL
Home Values in the Area
Average Home Value in this Area
Purchase History
| Date | Type | Sale Price | Title Company |
|---|---|---|---|
| Warranty Deed | $300,000 | Attorney | |
| Warranty Deed | $174,900 | Celebration Title Group | |
| Special Warranty Deed | $105,000 | First American Title Ins | |
| Trustee Deed | -- | None Available | |
| Trustee Deed | -- | None Available | |
| Warranty Deed | $255,000 | Homeland Title Services Inc | |
| Deed | $100,000 | -- |
Mortgage History
| Date | Status | Loan Amount | Loan Type |
|---|---|---|---|
| Previous Owner | $171,731 | FHA | |
| Previous Owner | $51,000 | Stand Alone Second | |
| Previous Owner | $204,000 | Fannie Mae Freddie Mac | |
| Previous Owner | $148,000 | Credit Line Revolving | |
| Previous Owner | $149,247 | New Conventional | |
| Previous Owner | $48,214 | New Conventional | |
| Previous Owner | $24,325 | Credit Line Revolving | |
| Previous Owner | $99,206 | FHA |
Property History
| Date | Event | Price | Change | Sq Ft Price |
|---|---|---|---|---|
| 02/25/2022 02/25/22 | Rented | -- | -- | -- |
| 02/21/2022 02/21/22 | For Rent | -- | -- | -- |
| 02/03/2022 02/03/22 | Under Contract | -- | -- | -- |
| 01/25/2022 01/25/22 | For Rent | $2,400 | 0.0% | -- |
| 08/23/2021 08/23/21 | Sold | $300,000 | +7.1% | $239 / Sq Ft |
| 08/09/2021 08/09/21 | Pending | -- | -- | -- |
| 08/04/2021 08/04/21 | For Sale | $280,000 | +60.9% | $223 / Sq Ft |
| 02/25/2018 02/25/18 | Off Market | $174,000 | -- | -- |
| 11/27/2017 11/27/17 | Sold | $174,000 | -5.9% | $139 / Sq Ft |
| 10/27/2017 10/27/17 | Pending | -- | -- | -- |
| 10/26/2017 10/26/17 | For Sale | $184,900 | -- | $147 / Sq Ft |
Tax History Compared to Growth
Tax History
| Year | Tax Paid | Tax Assessment Tax Assessment Total Assessment is a certain percentage of the fair market value that is determined by local assessors to be the total taxable value of land and additions on the property. | Land | Improvement |
|---|---|---|---|---|
| 2025 | $4,331 | $288,497 | $79,500 | $208,997 |
| 2024 | $4,331 | $288,497 | $79,500 | $208,997 |
| 2023 | $4,331 | $283,231 | $79,500 | $203,731 |
| 2022 | $3,912 | $261,820 | $64,500 | $197,320 |
| 2021 | $2,111 | $161,737 | $0 | $0 |
| 2020 | $2,105 | $159,504 | $0 | $0 |
| 2019 | $2,142 | $155,918 | $0 | $0 |
| 2018 | $2,047 | $153,011 | $0 | $0 |
| 2017 | $2,373 | $138,484 | $0 | $0 |
| 2016 | $2,311 | $131,102 | $0 | $0 |
| 2015 | $2,285 | $125,890 | $0 | $0 |
| 2014 | $2,117 | $112,319 | $0 | $0 |
Agents Affiliated with this Home
-
Jack Hart III

Seller's Agent in 2022
Jack Hart III
OLYMPUS EXECUTIVE REALTY INC
(407) 310-0582
1 in this area
73 Total Sales
-
Jasmine Castillo

Seller Co-Listing Agent in 2022
Jasmine Castillo
OLYMPUS EXECUTIVE REALTY INC
(407) 575-0768
4 Total Sales
-
Jose Alonso
J
Buyer's Agent in 2022
Jose Alonso
VIVA ORLANDO REALTY INC.
(917) 698-4022
5 Total Sales
-
Alexandre Goldflust
A
Seller's Agent in 2021
Alexandre Goldflust
PREMIER SOTHEBYS INT'L REALTY
(561) 715-3345
1 in this area
29 Total Sales
-
Luana Leventhal

Seller's Agent in 2017
Luana Leventhal
ORANGE SLICE PROPERTIES
(407) 744-1524
262 Total Sales
-
Fran Goldflust

Buyer's Agent in 2017
Fran Goldflust
DOUGLAS ELLIMAN
(407) 683-4593
87 Total Sales
Map
Source: Stellar MLS
MLS Number: O5963491
APN: 22-24-26-2300-000-15200
- 15519 Bay Vista Dr
- 15746 Autumn Glen Ave
- 15804 Autumn Glen Ave
- 15832 Autumn Glen Ave
- 2913 Wilshire Rd
- 15729 Greater Groves Blvd
- 2304 Clementine Trail
- 2303 Clementine Trail
- 15509 Markham Dr
- 2236 Dancy Trail
- 2204 Clementine Trail
- 15639 Greater Groves Blvd
- 3125 Samosa Hill Cir
- 15613 Greater Groves Blvd
- 3016 Samosa Hill Cir
- 15309 Markham Dr
- 3131 Effingham Dr
- 16154 Magnolia Hill St
- 3128 Ibis Hill St
- 2511 Limewood Ave
