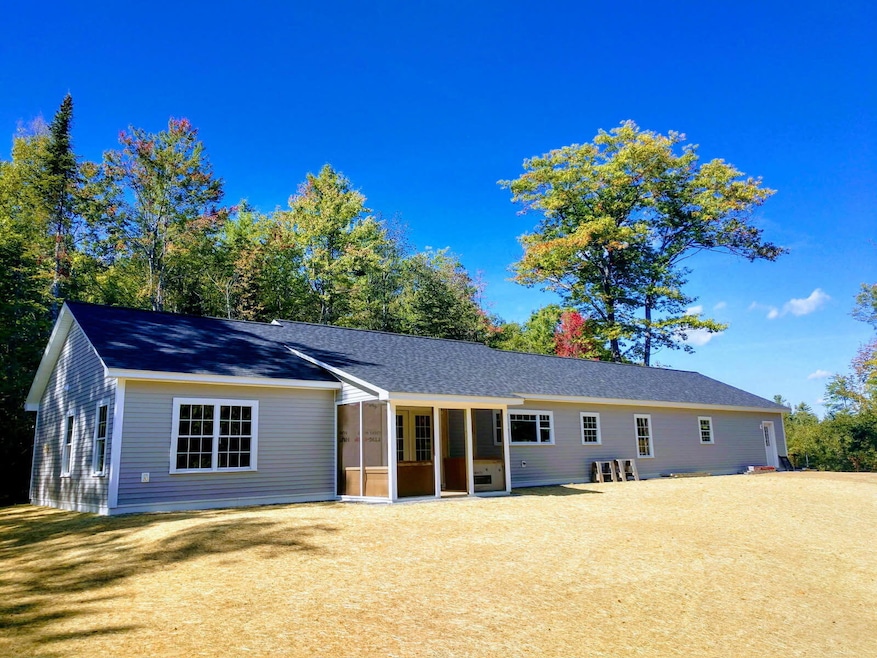Welcome to this immaculately clean and beautifully maintained 3-bedroom, 2-bathroom home, offering 1,960 square feet of refined living space set on 21.93 acres of peaceful, scenic land. With almost 22 acres on Route 3 you could bring your ideas to life for Residential or possible Commercial expansion. From the moment you step inside, you'll appreciate the quality, care, and attention throughout—this home is truly move-in ready and absolutely pristine.
The heart of the home is a chef-inspired kitchen featuring stainless steel appliances, a large center island, custom cabinetry, an oversized walk-in pantry, and stunning water views that make cooking and entertaining a joy. The open-concept living area is accentuated by a vaulted ceiling and large windows that fill the space with natural light, creating a warm and inviting atmosphere.
The private primary suite offers a spa-like ensuite bathroom and a spacious walk-in closet. The two additional bedrooms are both spacious and versatile, ideal for guests, a home office, or a playroom.
The property caters to all seasons: enjoy the convenience of both radiant heat for the chilly winters and heat pumps for those warmer days. Enjoy the outdoors from your screened-in porch, perfect for morning coffee or quiet evenings. A heated garage provides year-round convenience, and the expansive acreage offers endless potential—whether you're looking to kayak from your backyard, garden, explore, or simply enjoy the privacy and beauty of the land.
This exceptional property offers comfort, space, and a tranquil lifestyle, all within easy reach of town amenities.








