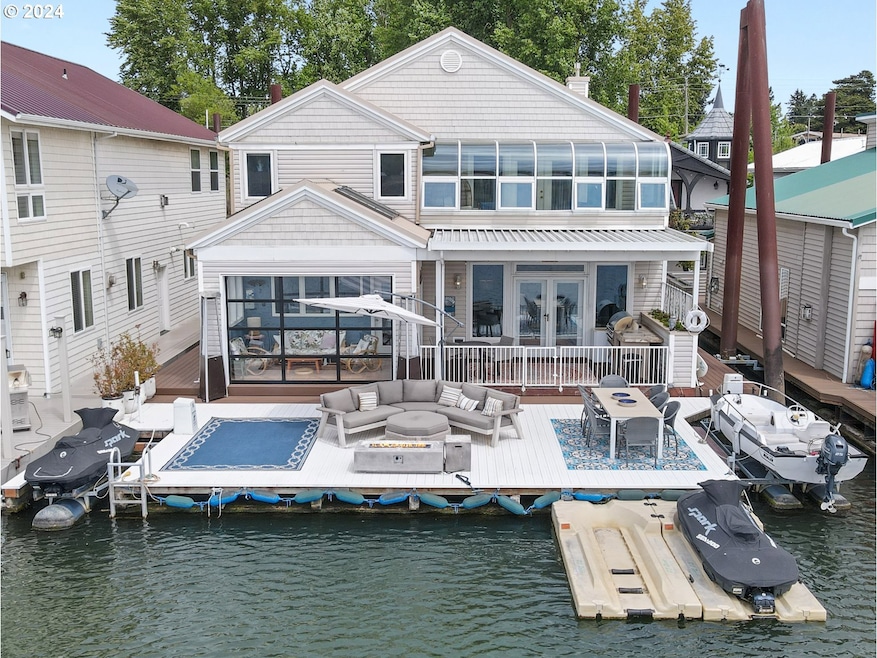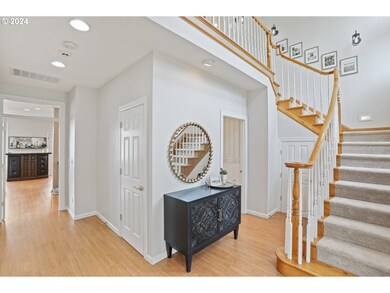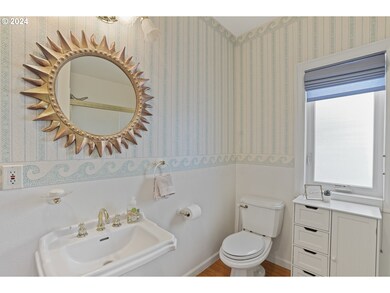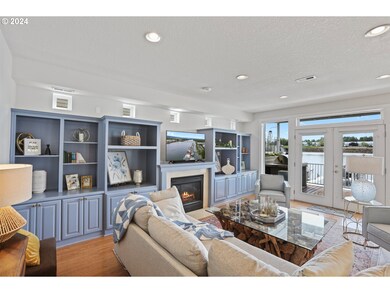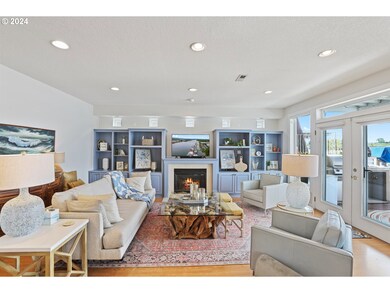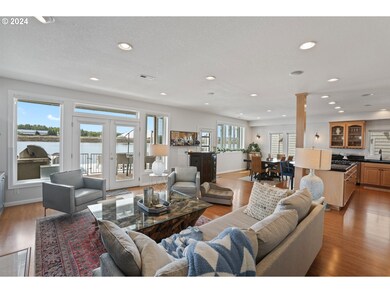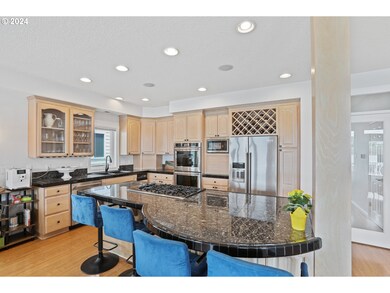Experience the ultimate in waterfront living with this beautiful, spacious floating home. Offering slip ownership and a low or no maintenance concrete float and extra wide decks, this home is designed for comfort, entertaining, family style enjoyment and convenience. The expansive great room features beautiful built in shelving and a gas fireplace, perfect for cozy evenings, while the large deck with outside kitchen welcomes your family and friends for fun on the river. Boating enthusiasts will love the two boat lifts ensuring easy access to your water toys. The sunroom, equipped with a garage-style door, seamlessly blends indoor and outdoor living. This space can be converted to a hot tub room....plumbing, drain and electrical is in place. The great room boasts luxury finishes, lots of counter space and a large island with gas cook top plus dining table space. One of this home's standout featuresis the abundance of storage on both the main and second floor, offering plenty of space to keep everything organized. The main floor bedroom adds flexibility for guests, multi-generational living or a home office. This main floor bedroom is extra large, and includes a wall of built in shelves and cupboards. The primary bedroom on the second floor is very large.....the size of two regular bedrooms....and includes a huge walk-in closet with pull down ladder to access attic storage, gas fireplace and solarium. Laundry room & third bedroom is also on this floor. The home comes with a rare two car garage and a wired in home generator for the rare occurrence of a power outage. Wonderful neighbors, beautiful gated moorage, pet friendly, slip ownership. This is an opportunity to enjoy a luxurious floating home for full time enjoyment of resort style living.

