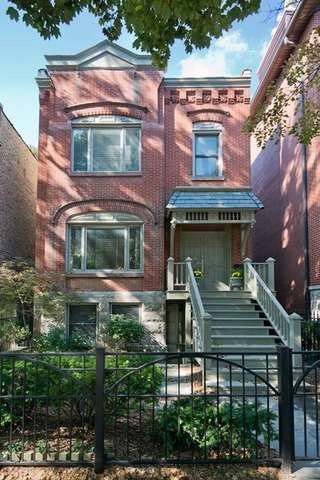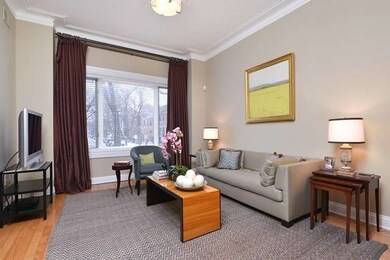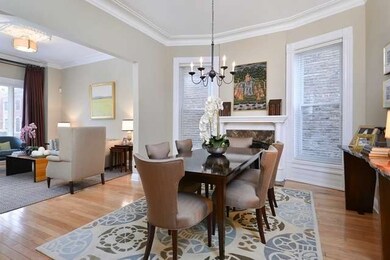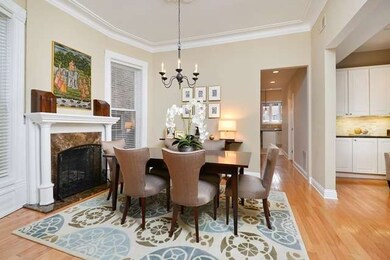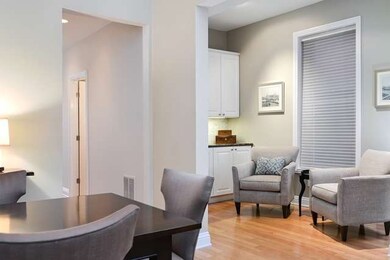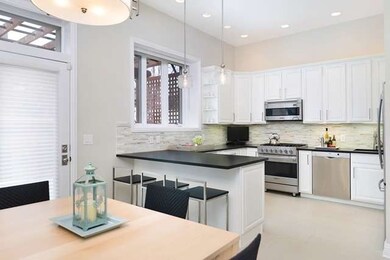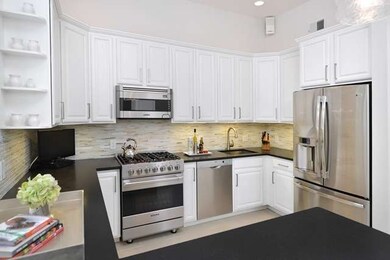
2630 N Racine Ave Chicago, IL 60614
West DePaul NeighborhoodHighlights
- Deck
- Recreation Room
- Whirlpool Bathtub
- Lincoln Park High School Rated A
- Wood Flooring
- 2-minute walk to Supera Park
About This Home
As of March 2022SPECTACULAR LIGHT FILLED SOLID BRICK HOME ON BEAUTIFUL TREE-LINED ST IN THE HEART OF LINCOLN PARK. STUNNING HIGH END FINISHES THROUGHOUT. FEATURES NEW NATURAL STONE GOURMET EAT-IN KITCH W/ SS APPS & BRKFST BAR OPENING TO GORGEOUS DECKS & BLUESTONE PATIO. 3 BR'S UP INCL NATURAL STONE MSTR W/ SPA BTH & LARGE WALK-IN CLOSET. HUGE LL FEATURES REC RM, MUD RM & 2 BR'S. H/W FLRS. CROWN MOLDING. SOLID CORE DOORS. 2-CAR GAR.
Last Agent to Sell the Property
Coldwell Banker Realty License #475101307 Listed on: 02/03/2014

Home Details
Home Type
- Single Family
Est. Annual Taxes
- $26,369
Lot Details
- Southern Exposure
- East or West Exposure
Parking
- Detached Garage
- Parking Included in Price
- Garage Is Owned
Home Design
- Brick Exterior Construction
Interior Spaces
- Wet Bar
- Gas Log Fireplace
- Mud Room
- Entrance Foyer
- Sitting Room
- Breakfast Room
- Home Office
- Recreation Room
- Wood Flooring
- Finished Basement
- Finished Basement Bathroom
Kitchen
- Breakfast Bar
- Oven or Range
- Microwave
- Freezer
- Dishwasher
- Stainless Steel Appliances
- Disposal
Bedrooms and Bathrooms
- Primary Bathroom is a Full Bathroom
- Dual Sinks
- Whirlpool Bathtub
- Separate Shower
Laundry
- Dryer
- Washer
Eco-Friendly Details
- North or South Exposure
Outdoor Features
- Deck
- Patio
Utilities
- Forced Air Zoned Heating and Cooling System
- Heating System Uses Gas
- Lake Michigan Water
Ownership History
Purchase Details
Home Financials for this Owner
Home Financials are based on the most recent Mortgage that was taken out on this home.Purchase Details
Purchase Details
Home Financials for this Owner
Home Financials are based on the most recent Mortgage that was taken out on this home.Purchase Details
Home Financials for this Owner
Home Financials are based on the most recent Mortgage that was taken out on this home.Purchase Details
Home Financials for this Owner
Home Financials are based on the most recent Mortgage that was taken out on this home.Purchase Details
Home Financials for this Owner
Home Financials are based on the most recent Mortgage that was taken out on this home.Similar Homes in Chicago, IL
Home Values in the Area
Average Home Value in this Area
Purchase History
| Date | Type | Sale Price | Title Company |
|---|---|---|---|
| Warranty Deed | -- | -- | |
| Warranty Deed | -- | -- | |
| Warranty Deed | $1,349,000 | Attorneys Title Guaranty Fun | |
| Interfamily Deed Transfer | -- | Cti | |
| Interfamily Deed Transfer | -- | Cti | |
| Warranty Deed | $965,000 | Chicago Title Insurance Co | |
| Warranty Deed | $300,000 | Ticor Title Insurance |
Mortgage History
| Date | Status | Loan Amount | Loan Type |
|---|---|---|---|
| Previous Owner | $68,500 | Credit Line Revolving | |
| Previous Owner | $1,055,000 | Adjustable Rate Mortgage/ARM | |
| Previous Owner | $50,000 | Credit Line Revolving | |
| Previous Owner | $1,079,200 | Adjustable Rate Mortgage/ARM | |
| Previous Owner | $600,000 | New Conventional | |
| Previous Owner | $322,700 | Stand Alone First | |
| Previous Owner | $723,000 | Unknown | |
| Previous Owner | $723,700 | Unknown | |
| Previous Owner | $723,700 | Unknown | |
| Previous Owner | $772,000 | No Value Available | |
| Previous Owner | $270,000 | No Value Available | |
| Closed | -- | No Value Available |
Property History
| Date | Event | Price | Change | Sq Ft Price |
|---|---|---|---|---|
| 03/11/2022 03/11/22 | Sold | $1,396,500 | -3.6% | $356 / Sq Ft |
| 01/10/2022 01/10/22 | Pending | -- | -- | -- |
| 12/17/2021 12/17/21 | For Sale | $1,449,000 | +7.4% | $369 / Sq Ft |
| 07/02/2014 07/02/14 | Sold | $1,349,000 | 0.0% | $505 / Sq Ft |
| 04/11/2014 04/11/14 | Pending | -- | -- | -- |
| 04/09/2014 04/09/14 | Price Changed | $1,349,000 | -5.3% | $505 / Sq Ft |
| 02/03/2014 02/03/14 | For Sale | $1,424,000 | -- | $533 / Sq Ft |
Tax History Compared to Growth
Tax History
| Year | Tax Paid | Tax Assessment Tax Assessment Total Assessment is a certain percentage of the fair market value that is determined by local assessors to be the total taxable value of land and additions on the property. | Land | Improvement |
|---|---|---|---|---|
| 2024 | $26,369 | $136,000 | $57,660 | $78,340 |
| 2023 | $25,002 | $124,979 | $46,500 | $78,479 |
| 2022 | $25,002 | $124,979 | $46,500 | $78,479 |
| 2021 | $28,086 | $143,000 | $46,500 | $96,500 |
| 2020 | $21,853 | $101,200 | $22,320 | $78,880 |
| 2019 | $21,411 | $110,000 | $22,320 | $87,680 |
| 2018 | $21,050 | $110,000 | $22,320 | $87,680 |
| 2017 | $16,708 | $80,988 | $19,840 | $61,148 |
| 2016 | $19,134 | $98,030 | $19,840 | $78,190 |
| 2015 | $17,964 | $98,030 | $19,840 | $78,190 |
| 2014 | $12,343 | $66,526 | $16,740 | $49,786 |
| 2013 | $12,099 | $66,526 | $16,740 | $49,786 |
Agents Affiliated with this Home
-
Cory Albiani

Seller's Agent in 2022
Cory Albiani
@ Properties
(847) 433-2879
1 in this area
135 Total Sales
-
Kathy Jewusiak

Buyer's Agent in 2022
Kathy Jewusiak
Berkshire Hathaway HomeServices Chicago
(773) 805-8315
1 in this area
21 Total Sales
-
Ian Schwartz

Seller's Agent in 2014
Ian Schwartz
Coldwell Banker Realty
(860) 558-6836
8 in this area
200 Total Sales
Map
Source: Midwest Real Estate Data (MRED)
MLS Number: MRD08529134
APN: 14-29-310-044-0000
- 1215 W Schubert Ave Unit 1
- 2649 N Racine Ave Unit 102
- 2641 N Racine Ave
- 2722 N Magnolia Ave
- 2744 N Lincoln Ave Unit 2
- 2730 N Lincoln Ave Unit 2
- 2735 N Magnolia Ave
- 2762 N Lincoln Ave Unit 204
- 1110 W Schubert Ave Unit 303
- 1134 W Wrightwood Ave Unit 1
- 2625 N Wayne Ave
- 1222 W Lill Ave
- 1103 W Wrightwood Ave Unit 1
- 2742 N Kenmore Ave
- 1309 W Diversey Pkwy
- 2700 N Wayne Ave Unit 1S
- 2724 N Wayne Ave Unit 3
- 2840 N Lincoln Ave Unit D
- 2832 N Racine Ave Unit 2W
- 2832 N Racine Ave Unit 1W
