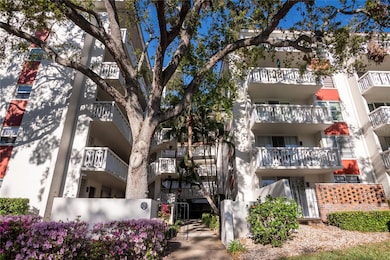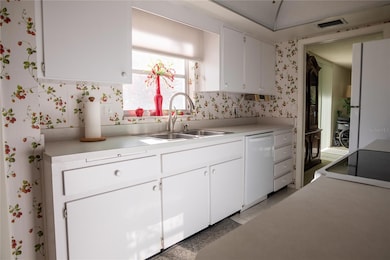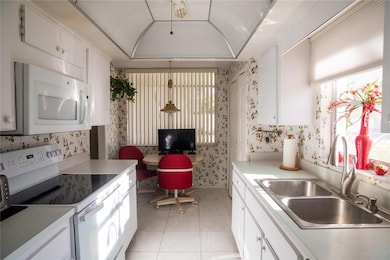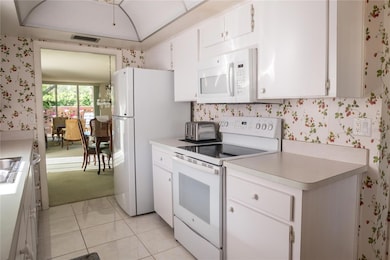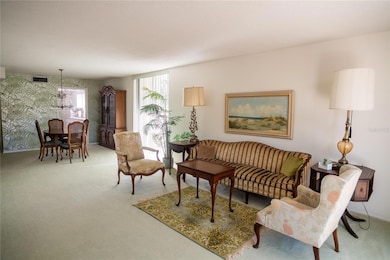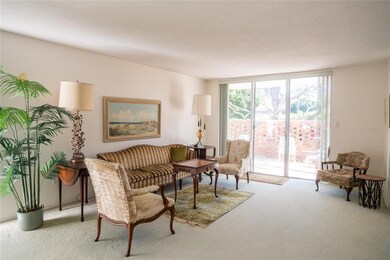2630 Pearce Dr Unit 104 Clearwater, FL 33764
Highlights
- Fitness Center
- Clubhouse
- Recreation Facilities
- Active Adult
- Community Pool
- Eat-In Kitchen
About This Home
Welcome to Unit 104 - a beautifully maintained ground-floor condo, 55+ community designed for comfort and convenience. This bright and inviting home offers 2 bedrooms, 2 bathrooms, and a versatile bonus room—ideal for a home office, guest space, or reading nook.
Enjoy an open living and dining area filled with natural light, a clean, functional kitchen with plenty of cabinet space, and two generously sized bedrooms with great closet storage. Step outside to your private patio for morning coffee or an evening unwind overlooking the landscaped grounds. Residents enjoy community amenities including a sparkling pool, clubhouse, and on-site laundry facilities.
Perfectly located close to Clearwater’s famous beaches, shopping, dining, and entertainment, this condo offers relaxed Florida living that you can't miss out on!
Please note that the condo is mostly unfurnished. A dining table and living room sofa remain; along with a few other items. All other furniture has been removed. Please reach out with any questions.
Listing Agent
KELLER WILLIAMS REALTY- PALM H Brokerage Phone: 727-772-0772 License #3530144 Listed on: 11/10/2025

Condo Details
Home Type
- Condominium
Est. Annual Taxes
- $3,575
Year Built
- Built in 1972
Parking
- 1 Carport Space
Home Design
- Entry on the 1st floor
Interior Spaces
- 1,545 Sq Ft Home
- 1-Story Property
- Ceiling Fan
- Combination Dining and Living Room
- Carpet
Kitchen
- Eat-In Kitchen
- Built-In Oven
- Microwave
- Dishwasher
- Disposal
Bedrooms and Bathrooms
- 2 Bedrooms
- 2 Full Bathrooms
Utilities
- Central Heating and Cooling System
Listing and Financial Details
- Residential Lease
- Security Deposit $1,850
- Property Available on 11/12/25
- Tenant pays for re-key fee
- The owner pays for cable TV, grounds care, internet, management, pool maintenance, trash collection, water
- 12-Month Minimum Lease Term
- $100 Application Fee
- 1 to 2-Year Minimum Lease Term
- Assessor Parcel Number 17-29-16-80371-003-1040
Community Details
Overview
- Active Adult
- Property has a Home Owners Association
- Susan Ables Association
- Seville Condo 11 Subdivision
- On-Site Maintenance
Amenities
- Clubhouse
- Laundry Facilities
Recreation
- Recreation Facilities
- Fitness Center
- Community Pool
Pet Policy
- No Pets Allowed
Map
Source: Stellar MLS
MLS Number: TB8444614
APN: 17-29-16-80371-003-1040
- 2630 Pearce Dr Unit 103
- 2630 Pearce Dr Unit 208
- 2612 Pearce Dr Unit 310
- 2650 Pearce Dr Unit 403
- 2650 Pearce Dr Unit 106
- 2635 Seville Blvd Unit 109
- 2699 Seville Blvd Unit 105
- 2699 Seville Blvd Unit 802
- 2699 Seville Blvd Unit 303
- 2654 Butterfly Dr
- 2641 Butterfly Dr
- 2623 Seville Blvd Unit 203
- 2623 Seville Blvd Unit 111
- 2648 Marco Polo Dr Unit 2648M
- 2647 Marco Polo Dr Unit 2647M
- 1012 Pearce Dr Unit 101
- 1012 Pearce Dr Unit 107
- 1012 Pearce Dr Unit 110
- 2649 Osaka Dr
- 2657 Marco Polo Dr
- 2630 Pearce Dr Unit 208
- 2699 Seville Blvd Unit 607
- 2699 Seville Blvd Unit 802
- 2729 Seville Blvd
- 20000 US Highway 19 N Unit 610
- 20000 US Highway 19 N Unit 612
- 19355 Us Highway 19 N
- 2855 Gulf To Bay Blvd
- 19135 Us 19 N
- 1320 Sands Terrace E
- 1323 Sands Terrace E Unit ID1057420P
- 2500 Harn Blvd Unit F5
- 19029 US Highway 19 N Unit 9-301
- 19029 US Highway 19 N Unit 8-31
- 2565 Harn Blvd Unit 1
- 2501 Harn Blvd Unit H39
- 2501 Harn Blvd Unit H24
- 2909 Gulf To Bay Blvd
- 2600 W Grand Reserve Cir
- 2975 Gulf To Bay Blvd

