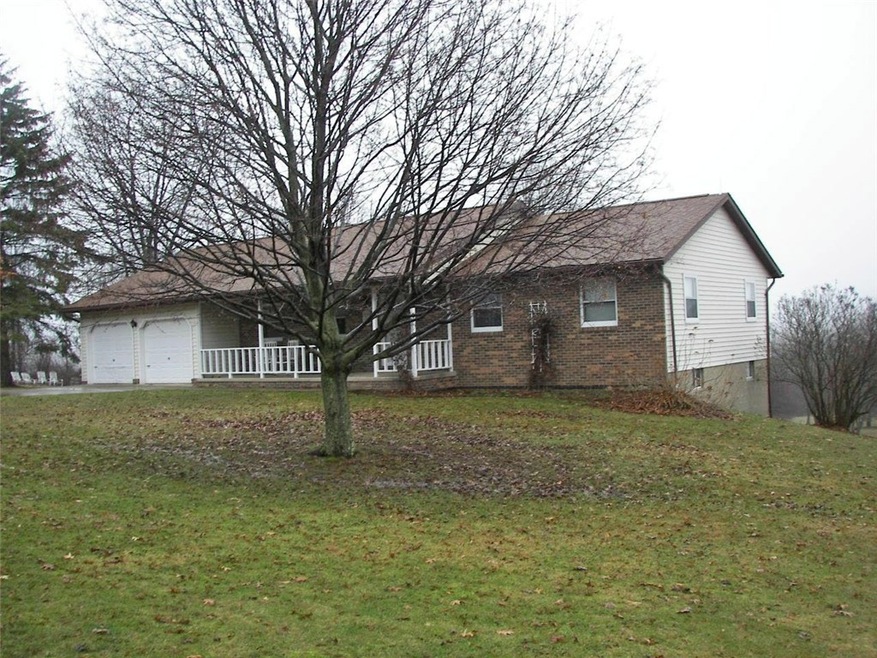
2630 S Hill Rd McKean, PA 16426
Estimated Value: $367,556 - $407,000
Highlights
- 2 Car Attached Garage
- Forced Air Heating System
- 1-Story Property
- McKean Elementary School Rated A
- Carpet
About This Home
As of April 2018One time showing- well built ranch with a a sloped lot. clean and well kept but original.
Last Agent to Sell the Property
RE/MAX Real Estate Group East License #RS113155A Listed on: 03/08/2018

Last Buyer's Agent
RE/MAX Real Estate Group East License #RS113155A Listed on: 03/08/2018

Home Details
Home Type
- Single Family
Est. Annual Taxes
- $2,948
Year Built
- Built in 1986
Lot Details
- 10 Acre Lot
- Lot Dimensions are 439x961x0x0
Parking
- 2 Car Attached Garage
Home Design
- Vinyl Siding
Interior Spaces
- 1,608 Sq Ft Home
- 1-Story Property
Kitchen
- Electric Oven
- Electric Range
- Microwave
- Disposal
Flooring
- Carpet
- Vinyl
Bedrooms and Bathrooms
- 3 Bedrooms
- 2 Full Bathrooms
Basement
- Basement Fills Entire Space Under The House
- Exterior Basement Entry
Utilities
- Forced Air Heating System
- Heating System Uses Oil
- Well
- Septic Tank
Listing and Financial Details
- Assessor Parcel Number 31-015-059.0-007.06
Ownership History
Purchase Details
Home Financials for this Owner
Home Financials are based on the most recent Mortgage that was taken out on this home.Purchase Details
Similar Homes in the area
Home Values in the Area
Average Home Value in this Area
Purchase History
| Date | Buyer | Sale Price | Title Company |
|---|---|---|---|
| Kimmy Nathan S | $249,900 | None Available | |
| Marshall Andrew V | -- | None Available |
Mortgage History
| Date | Status | Borrower | Loan Amount |
|---|---|---|---|
| Open | Kimmy Nathan S | $240,500 | |
| Closed | Kimmy Nathan S | $241,559 |
Property History
| Date | Event | Price | Change | Sq Ft Price |
|---|---|---|---|---|
| 04/05/2018 04/05/18 | Sold | $249,900 | 0.0% | $155 / Sq Ft |
| 03/09/2018 03/09/18 | Pending | -- | -- | -- |
| 03/08/2018 03/08/18 | For Sale | $249,900 | -- | $155 / Sq Ft |
Tax History Compared to Growth
Tax History
| Year | Tax Paid | Tax Assessment Tax Assessment Total Assessment is a certain percentage of the fair market value that is determined by local assessors to be the total taxable value of land and additions on the property. | Land | Improvement |
|---|---|---|---|---|
| 2025 | $3,739 | $164,200 | $41,700 | $122,500 |
| 2024 | $3,621 | $164,200 | $41,700 | $122,500 |
| 2023 | $3,407 | $164,200 | $41,700 | $122,500 |
| 2022 | $3,309 | $164,200 | $41,700 | $122,500 |
| 2021 | $3,071 | $170,300 | $57,600 | $112,700 |
| 2020 | $3,032 | $170,300 | $57,600 | $112,700 |
| 2019 | $3,012 | $170,300 | $57,600 | $112,700 |
| 2018 | $2,947 | $170,300 | $57,600 | $112,700 |
| 2017 | $2,947 | $154,400 | $41,700 | $112,700 |
| 2016 | $3,501 | $154,400 | $41,700 | $112,700 |
| 2015 | $3,462 | $154,400 | $41,700 | $112,700 |
| 2014 | $1,669 | $154,400 | $41,700 | $112,700 |
Agents Affiliated with this Home
-
Seth Tuttle

Seller's Agent in 2018
Seth Tuttle
RE/MAX
(814) 392-9476
142 Total Sales
Map
Source: Greater Erie Board of REALTORS®
MLS Number: 125817
APN: 31-015-059.0-007.06
- 0 S Hill Rd
- 2707 Dunn Valley Rd
- 11396 Sharp Rd
- 10263 Oliver Rd
- 9982 Peach St
- 0 S Main St Unit 178517
- 10973 Route 19 N
- 9439 Peach St
- 1485 Lee Rd
- 9299 Peach St
- 1571 Lee Rd
- 0 Flower Rd
- 8700 Oriole Dr
- 2880 Cardinal Dr Unit 34
- 2695 Saddlewood Dr Unit 4
- 2535 Saddlewood Dr
- 3850 Woodbriar Way
- 10170 Tiger Lily Ln
- 0 Edinboro Rd Unit 183772
- 0 Edinboro Rd Unit 182375
- 2630 S Hill Rd
- 2687 S Hill Rd
- 2724 S Hill Rd
- 2626 S Hill Rd
- 2629 S Hill Rd
- 10280 Hamot Rd
- 2739 S Hill Rd Unit W
- 0 S Hill Rd
- 10251 Hamot Rd
- 10210 Hamot Rd
- 2801 S Hill Rd
- 10221 Hamot Rd
- 2490 S Hill Rd
- 10471 Hamot Rd
- 10460 Hamot Rd
- 2910 S Hill Rd
- 2401 S Hill Rd
- 10170 Hamot Rd
- 10150 Hamot Rd
- 10090 Aubury Rd
