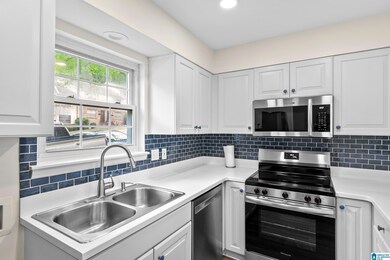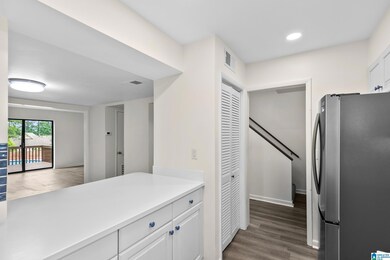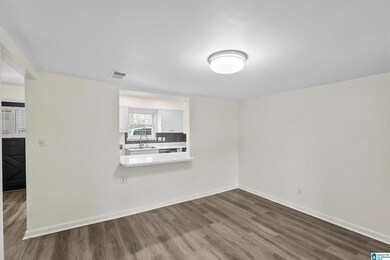
2630 Southbury Cir Unit 2630 Vestavia, AL 35216
Highlights
- In Ground Pool
- Clubhouse
- Attic
- West Elementary School Rated A
- Deck
- Stainless Steel Appliances
About This Home
As of June 2025The details of this beautifully RENOVATED 3 bedroom 2 1/2 bath in Vestavia have been carefully considered. NEW luxury vinyl plank downstairs, NEW carpet upstairs and FRESH PAINT throughout - no popcorn ceilings here! Seller recently widened the wall opening from the dining room to the living room to maximize the natural light and views to the outside. Lovely updated vanities in all 3 baths look beautiful as is a new bathtub in the upstairs hall bathroom. You'll love the large kitchen countertops, new backsplash, and stainless steel appliances. The back deck looks out to a beautifully maintained lawn and pool that allow you and your guests to be steps away from an afternoon of relaxation! Make your showing appointment today!
Property Details
Home Type
- Condominium
Year Built
- Built in 1970
HOA Fees
- $350 Monthly HOA Fees
Home Design
- Four Sided Brick Exterior Elevation
Interior Spaces
- 2-Story Property
- Smooth Ceilings
- Recessed Lighting
- Dining Room
- Crawl Space
- Pull Down Stairs to Attic
Kitchen
- Breakfast Bar
- Electric Oven
- Electric Cooktop
- Stainless Steel Appliances
- Laminate Countertops
- Disposal
Flooring
- Carpet
- Tile
- Vinyl
Bedrooms and Bathrooms
- 3 Bedrooms
- Primary Bedroom Upstairs
- Walk-In Closet
- Bathtub and Shower Combination in Primary Bathroom
- Separate Shower
- Linen Closet In Bathroom
Laundry
- Laundry Room
- Laundry on main level
- Washer and Electric Dryer Hookup
Parking
- Garage on Main Level
- Uncovered Parking
- Assigned Parking
Pool
Outdoor Features
- Deck
- Porch
Schools
- Vestavia-West Elementary School
- Pizitz Middle School
- Vestavia Hills High School
Utilities
- Central Heating and Cooling System
- Underground Utilities
- Electric Water Heater
Listing and Financial Details
- Visit Down Payment Resource Website
- Assessor Parcel Number 29-00-36-4-004-009.390
Community Details
Overview
- Association fees include garbage collection, common grounds mntc, management fee, pest control, sewage service, utilities for comm areas, water
Amenities
- Clubhouse
Recreation
- Community Pool
Ownership History
Purchase Details
Home Financials for this Owner
Home Financials are based on the most recent Mortgage that was taken out on this home.Purchase Details
Home Financials for this Owner
Home Financials are based on the most recent Mortgage that was taken out on this home.Purchase Details
Similar Homes in the area
Home Values in the Area
Average Home Value in this Area
Purchase History
| Date | Type | Sale Price | Title Company |
|---|---|---|---|
| Warranty Deed | $237,500 | None Listed On Document | |
| Warranty Deed | $145,000 | None Listed On Document | |
| Warranty Deed | $145,000 | None Listed On Document | |
| Warranty Deed | $103,900 | -- |
Mortgage History
| Date | Status | Loan Amount | Loan Type |
|---|---|---|---|
| Open | $213,750 | New Conventional | |
| Previous Owner | $115,500 | Credit Line Revolving | |
| Previous Owner | $54,454 | Unknown | |
| Previous Owner | $15,000 | Credit Line Revolving |
Property History
| Date | Event | Price | Change | Sq Ft Price |
|---|---|---|---|---|
| 06/05/2025 06/05/25 | Sold | $237,500 | +3.3% | $161 / Sq Ft |
| 04/30/2025 04/30/25 | For Sale | $229,900 | +58.6% | $156 / Sq Ft |
| 12/05/2024 12/05/24 | Sold | $145,000 | 0.0% | $98 / Sq Ft |
| 11/20/2024 11/20/24 | Pending | -- | -- | -- |
| 11/18/2024 11/18/24 | For Sale | $145,000 | -- | $98 / Sq Ft |
Tax History Compared to Growth
Tax History
| Year | Tax Paid | Tax Assessment Tax Assessment Total Assessment is a certain percentage of the fair market value that is determined by local assessors to be the total taxable value of land and additions on the property. | Land | Improvement |
|---|---|---|---|---|
| 2024 | -- | $18,600 | -- | $18,600 |
| 2022 | $0 | $9,000 | $0 | $9,000 |
| 2021 | $0 | $9,000 | $0 | $9,000 |
| 2020 | $0 | $9,000 | $0 | $9,000 |
| 2019 | $0 | $10,880 | $0 | $0 |
| 2018 | $0 | $10,480 | $0 | $0 |
| 2017 | $0 | $9,180 | $0 | $0 |
| 2016 | $0 | $10,060 | $0 | $0 |
| 2015 | $1,041 | $9,380 | $0 | $0 |
| 2014 | $1,041 | $9,220 | $0 | $0 |
| 2013 | $1,041 | $11,740 | $0 | $0 |
Agents Affiliated with this Home
-
Angie Reeder

Seller's Agent in 2025
Angie Reeder
Keller Williams Realty Vestavia
(205) 586-3647
17 in this area
81 Total Sales
-
Kate O'Quinn

Buyer's Agent in 2025
Kate O'Quinn
Keller Williams Realty Vestavia
(205) 209-0388
9 in this area
1,430 Total Sales
-
Beth Thomas

Seller's Agent in 2024
Beth Thomas
Keller Williams Realty Vestavia
(205) 778-8041
29 in this area
193 Total Sales
Map
Source: Greater Alabama MLS
MLS Number: 21417423
APN: 29-00-36-4-004-009.390
- 2728 Southbury Cir
- 3023 Massey Rd Unit L
- 3013 Massey Rd Unit A
- 3011 Massey Rd Unit H
- 2826 Seven Oaks Cir
- 2414 Jacobs Rd
- 2724 Southview Terrace
- 2100 Montreat Ln Unit B
- 851 Vestavia Villa Ct Unit D
- 2836 Vestavia Forest Place
- 2044 Montreat Cir Unit 2044-D
- 2730 Jacobs Rd Unit 35
- 2713 Southview Terrace
- 2213 Montreat Cir Unit D
- 2045 Montreat Cir Unit D
- 236 Woodbury Ln
- 2139 Montreat Dr Unit C
- 213 Woodbury Dr
- 2202 Montreat Cir Unit B
- 2061 Montreat Cir Unit C






