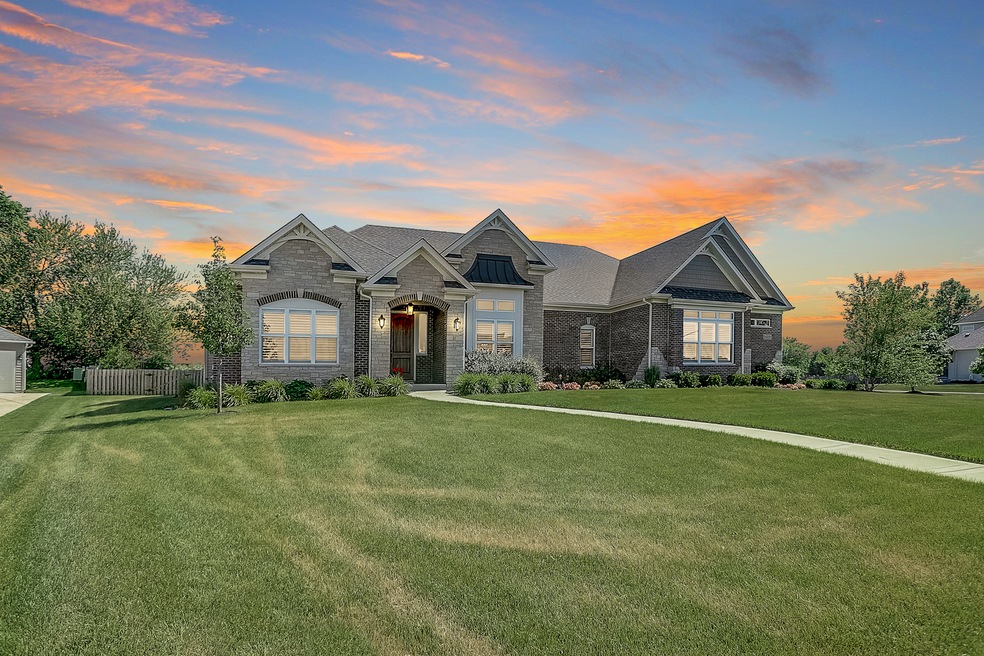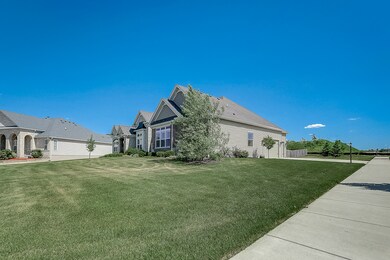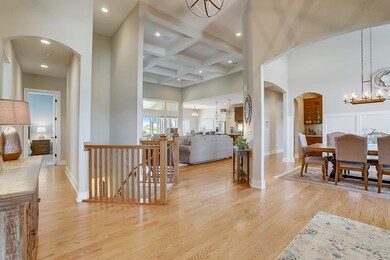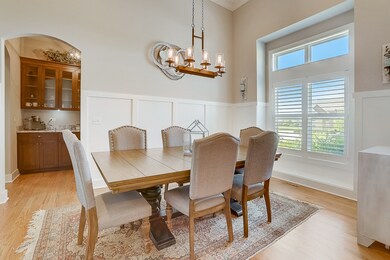
26300 W Baxter Dr Plainfield, IL 60585
Highlights
- Landscaped Professionally
- Vaulted Ceiling
- Wood Flooring
- Oswego East High School Rated A-
- Ranch Style House
- Sun or Florida Room
About This Home
As of March 2021Better than New! Come take a look at this Distinctive, open Sprawling Ranch located on an exceptional generously sized lot in Plainfields Premiere subdivision - Stewart Ridge! This Open floor plan Ranch home is just 4 years young! It is bright and airy featuring dramatic 14 ft ceilings in the great room and dining, with hardwood floors flowing from the foyer to the eat-in kitchen! Designed for entertaining with the open island kitchen with upgraded stainless steel appliances and gorgeous cabinetry! Plus the great butler's pantry and Wine room next to the dining room! Featuring a grand Master Suite with separate sinks, relaxing bath and great stand up walk in shower, plus a great master closet with organizers and room for both! Secondary bedrooms have private baths, plus the 3rd bedroom has a separate laundry for guests or kids! Work from home? Need a Library? This home has one! Enjoy the quiet air of Plainfield from your screened in Lanai and your fenced backyard with patio and firepit! Or stay in and catch the games in the finished basement with dry bar, then work it off in the adjoining exercise room! This custom built home has it all and then some! Come check this fabulous home out today!
Last Agent to Sell the Property
john greene, Realtor License #475142374 Listed on: 10/09/2020

Last Buyer's Agent
@properties Christie's International Real Estate License #475131850

Home Details
Home Type
- Single Family
Est. Annual Taxes
- $19,376
Year Built
- 2016
Lot Details
- Fenced Yard
- Landscaped Professionally
HOA Fees
- $40 per month
Parking
- Attached Garage
- Garage Transmitter
- Garage Door Opener
- Driveway
- Garage Is Owned
Home Design
- Ranch Style House
- Brick Exterior Construction
- Slab Foundation
- Asphalt Shingled Roof
- Vinyl Siding
Interior Spaces
- Vaulted Ceiling
- Heatilator
- Mud Room
- Family Room Downstairs
- Breakfast Room
- Den
- Sun or Florida Room
- Home Gym
- Wood Flooring
- Partially Finished Basement
- Basement Fills Entire Space Under The House
- Laundry on main level
Kitchen
- Walk-In Pantry
- Oven or Range
- Microwave
- Dishwasher
- Kitchen Island
Bedrooms and Bathrooms
- Walk-In Closet
- Primary Bathroom is a Full Bathroom
- Bathroom on Main Level
- Dual Sinks
- Soaking Tub
- Separate Shower
Outdoor Features
- Screened Patio
- Porch
Utilities
- Forced Air Heating and Cooling System
- Heating System Uses Gas
- Lake Michigan Water
Listing and Financial Details
- Homeowner Tax Exemptions
Ownership History
Purchase Details
Home Financials for this Owner
Home Financials are based on the most recent Mortgage that was taken out on this home.Purchase Details
Home Financials for this Owner
Home Financials are based on the most recent Mortgage that was taken out on this home.Purchase Details
Similar Homes in the area
Home Values in the Area
Average Home Value in this Area
Purchase History
| Date | Type | Sale Price | Title Company |
|---|---|---|---|
| Warranty Deed | $650,000 | Fidelity National Title Ins | |
| Warranty Deed | $60,000 | Attorney | |
| Special Warranty Deed | $696,000 | Chicago Title Insurance Co |
Mortgage History
| Date | Status | Loan Amount | Loan Type |
|---|---|---|---|
| Previous Owner | $487,500 | New Conventional | |
| Previous Owner | $420,000 | New Conventional | |
| Previous Owner | $357,900 | New Conventional | |
| Previous Owner | $417,000 | Future Advance Clause Open End Mortgage |
Property History
| Date | Event | Price | Change | Sq Ft Price |
|---|---|---|---|---|
| 03/11/2021 03/11/21 | Sold | $650,000 | -3.7% | $215 / Sq Ft |
| 02/11/2021 02/11/21 | Pending | -- | -- | -- |
| 01/29/2021 01/29/21 | Price Changed | $675,000 | -1.5% | $223 / Sq Ft |
| 10/09/2020 10/09/20 | For Sale | $685,000 | -1.2% | $226 / Sq Ft |
| 06/17/2016 06/17/16 | Sold | $693,497 | +12.2% | $238 / Sq Ft |
| 06/14/2016 06/14/16 | Pending | -- | -- | -- |
| 06/14/2016 06/14/16 | For Sale | $618,300 | -- | $212 / Sq Ft |
Tax History Compared to Growth
Tax History
| Year | Tax Paid | Tax Assessment Tax Assessment Total Assessment is a certain percentage of the fair market value that is determined by local assessors to be the total taxable value of land and additions on the property. | Land | Improvement |
|---|---|---|---|---|
| 2023 | $19,376 | $220,948 | $30,403 | $190,545 |
| 2022 | $18,387 | $208,997 | $28,761 | $180,236 |
| 2021 | $17,767 | $199,044 | $27,391 | $171,653 |
| 2020 | $16,769 | $195,890 | $26,957 | $168,933 |
| 2019 | $16,909 | $190,369 | $26,197 | $164,172 |
| 2018 | $17,321 | $186,741 | $25,621 | $161,120 |
| 2017 | $15,891 | $166,382 | $24,959 | $141,423 |
| 2016 | $10,562 | $23,382 | $23,382 | $0 |
| 2015 | $1,248 | $124 | $124 | $0 |
| 2014 | $1,248 | $11,300 | $11,300 | $0 |
| 2013 | $1,248 | $14,340 | $14,340 | $0 |
Agents Affiliated with this Home
-
Brett McIntyre

Seller's Agent in 2021
Brett McIntyre
john greene Realtor
(630) 253-3629
204 Total Sales
-
Keith Lang

Seller Co-Listing Agent in 2021
Keith Lang
john greene Realtor
(630) 253-5298
110 Total Sales
-
Meredith Patchett

Buyer's Agent in 2021
Meredith Patchett
@ Properties
(773) 329-3838
76 Total Sales
-
N
Buyer's Agent in 2016
Non Member
NON MEMBER
Map
Source: Midwest Real Estate Data (MRED)
MLS Number: MRD10897163
APN: 01-30-107-001
- 12305 S Prairie Ridge Ln
- 26205 Forrester Dr
- 26305 Cameron Ct
- 12354 S Blue Water Pkwy
- 26207 Baxter Dr
- 26403 W Red Apple Rd
- 12205 Sinclair Dr
- 26327 Baxter Dr
- 12204 S Blair St
- 26101 Forrester Dr
- 26205 Stewart Ridge Dr
- 26005 W Forrester Dr
- 12501 S Willowgate Ln
- 26200 W Chatham Dr
- 12414 Dublin Ln
- 25734 Galway Ave
- 26002 W 119th St
- 12433 Dublin Ln
- 12723 Hawks Bill Ln
- 15 Julie Ct






