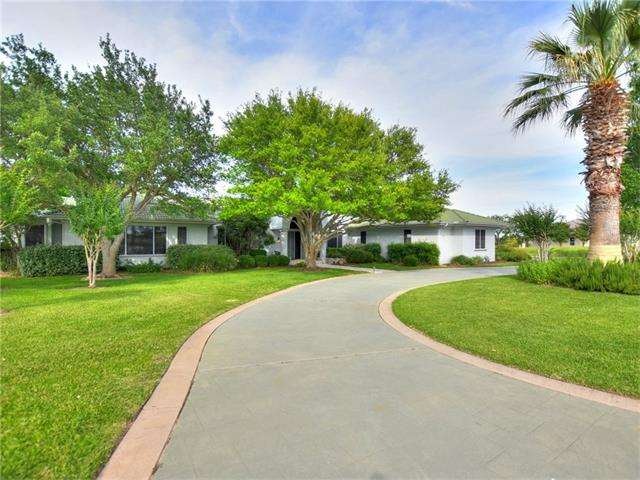
26308 Masters Pkwy Spicewood, TX 78669
Highlights
- On Golf Course
- Family Room with Fireplace
- High Ceiling
- Spicewood Elementary School Rated A-
- Wood Flooring
- Attached Garage
About This Home
As of August 2016Beautiful single story home designed by Renowned Architect Dick Clark. Gorgeous open floor plan with recently installed Armstrong hardwood floors, crown molding, high ceilings. Modernized chefs kitchen with granite counters, upgraded appliances, granite double sinks. Private master suite w/ updated masters bath with his & her closets. Oversized 3 car garage w/ extra storage. Amazing views from the backyard & three patio areas. Professional landscaping by Xanadu. Circular drive & side entry garage
Last Agent to Sell the Property
Douglas Elliman Real Estate License #0470228 Listed on: 05/10/2016

Home Details
Home Type
- Single Family
Est. Annual Taxes
- $6,999
Year Built
- 1995
Lot Details
- On Golf Course
- Level Lot
HOA Fees
- $75 Monthly HOA Fees
Home Design
- House
- Slab Foundation
- Tile Roof
Interior Spaces
- 3,264 Sq Ft Home
- 1-Story Property
- High Ceiling
- Window Treatments
- Family Room with Fireplace
- Golf Course Views
Flooring
- Wood
- Carpet
- Tile
Bedrooms and Bathrooms
- 3 Main Level Bedrooms
- Walk-In Closet
Home Security
- Prewired Security
- Fire and Smoke Detector
Parking
- Attached Garage
- Side Facing Garage
- Multiple Garage Doors
- Garage Door Opener
- Off-Street Parking
Outdoor Features
- Rain Gutters
Utilities
- Central Heating
- Heat Pump System
- Underground Utilities
- Electricity To Lot Line
- Propane
- Private Water Source
- Private Sewer
- Phone Available
Community Details
- Association fees include common area maintenance
Listing and Financial Details
- 2% Total Tax Rate
Ownership History
Purchase Details
Purchase Details
Purchase Details
Similar Homes in the area
Home Values in the Area
Average Home Value in this Area
Purchase History
| Date | Type | Sale Price | Title Company |
|---|---|---|---|
| Warranty Deed | -- | None Available | |
| Warranty Deed | -- | First American Title Ins Co | |
| Interfamily Deed Transfer | -- | -- |
Property History
| Date | Event | Price | Change | Sq Ft Price |
|---|---|---|---|---|
| 07/08/2025 07/08/25 | For Sale | $1,150,000 | +130.0% | $352 / Sq Ft |
| 08/05/2016 08/05/16 | Sold | -- | -- | -- |
| 07/24/2016 07/24/16 | Pending | -- | -- | -- |
| 06/30/2016 06/30/16 | Price Changed | $499,950 | -8.9% | $153 / Sq Ft |
| 05/10/2016 05/10/16 | For Sale | $549,000 | -- | $168 / Sq Ft |
Tax History Compared to Growth
Tax History
| Year | Tax Paid | Tax Assessment Tax Assessment Total Assessment is a certain percentage of the fair market value that is determined by local assessors to be the total taxable value of land and additions on the property. | Land | Improvement |
|---|---|---|---|---|
| 2023 | $6,999 | $768,413 | $0 | $0 |
| 2022 | $11,478 | $698,557 | $0 | $0 |
| 2021 | $11,234 | $635,052 | $56,250 | $660,478 |
| 2020 | $10,239 | $577,320 | $45,000 | $532,320 |
| 2018 | $10,103 | $544,686 | $45,000 | $499,686 |
| 2017 | $9,175 | $489,556 | $21,000 | $468,556 |
| 2016 | $8,402 | $448,310 | $21,000 | $427,310 |
| 2015 | $1,143 | $301,424 | $64,750 | $301,147 |
| 2014 | $1,143 | $274,022 | $0 | $0 |
Agents Affiliated with this Home
-
Lesli Akers

Seller's Agent in 2025
Lesli Akers
Keller Williams - Lake Travis
(817) 798-3603
45 Total Sales
-
Katherine Brooks

Seller's Agent in 2016
Katherine Brooks
Douglas Elliman Real Estate
(512) 656-2722
35 Total Sales
-
Laura Mendez Exum

Buyer's Agent in 2016
Laura Mendez Exum
Pure Realty
(512) 563-4618
106 Total Sales
Map
Source: Unlock MLS (Austin Board of REALTORS®)
MLS Number: 7137174
APN: 357891
- 26216 Countryside Dr
- 2004 Ballinger Dr
- 2504 Countryside Cir
- 26204 Madison Dr
- 26201 Madison Dr
- 2604 Countryside Cir
- 26302 Countryside Dr
- 26101 Masters Pkwy
- 1905 Ballinger Dr
- 1905 Lauren Dr
- 1808 Ballinger Dr
- 2304 Kellie Brooke Rd Unit 12
- 26605 Woodpecker Trail
- 2404 Bruin Dr Unit 28
- 2400 Bruin Dr Unit 27
- 26604 Hunters Grove Ct
- 2405 Bruin Dr Unit 59
- 25829 Case Ln Unit 8
- 26500 Lauren Ct
- 1816 Art Adams Way
