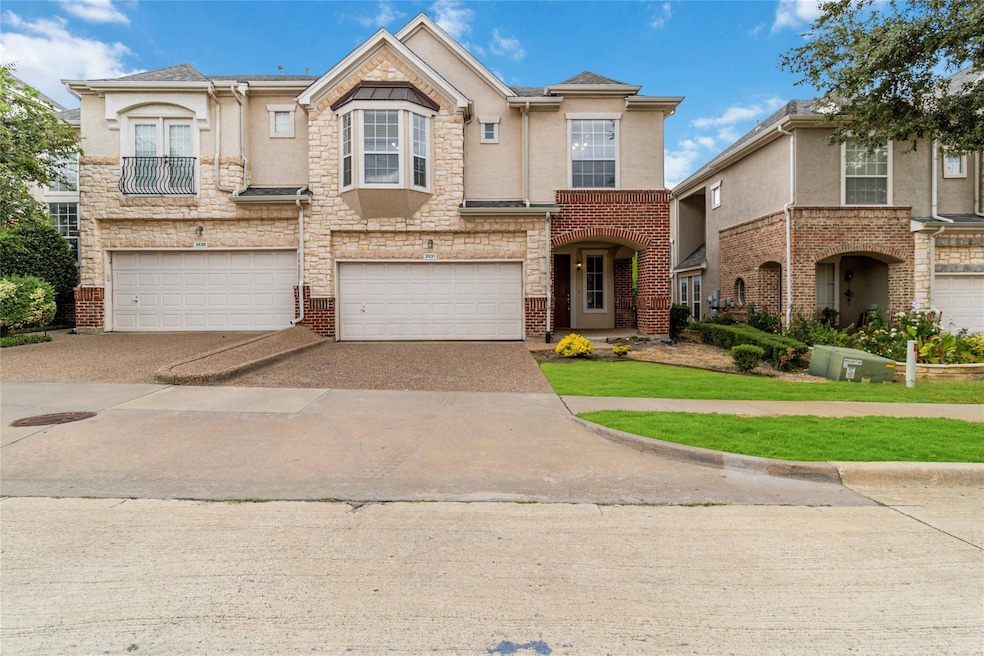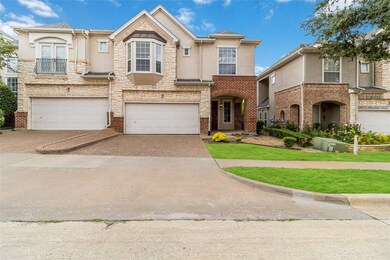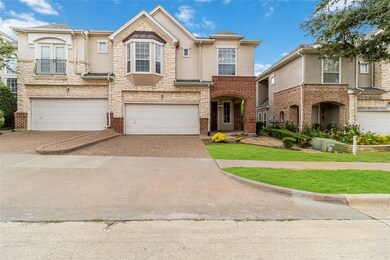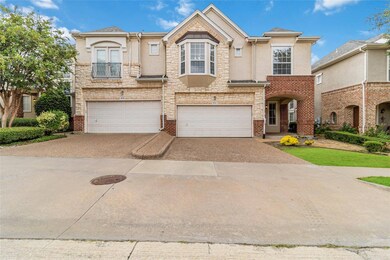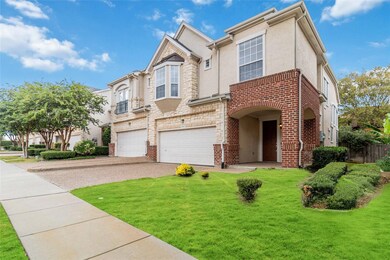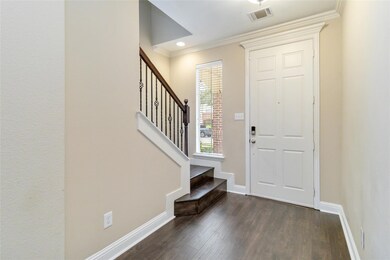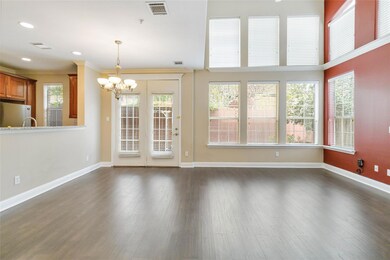
2631 Corbeau Dr Irving, TX 75038
Las Brisas Hills NeighborhoodHighlights
- Open Floorplan
- Engineered Wood Flooring
- Covered patio or porch
- Traditional Architecture
- Granite Countertops
- 2-Car Garage with two garage doors
About This Home
As of February 2025Experience elevated living in this luxurious 3-bedroom, 2.5-bathroom condo located in the heart of Irving, Texas. This meticulously designed home offers a sophisticated blend of style and convenience with premium finishes and thoughtful details throughout. Step inside to an inviting open layout featuring rich wood floors and a cozy gas log fireplace, perfect for entertaining or unwinding in comfort.The chef’s kitchen is a masterpiece, outfitted with gleaming granite countertops, 42” cabinets for ample storage, and a gas cooktop that promises precision cooking. A open bar top overlooks the living area, creating a seamless flow ideal for gatherings or casual meals.The primary suite is a tranquil retreat with a large walk-in closet and a luxurious en-suite bathroom, complete with dual vanities, a soaking tub, and a separate shower. The additional bedrooms are equally inviting, each with walk-in closets and easy access to the second full bath.A convenient half bath is located on the main floor for guests, while the private, attached two-car garage offers both storage and security. With HOA dues covering exterior maintenance and front yard care, you’ll enjoy a low-maintenance lifestyle, leaving more time to explore nearby shopping, dining, and entertainment.This condo combines elegance with practicality, making it the perfect place to call home in Irving! Don’t miss this rare opportunity—schedule your private tour today. Pre-inspected with normal repairs completed, so buy with confidence.
Last Agent to Sell the Property
Keller Williams Frisco Stars Brokerage Phone: 214-385-9101 License #0586732 Listed on: 10/31/2024

Townhouse Details
Home Type
- Townhome
Est. Annual Taxes
- $7,722
Year Built
- Built in 2001
Lot Details
- 2,701 Sq Ft Lot
- Wood Fence
- Landscaped
- Sprinkler System
- Cleared Lot
- Few Trees
HOA Fees
- $292 Monthly HOA Fees
Parking
- 2-Car Garage with two garage doors
- Inside Entrance
- Common or Shared Parking
- Front Facing Garage
- Driveway
Home Design
- Traditional Architecture
- Brick Exterior Construction
- Slab Foundation
- Frame Construction
- Composition Roof
- Stone Siding
Interior Spaces
- 1,678 Sq Ft Home
- 2-Story Property
- Open Floorplan
- Woodwork
- Ceiling Fan
- Decorative Lighting
- Gas Log Fireplace
- Home Security System
Kitchen
- Electric Oven
- Plumbed For Gas In Kitchen
- Built-In Gas Range
- <<microwave>>
- Dishwasher
- Granite Countertops
- Disposal
Flooring
- Engineered Wood
- Carpet
- Ceramic Tile
Bedrooms and Bathrooms
- 3 Bedrooms
- Walk-In Closet
- Double Vanity
Laundry
- Laundry in Utility Room
- Full Size Washer or Dryer
- Washer and Electric Dryer Hookup
Outdoor Features
- Covered patio or porch
Schools
- Lee Elementary School
- Houston Middle School
- Macarthur High School
Utilities
- Central Heating and Cooling System
- Vented Exhaust Fan
- Heating System Uses Natural Gas
- Individual Gas Meter
- Gas Water Heater
- High Speed Internet
- Cable TV Available
Community Details
- Association fees include front yard maintenance, maintenance structure, management fees
- Goodwin & Co 2425 N. Central Expressway, Suite 50 HOA, Phone Number (972) 665-6709
- Villas Of Cottonwood Creek Subdivision
- Mandatory home owners association
Listing and Financial Details
- Legal Lot and Block 6 / A
- Assessor Parcel Number 325642500A0060000
- $7,114 per year unexempt tax
Ownership History
Purchase Details
Home Financials for this Owner
Home Financials are based on the most recent Mortgage that was taken out on this home.Purchase Details
Home Financials for this Owner
Home Financials are based on the most recent Mortgage that was taken out on this home.Purchase Details
Home Financials for this Owner
Home Financials are based on the most recent Mortgage that was taken out on this home.Similar Homes in Irving, TX
Home Values in the Area
Average Home Value in this Area
Purchase History
| Date | Type | Sale Price | Title Company |
|---|---|---|---|
| Vendors Lien | -- | Hexter Fair Title Las Col | |
| Vendors Lien | -- | -- | |
| Vendors Lien | -- | -- |
Mortgage History
| Date | Status | Loan Amount | Loan Type |
|---|---|---|---|
| Open | $163,500 | New Conventional | |
| Closed | $193,185 | FHA | |
| Previous Owner | $191,000 | Purchase Money Mortgage | |
| Previous Owner | $150,550 | Purchase Money Mortgage | |
| Closed | $28,200 | No Value Available |
Property History
| Date | Event | Price | Change | Sq Ft Price |
|---|---|---|---|---|
| 02/11/2025 02/11/25 | Sold | -- | -- | -- |
| 01/08/2025 01/08/25 | Pending | -- | -- | -- |
| 10/31/2024 10/31/24 | For Sale | $365,000 | -- | $218 / Sq Ft |
Tax History Compared to Growth
Tax History
| Year | Tax Paid | Tax Assessment Tax Assessment Total Assessment is a certain percentage of the fair market value that is determined by local assessors to be the total taxable value of land and additions on the property. | Land | Improvement |
|---|---|---|---|---|
| 2024 | $7,722 | $361,180 | $65,000 | $296,180 |
| 2023 | $7,722 | $328,960 | $65,000 | $263,960 |
| 2022 | $7,586 | $328,960 | $65,000 | $263,960 |
| 2021 | $6,079 | $251,360 | $50,000 | $201,360 |
| 2020 | $6,307 | $251,360 | $50,000 | $201,360 |
| 2019 | $6,452 | $243,310 | $38,000 | $205,310 |
| 2018 | $3,043 | $243,310 | $38,000 | $205,310 |
| 2017 | $5,876 | $218,140 | $38,000 | $180,140 |
| 2016 | $5,424 | $201,360 | $38,000 | $163,360 |
| 2015 | $3,963 | $184,580 | $38,000 | $146,580 |
| 2014 | $3,963 | $171,160 | $38,000 | $133,160 |
Agents Affiliated with this Home
-
Randall Sullivan
R
Seller's Agent in 2025
Randall Sullivan
Keller Williams Frisco Stars
(214) 385-9101
1 in this area
83 Total Sales
-
Suraj Poudyal

Buyer's Agent in 2025
Suraj Poudyal
Yeti Homes LLC
(214) 995-0137
2 in this area
73 Total Sales
Map
Source: North Texas Real Estate Information Systems (NTREIS)
MLS Number: 20767860
APN: 325642500A0060000
- 2804 W Walnut Hill Ln
- 4421 Westminster Dr
- 4414 Westminster Dr
- 2418 Northlake Ct
- 2411 Northlake Ct
- 2407 Northlake Ct
- 2401 Northlake Ct
- 2621 Amherst Ct
- 2320 Northlake Ct
- 4369 Madera Rd Unit 3
- 4341 Madera Rd
- 4269 Madera Rd Unit 2
- 2429 Southcourt Cir
- 4224 Las Brisas Dr
- 4220 Madera Rd Unit 2
- 4212 Las Brisas Dr
- 4155 Nia Dr
- 2503 Tierra Unit 1
- 2102 Hogan Dr
- 2415 Skyline Dr
