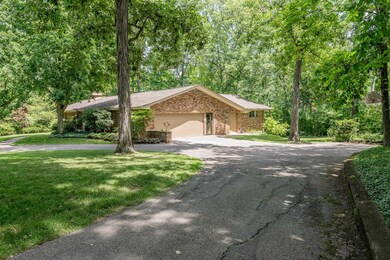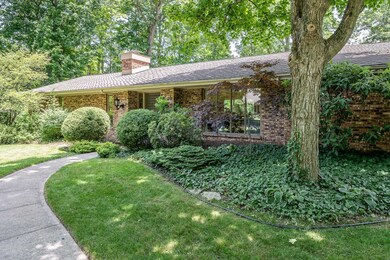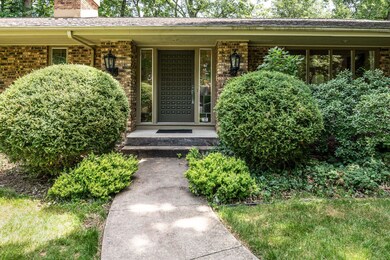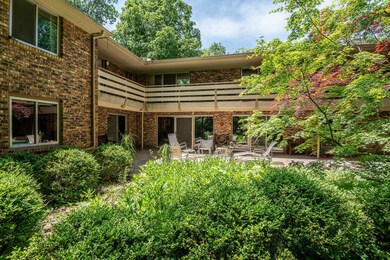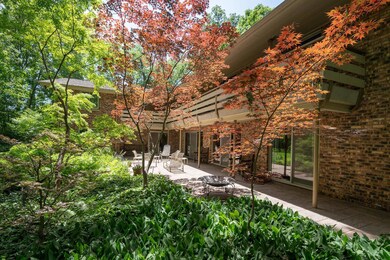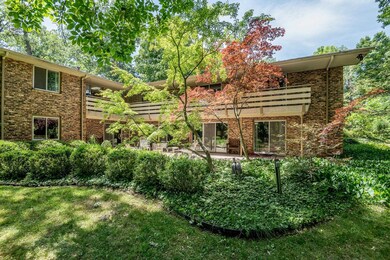
2631 Covington Club Ct Fort Wayne, IN 46804
Westwood NeighborhoodEstimated Value: $428,395 - $632,000
Highlights
- Open Floorplan
- Partially Wooded Lot
- Solid Surface Countertops
- Ranch Style House
- Backs to Open Ground
- Cul-De-Sac
About This Home
As of August 2022Impossible to find One Owner Roy McNett designed and built home in an ideal setting! 6000 sq. ft., 6 BR, 6 bath custom brick walkout hillside ranch on wooded .7 acre lot, with additional adjoining 1 acre wooded lot with separate PIN. Exceptional location on secluded cul-de-sac across from Ft. Wayne Country Club. Outstanding layout for entertaining; walnut paneled library, comfortable wet bar, large, serene, planted and private stamped-concrete patio, below a beautiful balcony. Kitchen refrigerator is a subzero with two additional refrigerators included. One-half mile from Canterbury School. Too much to detail - Must See! there is a 336 ft crawl space---note the extra lot is sold with the home-Please give up to 48 hrs for response as several sellers- Average utilities are -city utilities $125-Niosco-$225-Electric $140
Home Details
Home Type
- Single Family
Est. Annual Taxes
- $3,414
Year Built
- Built in 1963
Lot Details
- 1.7 Acre Lot
- Backs to Open Ground
- Cul-De-Sac
- Partially Wooded Lot
Parking
- 2 Car Attached Garage
- Garage Door Opener
- Off-Street Parking
Home Design
- Ranch Style House
- Traditional Architecture
- Walk-Out Ranch
- Brick Exterior Construction
- Stone Exterior Construction
Interior Spaces
- Open Floorplan
- Ceiling Fan
- Skylights
- Entrance Foyer
- Living Room with Fireplace
- Home Security System
Kitchen
- Eat-In Kitchen
- Solid Surface Countertops
- Disposal
Bedrooms and Bathrooms
- 6 Bedrooms
- Split Bedroom Floorplan
- Walk-In Closet
Laundry
- Laundry on main level
- Gas Dryer Hookup
Basement
- Walk-Out Basement
- 3 Bathrooms in Basement
- 3 Bedrooms in Basement
Schools
- Lindley Elementary School
- Portage Middle School
- Wayne High School
Utilities
- Forced Air Heating and Cooling System
Community Details
- Covington Club Subdivision
Listing and Financial Details
- Assessor Parcel Number 02-12-08-354-003.000-074
Similar Homes in Fort Wayne, IN
Home Values in the Area
Average Home Value in this Area
Purchase History
| Date | Buyer | Sale Price | Title Company |
|---|---|---|---|
| Spears George R | $125,000 | None Listed On Document | |
| Reecer Properties Llc | $395,000 | Metropolitan Title | |
| Spears Michael D | $395,000 | Metropolitan Title |
Mortgage History
| Date | Status | Borrower | Loan Amount |
|---|---|---|---|
| Open | Spears Michael D | $310,000 | |
| Previous Owner | Spears Michael D | $85,500 | |
| Previous Owner | Spears Michael D | $270,000 |
Property History
| Date | Event | Price | Change | Sq Ft Price |
|---|---|---|---|---|
| 08/26/2022 08/26/22 | Sold | $465,000 | -6.2% | $73 / Sq Ft |
| 07/12/2022 07/12/22 | Pending | -- | -- | -- |
| 06/28/2022 06/28/22 | For Sale | $495,900 | -- | $78 / Sq Ft |
Tax History Compared to Growth
Tax History
| Year | Tax Paid | Tax Assessment Tax Assessment Total Assessment is a certain percentage of the fair market value that is determined by local assessors to be the total taxable value of land and additions on the property. | Land | Improvement |
|---|---|---|---|---|
| 2024 | $4,606 | $411,400 | $36,700 | $374,700 |
| 2023 | $4,601 | $399,700 | $36,700 | $363,000 |
| 2022 | $4,008 | $352,100 | $36,700 | $315,400 |
| 2021 | $3,667 | $323,300 | $36,700 | $286,600 |
| 2020 | $3,419 | $309,100 | $36,700 | $272,400 |
| 2019 | $3,401 | $309,100 | $36,700 | $272,400 |
| 2018 | $4,093 | $368,400 | $36,700 | $331,700 |
| 2017 | $3,518 | $314,200 | $36,700 | $277,500 |
| 2016 | $2,772 | $252,500 | $36,700 | $215,800 |
| 2014 | $2,477 | $238,600 | $36,700 | $201,900 |
| 2013 | $2,782 | $268,100 | $36,700 | $231,400 |
Agents Affiliated with this Home
-
Bette Sue Rowe

Seller's Agent in 2022
Bette Sue Rowe
Coldwell Banker Real Estate Group
(260) 750-2242
1 in this area
76 Total Sales
-
Lynn Reecer

Buyer's Agent in 2022
Lynn Reecer
Reecer Real Estate Advisors
(260) 434-5750
2 in this area
355 Total Sales
Map
Source: Indiana Regional MLS
MLS Number: 202226106
APN: 02-12-08-354-004.000-074
- 4701 Covington Rd Unit 18
- 4521 Covington Rd
- 4805 Palatine Dr
- 5325 Crandon Ln
- 4501 Taylor St
- 2026 Randall Rd
- 4401 Taylor St
- 5810 Lois Ln
- 2802 Bellaire Dr
- 1421 N Glendale Dr
- 6200 Wilmarbee Dr
- 1406 Reckeweg Rd
- 6440 Covington Rd
- 3603 Burbank Blvd
- TBD Engle Rd
- 2101 Bayside Ct
- 6501 Hill Rise Dr
- 6740 Quail Ridge Ln
- 2325 Elyetta St
- 3721 Mulberry Rd
- 2631 Covington Club Ct
- 2631 Covington Club Ct
- 2632 Covington Club Ct
- 2619 Covington Club Ct
- 5200 Covington Rd
- 2620 Covington Club Ct
- 5200 N Washington Rd
- 5310 Covington Rd
- 5260 Covington Rd
- 5101 N Washington Rd
- 5000 N Washington Rd
- 5318 Covington Rd
- 4900 N Washington Rd
- 5115 W Jefferson Blvd
- 5324 Covington Rd
- 5110 Covington Rd
- 4805 N Washington Rd
- 5201 W Jefferson Blvd
- 5148 Covington Rd
- 4800 N Washington Rd

