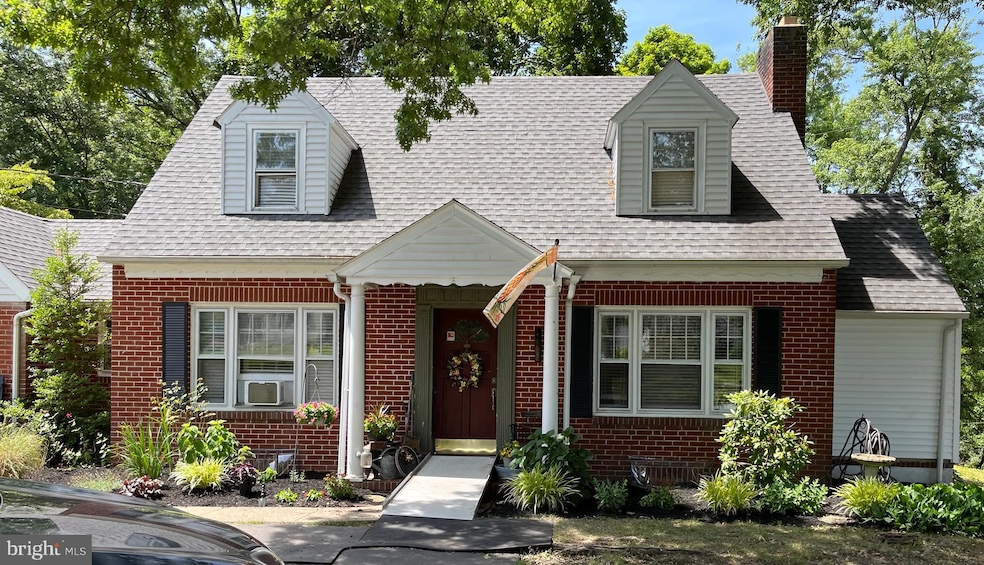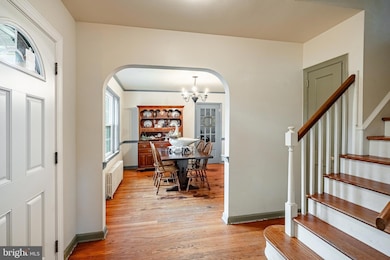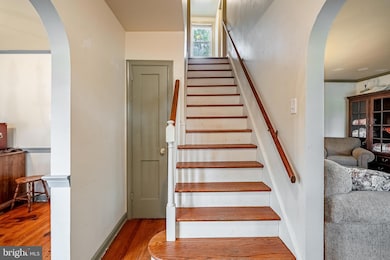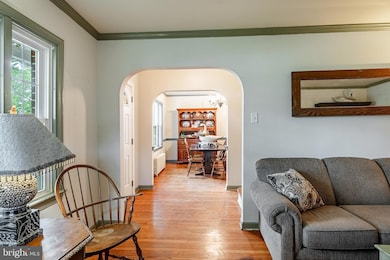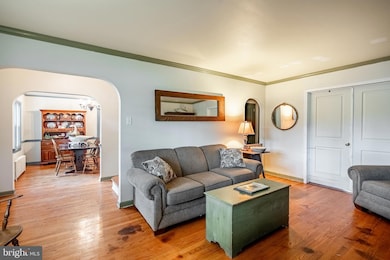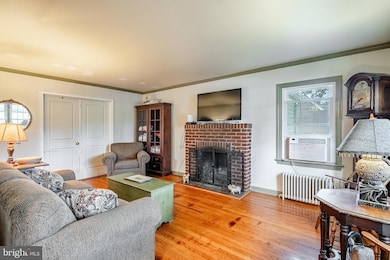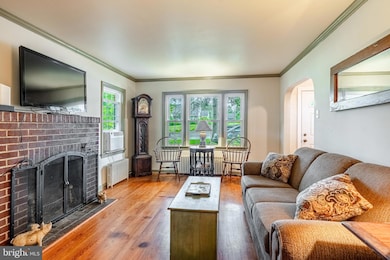
2631 N Charlotte St Pottstown, PA 19464
New Hanover Township NeighborhoodEstimated payment $2,600/month
Highlights
- Popular Property
- Deck
- No HOA
- Cape Cod Architecture
- Wood Flooring
- 1 Car Attached Garage
About This Home
Welcome to 2631 N Charlotte Street, nestled in the desirable New Hanover Township within the Boyertown Area School District! This charming Cape Cod-style home is brimming with character and ready for its next owner to move in and make it their own. Step inside to a welcoming foyer that leads into a spacious family room, where beautiful hardwood floors flow throughout most of the main level. A cozy wood-burning fireplace serves as the focal point—perfect for relaxing evenings. Just off the family room is a generous first-floor owner’s suite, complete with a private full bathroom featuring dual vanities, a stand-up shower, and a linen closet. This room offers plenty of space to accommodate any furniture layout. The kitchen is both functional and inviting, with updated cabinetry, ample storage, and room for a dining table. A door to the backyard makes entertaining a breeze. Adjacent to the kitchen is a dedicated dining area and a small mudroom, which offers convenient access to the rear deck and the attached one-car garage. Upstairs, you’ll find two generously sized bedrooms, each with its own closet, sharing a large full bathroom located just off the landing. Out back, the spacious yard is ideal for outdoor fun and summer gatherings. Additional highlights include new windows, a new front door, well water with option to hook up to public water, and a location that’s close to restaurants, shops, and local amenities. Don’t miss this opportunity—schedule your private tour today and come see all that 2631 N Charlotte Street has to offer!
Home Details
Home Type
- Single Family
Est. Annual Taxes
- $4,685
Year Built
- Built in 1955
Lot Details
- 0.46 Acre Lot
- Lot Dimensions are 100.00 x 0.00
- East Facing Home
- Flag Lot
- Back and Side Yard
- Property is zoned R25
Parking
- 1 Car Attached Garage
- 5 Driveway Spaces
- Front Facing Garage
Home Design
- Cape Cod Architecture
- Brick Exterior Construction
- Brick Foundation
- Block Foundation
- Pitched Roof
Interior Spaces
- 1,600 Sq Ft Home
- Property has 2 Levels
- Brick Fireplace
- Replacement Windows
- Family Room
- Living Room
- Dining Room
- Basement Fills Entire Space Under The House
- Eat-In Kitchen
Flooring
- Wood
- Tile or Brick
Bedrooms and Bathrooms
- En-Suite Primary Bedroom
Laundry
- Laundry on lower level
- Dryer
- Washer
Schools
- Boyertown High School
Utilities
- Cooling System Mounted In Outer Wall Opening
- Heating System Uses Oil
- Hot Water Heating System
- 100 Amp Service
- Summer or Winter Changeover Switch For Hot Water
- Public Hookup Available For Water
- Well
Additional Features
- More Than Two Accessible Exits
- Deck
Community Details
- No Home Owners Association
- New Hanover Subdivision
Listing and Financial Details
- Tax Lot 062
- Assessor Parcel Number 47-00-04024-006
Map
Home Values in the Area
Average Home Value in this Area
Tax History
| Year | Tax Paid | Tax Assessment Tax Assessment Total Assessment is a certain percentage of the fair market value that is determined by local assessors to be the total taxable value of land and additions on the property. | Land | Improvement |
|---|---|---|---|---|
| 2024 | $4,519 | $120,240 | $49,590 | $70,650 |
| 2023 | $4,344 | $120,240 | $49,590 | $70,650 |
| 2022 | $4,202 | $120,240 | $49,590 | $70,650 |
| 2021 | $4,065 | $120,240 | $49,590 | $70,650 |
| 2020 | $3,940 | $120,240 | $49,590 | $70,650 |
| 2019 | $3,824 | $120,240 | $49,590 | $70,650 |
| 2018 | $665 | $120,240 | $49,590 | $70,650 |
| 2017 | $3,583 | $120,240 | $49,590 | $70,650 |
| 2016 | $3,536 | $120,240 | $49,590 | $70,650 |
| 2015 | $3,487 | $120,240 | $49,590 | $70,650 |
| 2014 | $3,379 | $120,240 | $49,590 | $70,650 |
Property History
| Date | Event | Price | Change | Sq Ft Price |
|---|---|---|---|---|
| 07/19/2025 07/19/25 | For Sale | $399,000 | +103.6% | $249 / Sq Ft |
| 10/06/2015 10/06/15 | Sold | $196,000 | -6.6% | $139 / Sq Ft |
| 09/03/2015 09/03/15 | Price Changed | $209,900 | -4.5% | $149 / Sq Ft |
| 09/02/2015 09/02/15 | For Sale | $219,900 | +12.2% | $156 / Sq Ft |
| 07/09/2015 07/09/15 | Pending | -- | -- | -- |
| 07/06/2015 07/06/15 | Off Market | $196,000 | -- | -- |
| 04/06/2015 04/06/15 | For Sale | $219,900 | +12.2% | $156 / Sq Ft |
| 04/06/2015 04/06/15 | Off Market | $196,000 | -- | -- |
| 11/02/2014 11/02/14 | For Sale | $219,900 | -- | $156 / Sq Ft |
Purchase History
| Date | Type | Sale Price | Title Company |
|---|---|---|---|
| Deed | $196,000 | None Available |
Mortgage History
| Date | Status | Loan Amount | Loan Type |
|---|---|---|---|
| Open | $186,200 | New Conventional |
Similar Homes in Pottstown, PA
Source: Bright MLS
MLS Number: PAMC2142802
APN: 47-00-04024-006
- 122 Garrett Ln
- 2585 Cherry Ct
- 103 Sandpiper Ct
- 110 Topaz Dr
- 145 Sandpiper Ct
- 1327 Kepler Rd
- 1805 Buchert Rd
- 1223 N Keim St Unit 14
- 2003 Walnut Ridge Dr
- 20 Foxwood Dr
- 1948 Ludwig Rd Unit 2ND FLOOR
- 740 Sweinhart Rd Unit F3
- 730 Sweinhart Rd Unit B5
- 700 Sweinhart Rd Unit B5
- 958 Hale St
- 525 Village Ln
- 900 N Hanover St
- 663 Hawthorne Ave
- 2181 E High St
- 1131 N State St
