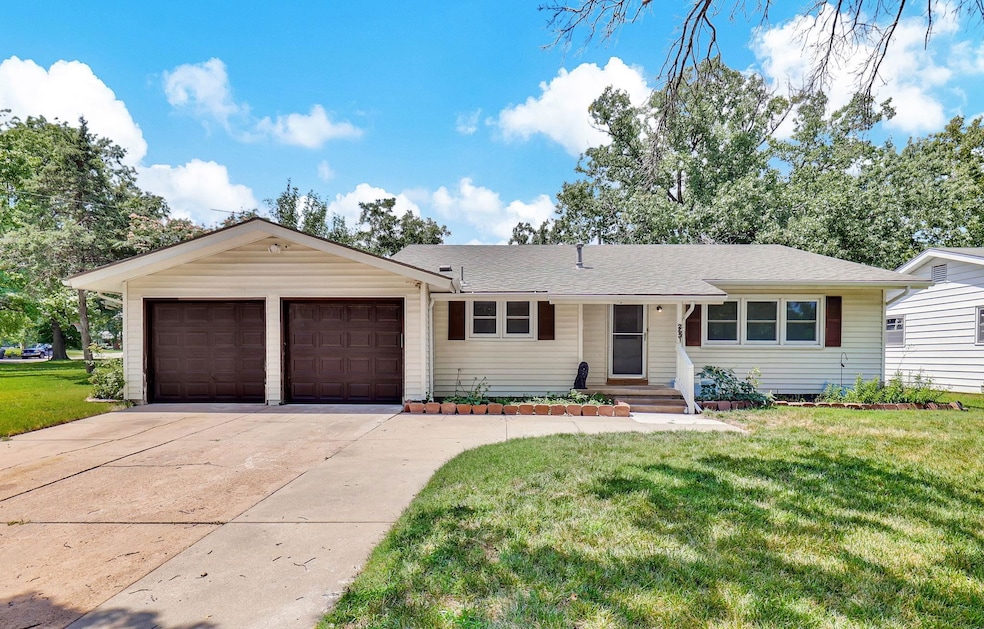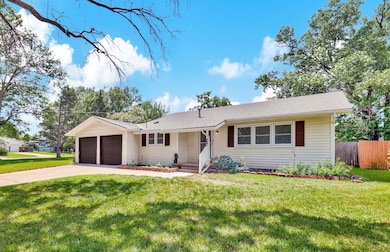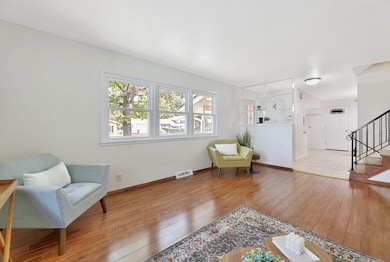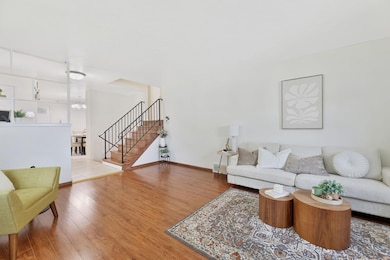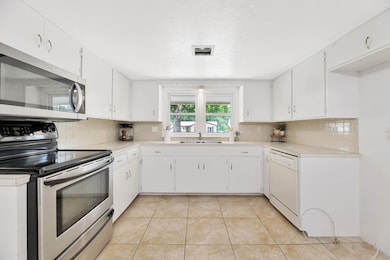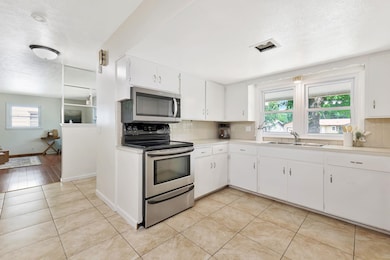2631 N Pershing St Wichita, KS 67220
Northeast Heights NeighborhoodEstimated payment $1,264/month
Highlights
- Very Popular Property
- No HOA
- Patio
- Wood Flooring
- Storm Windows
- Living Room
About This Home
Motivated Seller-Bring your offer!! Seller is willing to entertain any and all requests from buyers. Don't miss your opportunity to own this great home! Welcome to 2631 N. Pershing — a spacious and well-kept 4-bedroom, 2-bath quad level in a prime location just minutes from Wichita State University. Hardwood floors flow through most of the home, adding warmth and charm, while the solid construction and excellent upkeep make it truly move-in ready. The versatile layout offers multiple living spaces, generous bedrooms, and plenty of storage. Whether you’re an investor seeking student housing, a group home setup, or a rental property — or a first-time homebuyer looking for space to grow — this home delivers. Enjoy the convenience of being close to parks, shopping, dining, and public transportation, all while having a quiet residential setting. A rare opportunity in a sought-after area with so many possibilities!
Home Details
Home Type
- Single Family
Est. Annual Taxes
- $1,940
Year Built
- Built in 1965
Lot Details
- 6,970 Sq Ft Lot
- Wood Fence
Parking
- 2 Car Garage
Home Design
- Composition Roof
- Vinyl Siding
Interior Spaces
- Ceiling Fan
- Living Room
- Combination Kitchen and Dining Room
Flooring
- Wood
- Tile
Bedrooms and Bathrooms
- 4 Bedrooms
- 2 Full Bathrooms
Laundry
- Laundry Room
- 220 Volts In Laundry
Basement
- Laundry in Basement
- Crawl Space
Home Security
- Storm Windows
- Storm Doors
Outdoor Features
- Patio
Schools
- Buckner Elementary School
- Heights High School
Utilities
- Forced Air Heating and Cooling System
- Heating System Uses Natural Gas
Community Details
- No Home Owners Association
- Green Briar Manor Subdivision
Listing and Financial Details
- Assessor Parcel Number 087-121-02-0-14-03-023.00
Map
Home Values in the Area
Average Home Value in this Area
Tax History
| Year | Tax Paid | Tax Assessment Tax Assessment Total Assessment is a certain percentage of the fair market value that is determined by local assessors to be the total taxable value of land and additions on the property. | Land | Improvement |
|---|---|---|---|---|
| 2025 | $1,668 | $18,723 | $5,003 | $13,720 |
| 2023 | $1,668 | $16,043 | $2,289 | $13,754 |
| 2022 | $1,656 | $15,112 | $2,151 | $12,961 |
| 2021 | $1,618 | $14,261 | $2,151 | $12,110 |
| 2020 | $1,501 | $13,203 | $2,151 | $11,052 |
| 2019 | $1,430 | $12,570 | $2,151 | $10,419 |
| 2018 | $1,363 | $11,972 | $1,380 | $10,592 |
| 2017 | $1,297 | $0 | $0 | $0 |
| 2016 | $1,295 | $0 | $0 | $0 |
| 2015 | $1,248 | $0 | $0 | $0 |
| 2014 | $1,262 | $0 | $0 | $0 |
Property History
| Date | Event | Price | List to Sale | Price per Sq Ft |
|---|---|---|---|---|
| 12/08/2025 12/08/25 | For Sale | $210,000 | -- | $95 / Sq Ft |
Purchase History
| Date | Type | Sale Price | Title Company |
|---|---|---|---|
| Quit Claim Deed | -- | None Listed On Document | |
| Trustee Deed | -- | None Available |
Mortgage History
| Date | Status | Loan Amount | Loan Type |
|---|---|---|---|
| Previous Owner | $899,660 | New Conventional |
Source: South Central Kansas MLS
MLS Number: 665735
APN: 121-02-0-14-03-023.00
- 2726 N Fountain Ave
- 4813 E 24th St N
- 4703 Looman St
- 2717 N Beacon Hill Ct
- 2630 N Parkwood Ln
- 4425 Salem St
- 5402 Arlene St
- 5405 Arlene St
- 2501 N Beacon Hill St
- 5617 E 28th St N
- 2735 N Meadow Oaks St
- 2643 N Holyoke St
- 3254 E 26th St N
- 5213 E 20th St N
- 2220 N Edgemoor St
- 5708 Callen St
- 5269 Pinecrest Ct N
- 2121 N Homestead St
- 1917 N Edgemoor St
- 2637 N Volutsia St
- 5400 E 21st St N
- 5700 E Mainsgate Rd
- 5900 E Mainsgate Rd
- 3401 N Great Plains St
- 2323 N Woodlawn Blvd
- 2619 E Conquest St
- 2356 N Prince St
- 3450 N Ridgewood St
- 2029 N Woodlawn Blvd
- 6500 E 21st St N
- 1532 N Terrace Dr
- 1748 N Hillside St
- 2901 N Governeour St
- 3820-3880 N Oliver St
- 1438 N Battin St
- 1520 N Yale Blvd
- 1537 N Holyoke St
- 1329 Williamsburg N
- 2023 N Broadmoor St
- 2023 N Broadmoor Ave Unit 119.1411779
